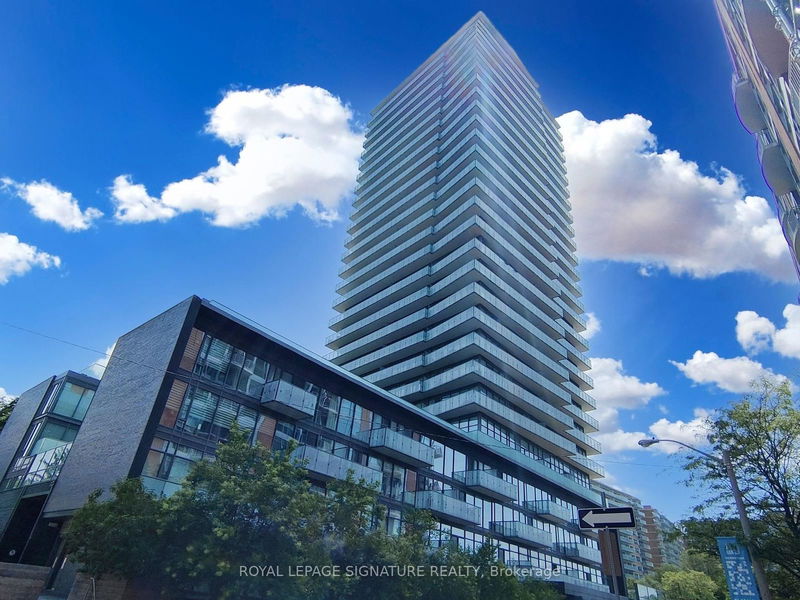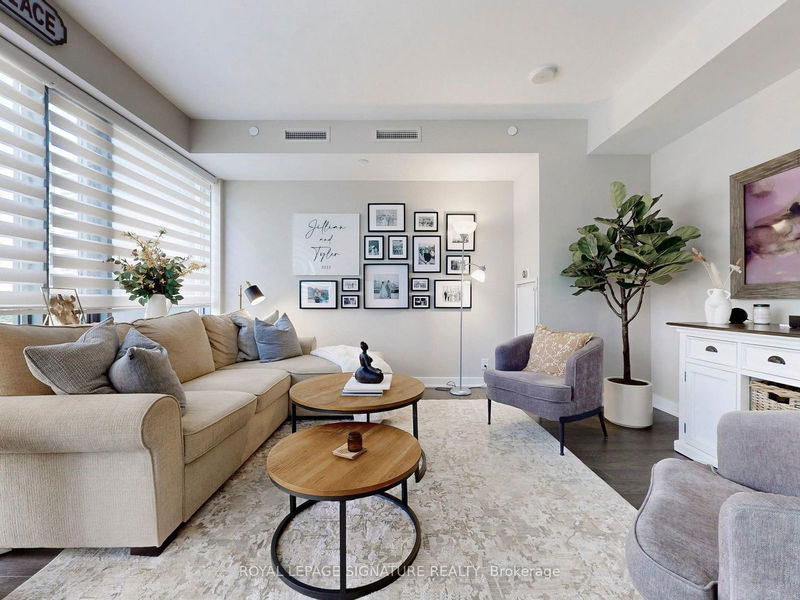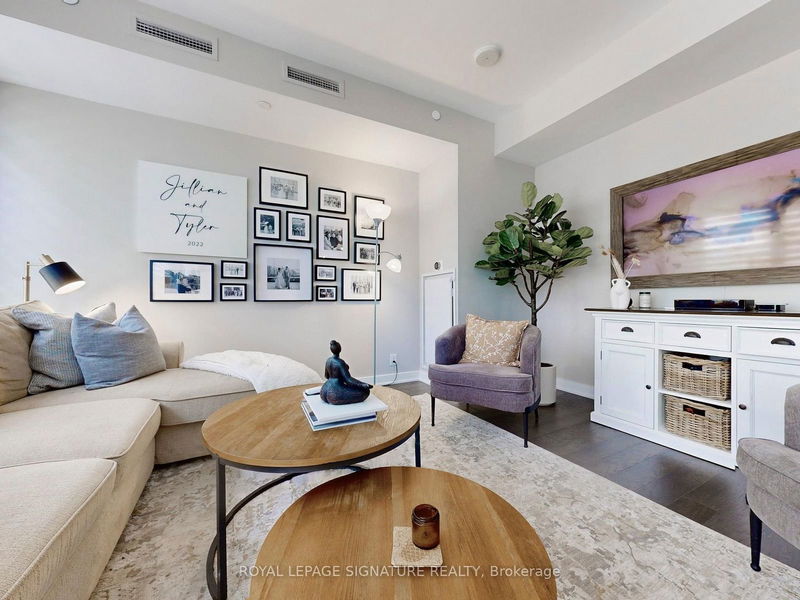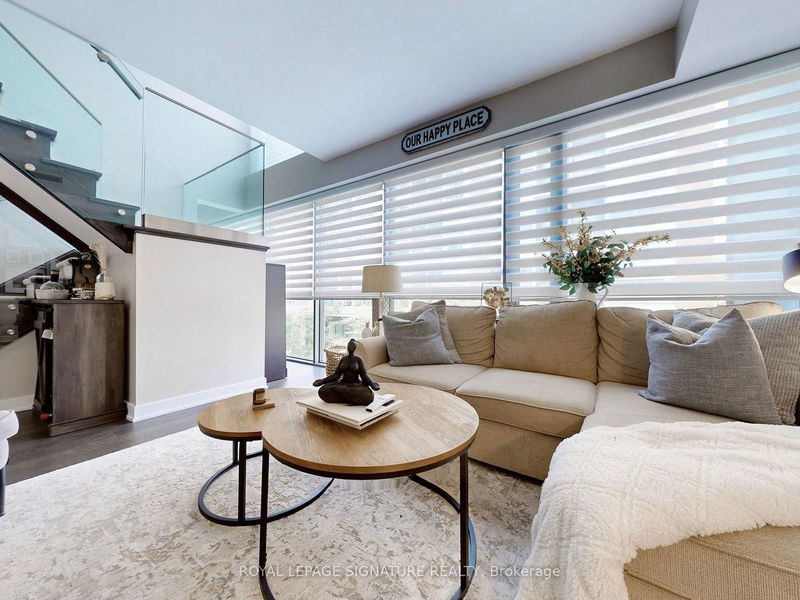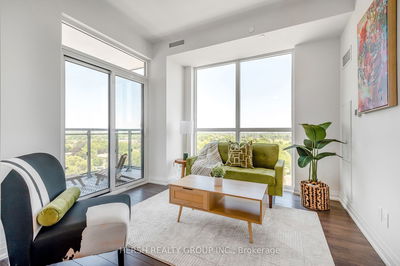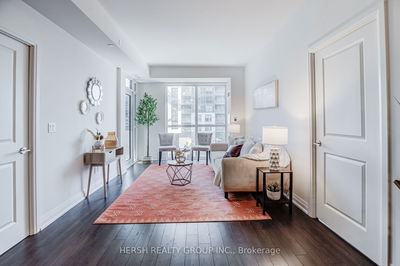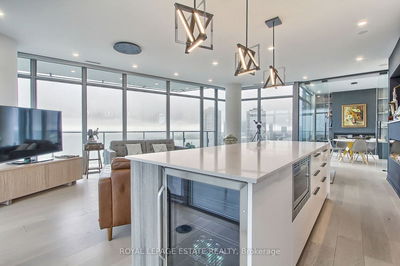411 - 1815 Yonge
Mount Pleasant West | Toronto
$1,449,000.00
Listed 26 days ago
- 3 bed
- 3 bath
- 1600-1799 sqft
- 2.0 parking
- Condo Apt
Instant Estimate
$1,472,151
+$23,151 compared to list price
Upper range
$1,672,029
Mid range
$1,472,151
Lower range
$1,272,272
Property history
- Sep 13, 2024
- 26 days ago
Sold conditionally
Listed for $1,449,000.00 • on market
- Jun 6, 2024
- 4 months ago
Terminated
Listed for $1,499,000.00 • 3 months on market
Location & area
Schools nearby
Home Details
- Description
- Situated on the 4th floor of the highly sought after MYC Condos, this luxurious townhome offers 1731 square feet of opulent living space. With 3+1 bedrooms and 3 bathrooms, it serves as a midtown oasis that promises privacy and tranquility. Upon entering through the private courtyard, the inviting space immediately feels like home, enhanced by hardwood floors throughout, upgraded Hunter Douglas zebra blinds, and floor to ceiling windows that flood the rooms with natural light. The main floor boasts a spacious kitchen, custom backsplash with a breakfast bar, a combined dining area, and a large separate living room perfect for entertaining. The primary bedroom features, remote blackout blinds, a walk in closet and a spa like bathroom, with a separate soaker tub and a stand in shower.The other bedrooms come with organized double closets and semi-ensuite bathrooms and one of the bedrooms has a courtyard balcony for morning coffee or evening drinks.
- Additional media
- https://www.winsold.com/tour/351323
- Property taxes
- $8,281.70 per year / $690.14 per month
- Condo fees
- $1,798.88
- Basement
- None
- Year build
- -
- Type
- Condo Apt
- Bedrooms
- 3 + 1
- Bathrooms
- 3
- Pet rules
- Restrict
- Parking spots
- 2.0 Total | 2.0 Garage
- Parking types
- Owned
- Floor
- -
- Balcony
- Open
- Pool
- -
- External material
- Concrete
- Roof type
- -
- Lot frontage
- -
- Lot depth
- -
- Heating
- Forced Air
- Fire place(s)
- N
- Locker
- Owned
- Building amenities
- Bbqs Allowed, Concierge, Guest Suites, Gym, Party/Meeting Room, Rooftop Deck/Garden
- Flat
- Kitchen
- 9’2” x 12’3”
- Dining
- 7’9” x 12’3”
- Living
- 16’4” x 14’10”
- Den
- 7’2” x 10’11”
- Prim Bdrm
- 13’2” x 15’3”
- 2nd Br
- 11’1” x 11’7”
- 3rd Br
- 14’8” x 8’2”
Listing Brokerage
- MLS® Listing
- C9347598
- Brokerage
- ROYAL LEPAGE SIGNATURE REALTY
Similar homes for sale
These homes have similar price range, details and proximity to 1815 Yonge
