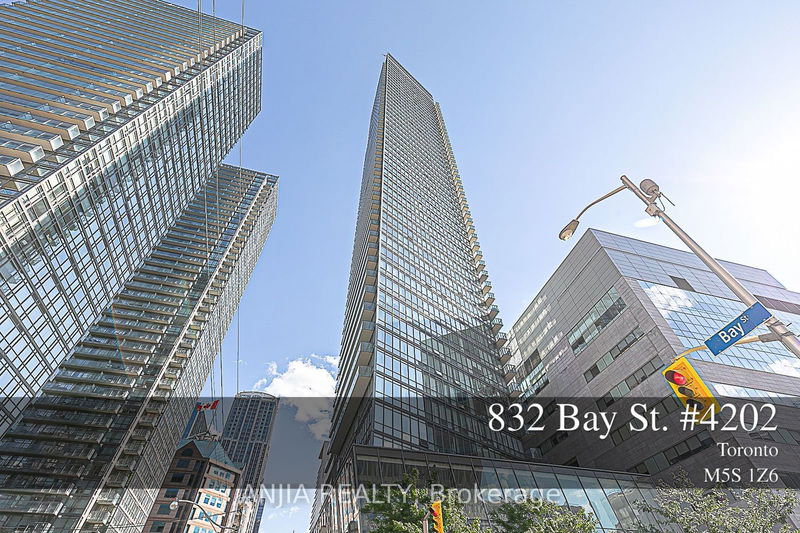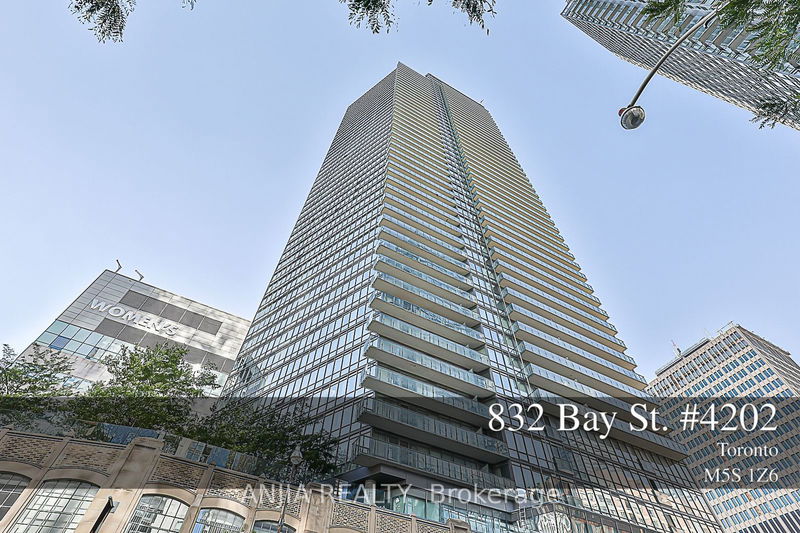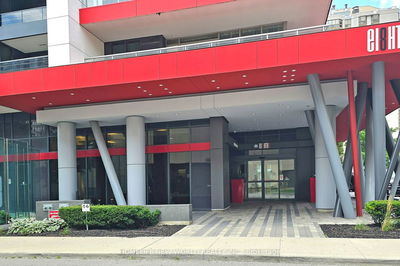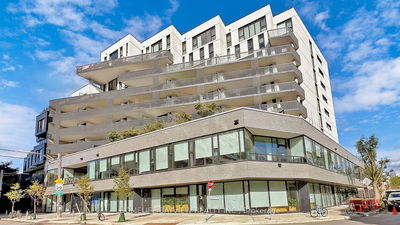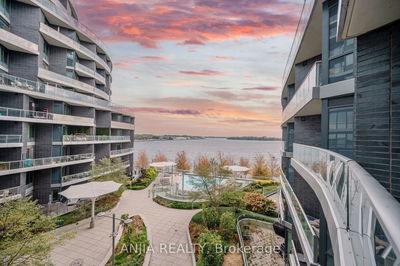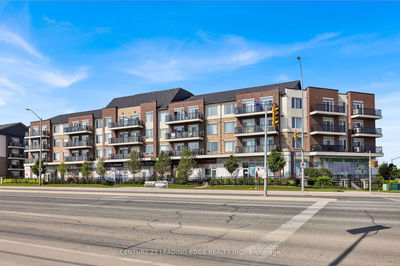4202 - 832 Bay
Bay Street Corridor | Toronto
$938,000.00
Listed 25 days ago
- 2 bed
- 2 bath
- 700-799 sqft
- 1.0 parking
- Condo Apt
Instant Estimate
$917,396
-$20,604 compared to list price
Upper range
$995,478
Mid range
$917,396
Lower range
$839,313
Property history
- Now
- Listed on Sep 13, 2024
Listed for $938,000.00
25 days on market
- Aug 25, 2023
- 1 year ago
Leased
Listed for $4,200.00 • 8 days on market
Location & area
Schools nearby
Home Details
- Description
- *796 Sq Ft, 2013 Built* Extremely Beautiful Unit W/ Breathtaking Unobstructed City & Lake Views. This Stunning 2Br+Den Unit Comes With 1 Parking & 1 Locker. Freshly Painted, Open Concept, Hardwood Floor Throughout The Unit. Spacious Living Room Combined With Dining Room, Large Window Surrounded. S/S Fridge, Cook Top Stove, Microwave, Dishwasher, Washer And Dryer. Fantastic Amenities With Outdoor Pool & Deck, 24Hr Concierge, Fitness/Weight Room, Billards, Theatre, Board/Party Room & Ample Visitor Parking. Experience The Pinnacle Of Urban Living In This Sleek And Sophisticated Condo Located In The Vibrant Downtown Core Of Toronto. Perfectly Situated For Those Who Thrive On The Energy Of City Life, This Residence Offers Modern Comforts And Unparalleled Convenience. Walking Distance To U Of T, Hospitals, Restaurants, Royal Ontario Museum, Groceries, TTC, Entertainment And Much More!! Feel Free To Schedule A Viewing At Your Convenience To Explore The Unit Firsthand!
- Additional media
- -
- Property taxes
- $4,320.35 per year / $360.03 per month
- Condo fees
- $640.12
- Basement
- None
- Year build
- -
- Type
- Condo Apt
- Bedrooms
- 2 + 1
- Bathrooms
- 2
- Pet rules
- Restrict
- Parking spots
- 1.0 Total | 1.0 Garage
- Parking types
- Exclusive
- Floor
- -
- Balcony
- Open
- Pool
- -
- External material
- Concrete
- Roof type
- -
- Lot frontage
- -
- Lot depth
- -
- Heating
- Forced Air
- Fire place(s)
- N
- Locker
- Exclusive
- Building amenities
- Concierge, Gym, Party/Meeting Room, Rooftop Deck/Garden
- Ground
- Living
- 17’2” x 11’3”
- Dining
- 17’2” x 11’3”
- Kitchen
- 17’2” x 11’3”
- Prim Bdrm
- 10’10” x 8’12”
- 2nd Br
- 9’1” x 8’12”
- Den
- 9’3” x 8’2”
Listing Brokerage
- MLS® Listing
- C9347716
- Brokerage
- ANJIA REALTY
Similar homes for sale
These homes have similar price range, details and proximity to 832 Bay
