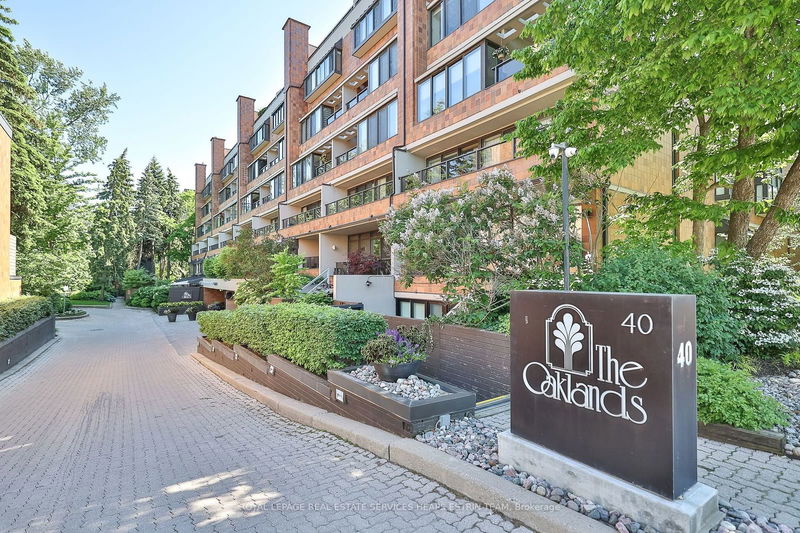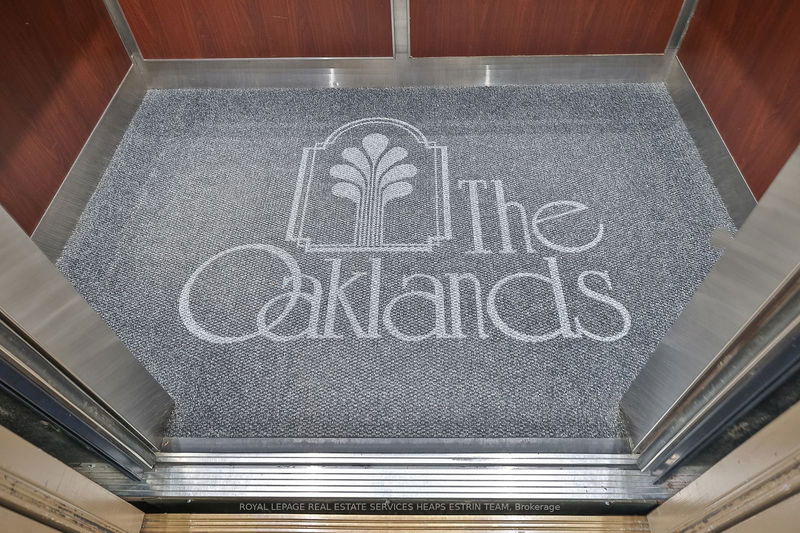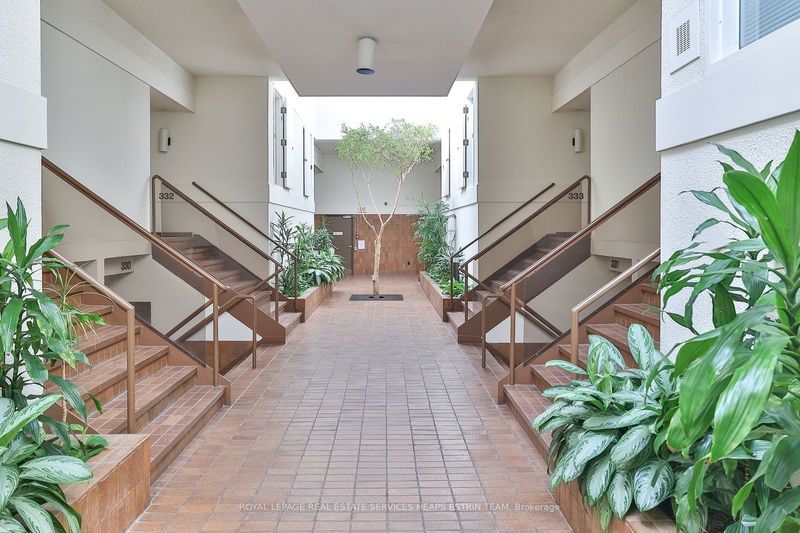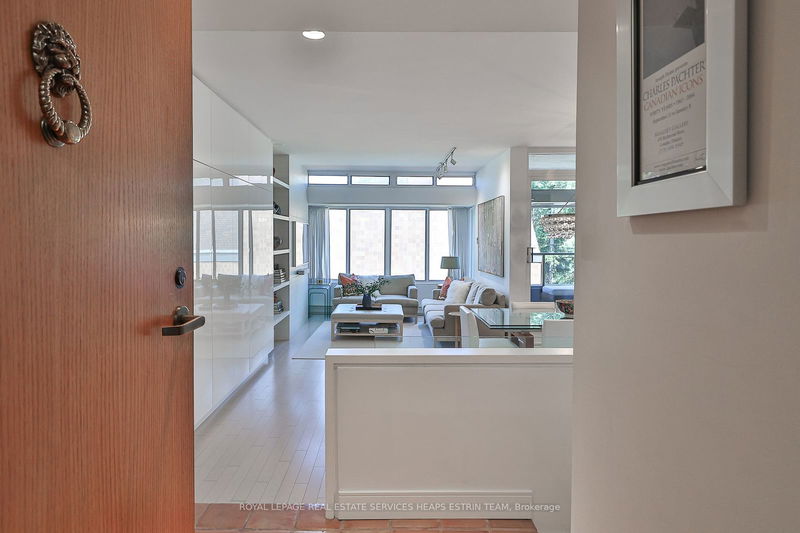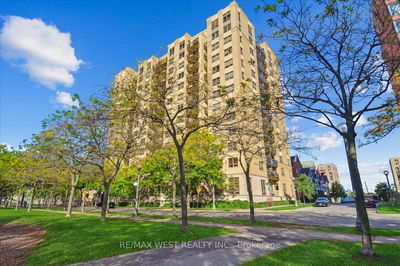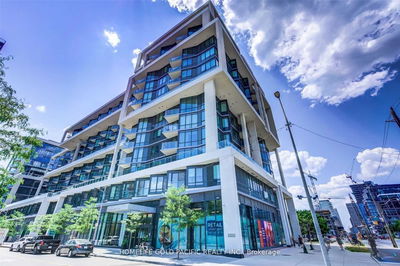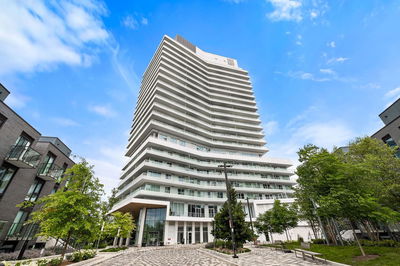337 - 40 Oaklands
Yonge-St. Clair | Toronto
$1,645,000.00
Listed 28 days ago
- 2 bed
- 3 bath
- 1600-1799 sqft
- 1.0 parking
- Condo Apt
Instant Estimate
$1,554,894
-$90,106 compared to list price
Upper range
$1,781,778
Mid range
$1,554,894
Lower range
$1,328,009
Property history
- Now
- Listed on Sep 12, 2024
Listed for $1,645,000.00
28 days on market
- Jul 2, 2024
- 3 months ago
Terminated
Listed for $1,695,000.00 • 2 months on market
- Jun 3, 2024
- 4 months ago
Terminated
Listed for $1,795,000.00 • 25 days on market
Location & area
Schools nearby
Home Details
- Description
- Welcome to Suite 337 at The Oaklands! This sophisticated renovated east facing suite is truly one of a kind. The main level boasts an elegant living room with sleek, architectural custom built-ins, floor to ceiling windows featuring a tree-lined view, a lovely guest powder room, a gorgeous designer kitchen and a perfect terrace. The tasteful master suite features a spacious walk-through closet, ample built ins, floor-to-ceiling windows with a walkout to a second secluded east -facing balcony, and a gorgeous four-piece ensuite with stone counters, and a soaker tub. The second light filled bedroom also features floor to ceiling windows, a walkout to the east facing balcony and a double closet. The secondary bedroom is served by a convenient 3 piece bath. This level also features an office and a generous laundry/storage room. Complete with underground parking, this spectacular suite is the perfect mix of luxury and convenience.
- Additional media
- -
- Property taxes
- $5,416.81 per year / $451.40 per month
- Condo fees
- $2,242.96
- Basement
- None
- Year build
- -
- Type
- Condo Apt
- Bedrooms
- 2
- Bathrooms
- 3
- Pet rules
- Restrict
- Parking spots
- 1.0 Total | 1.0 Garage
- Parking types
- Owned
- Floor
- -
- Balcony
- Open
- Pool
- -
- External material
- Brick
- Roof type
- -
- Lot frontage
- -
- Lot depth
- -
- Heating
- Forced Air
- Fire place(s)
- N
- Locker
- Owned
- Building amenities
- Bike Storage, Car Wash, Concierge, Visitor Parking
- Main
- Foyer
- 13’2” x 6’6”
- Living
- 20’10” x 11’7”
- Dining
- 13’7” x 9’8”
- Kitchen
- 13’8” x 6’12”
- Lower
- Prim Bdrm
- 17’5” x 12’1”
- 2nd Br
- 14’9” x 8’12”
- Office
- 12’7” x 7’10”
- Laundry
- 10’9” x 10’2”
Listing Brokerage
- MLS® Listing
- C9347840
- Brokerage
- ROYAL LEPAGE REAL ESTATE SERVICES HEAPS ESTRIN TEAM
Similar homes for sale
These homes have similar price range, details and proximity to 40 Oaklands
