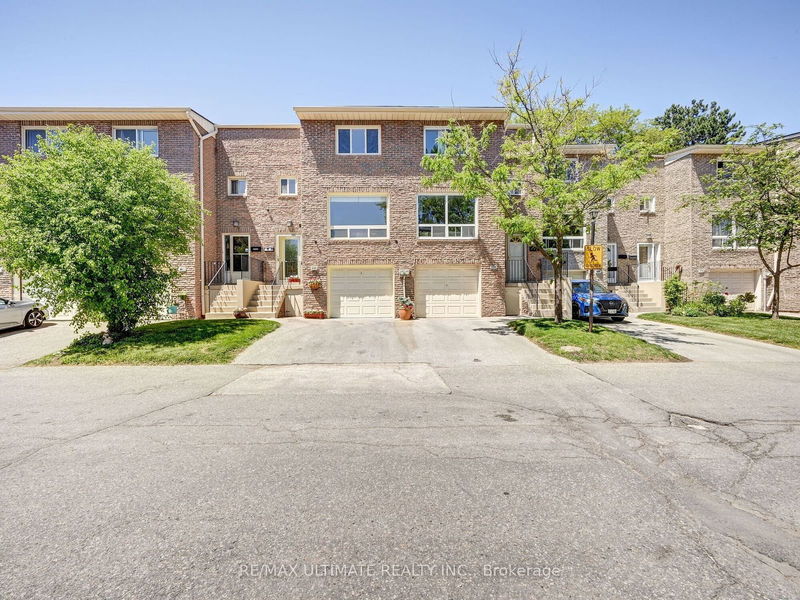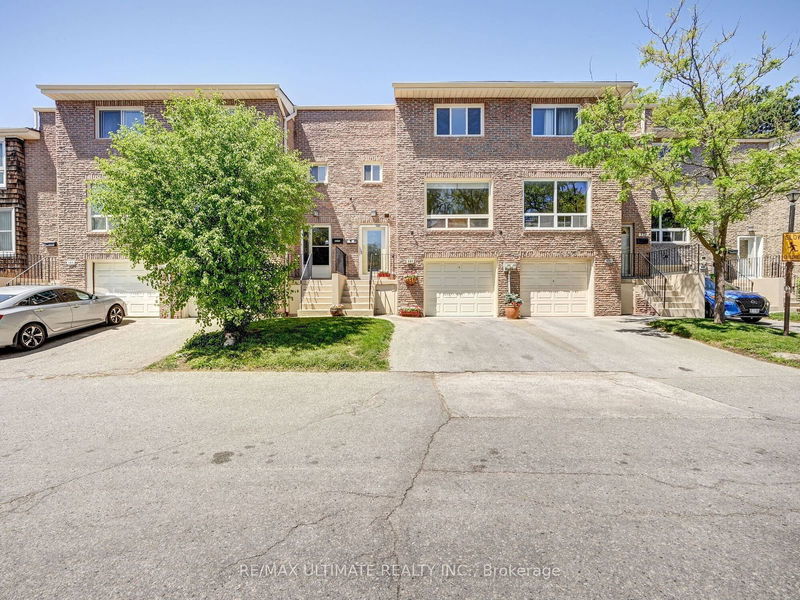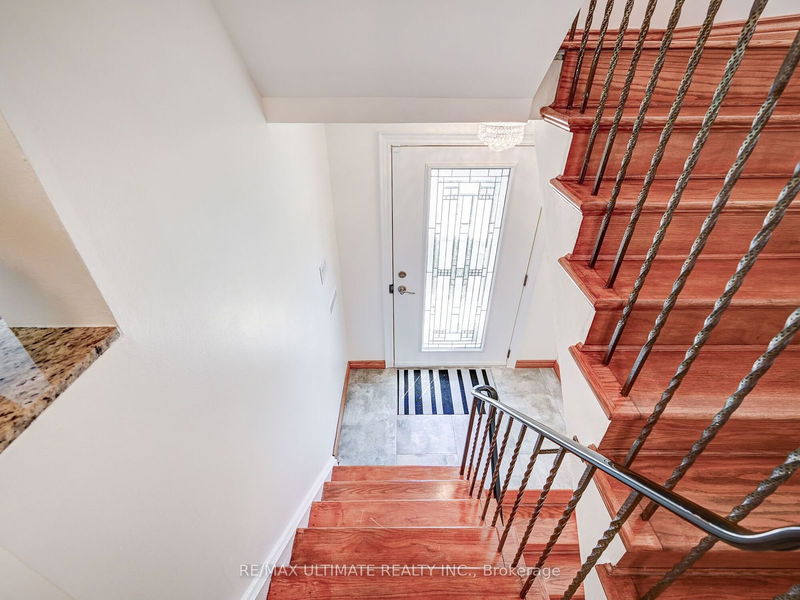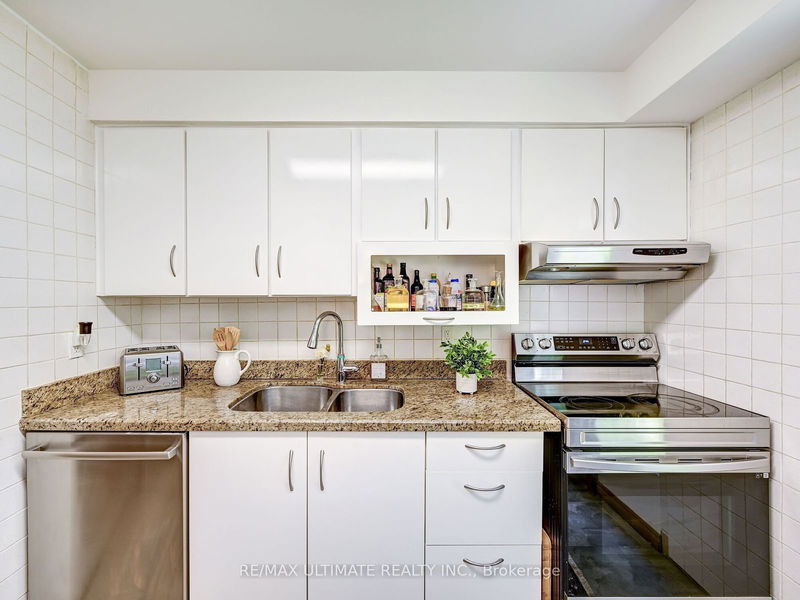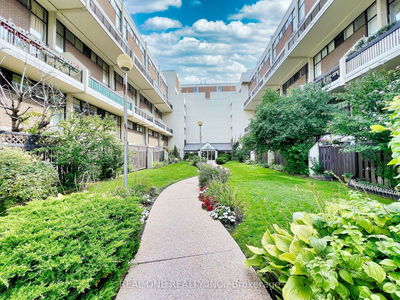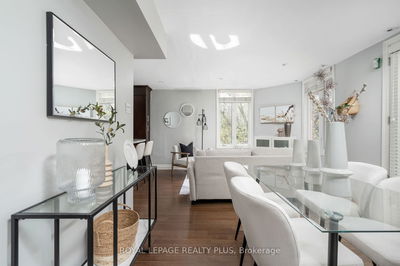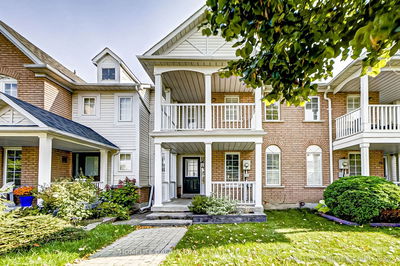181 Rusty Crestway
Don Valley Village | Toronto
$859,000.00
Listed 26 days ago
- 3 bed
- 2 bath
- 1400-1599 sqft
- 2.0 parking
- Condo Townhouse
Instant Estimate
$911,619
+$52,619 compared to list price
Upper range
$985,016
Mid range
$911,619
Lower range
$838,223
Property history
- Sep 13, 2024
- 26 days ago
Price Change
Listed for $859,000.00 • 21 days on market
Location & area
Schools nearby
Home Details
- Description
- Sun Filled Townhome In Highly desirable North York community, 3 bedrooms, open concept layout with great living space. Combined living room and dinning room. Hardwood floors, updated kitchen with stainless steel appliances a breakfast bar. Updated bathrooms. Freshly painted. Finished basement with walkout to private yard. Well-managed complex. Walk to transit, Fairview Mall, Public schools, Seneca College, Peanut Plaza, Grocery stores, Restaurants, Parks, Library, Subway & 404/Dvp/401
- Additional media
- https://tours.vision360tours.ca/181-rusty-crestway-toronto/nb/
- Property taxes
- $3,131.49 per year / $260.96 per month
- Condo fees
- $497.85
- Basement
- Fin W/O
- Year build
- -
- Type
- Condo Townhouse
- Bedrooms
- 3
- Bathrooms
- 2
- Pet rules
- Restrict
- Parking spots
- 2.0 Total | 1.0 Garage
- Parking types
- Owned
- Floor
- -
- Balcony
- None
- Pool
- -
- External material
- Brick
- Roof type
- -
- Lot frontage
- -
- Lot depth
- -
- Heating
- Forced Air
- Fire place(s)
- N
- Locker
- None
- Building amenities
- -
- Main
- Living
- 0’0” x 0’0”
- Dining
- 0’0” x 0’0”
- Kitchen
- 0’0” x 0’0”
- Breakfast
- 0’0” x 0’0”
- 2nd
- Prim Bdrm
- 0’0” x 0’0”
- 2nd Br
- 0’0” x 0’0”
- 3rd Br
- 0’0” x 0’0”
- Bsmt
- Rec
- 0’0” x 0’0”
Listing Brokerage
- MLS® Listing
- C9348611
- Brokerage
- RE/MAX ULTIMATE REALTY INC.
Similar homes for sale
These homes have similar price range, details and proximity to 181 Rusty Crestway
