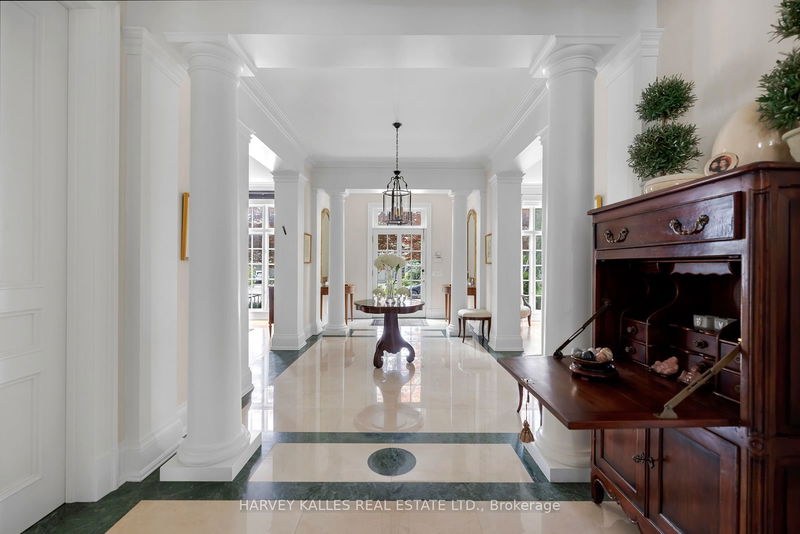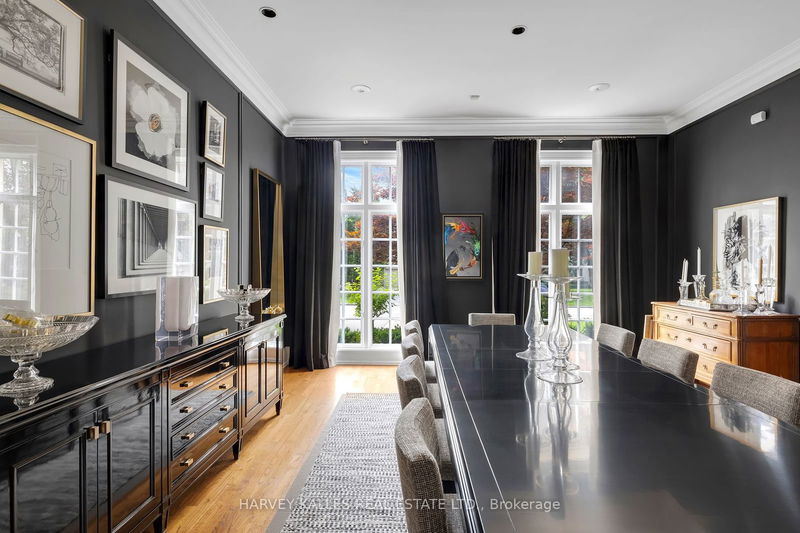166 Gordon
St. Andrew-Windfields | Toronto
$5,398,000.00
Listed 24 days ago
- 4 bed
- 6 bath
- - sqft
- 6.0 parking
- Detached
Instant Estimate
$5,620,220
+$222,220 compared to list price
Upper range
$6,567,109
Mid range
$5,620,220
Lower range
$4,673,331
Property history
- Now
- Listed on Sep 13, 2024
Listed for $5,398,000.00
24 days on market
Location & area
Schools nearby
Home Details
- Description
- Exquisite Family Living. Welcome to 166 Gordon Road, A Masterpiece of Luxury and Elegance, Nestledin The Most Coveted Part of the Prestigious St. Andrews Neighborhood. This stunning Custom Home,Built By Internationally Renowned Joe Brennan, Exemplifies Timeless Craftsmanship and ArchitecturalExcellence. Incredible 60x180 Lot Offering an Expansive Space Ideal For A Pool, Sports Court andOutdoor Oasis. Professionally Landscaped Front and Backyard making This The Prettiest Home on TheStreet. Gourmet Kitchen featuring an Integrated Wolf stove, Oven, Warming Drawer, Miele Dishwasher,and Panelled Sub-Zero Fridge and Freezer, Perfectly Appointed For Both Everyday Family Meals andEntertaining. Signature Joe Brennan Sunken Family Room W 11Ft Ceilings and Designer Millwork.Temperature Controlled 200-Bottle Wine Cellar, Massive Recreational Room. Minutes from York Millssubway York Mills Plaza, Bayview Village. Easy access to highways for Your commute downtown or ToMuskoka Getaway.
- Additional media
- -
- Property taxes
- $20,729.00 per year / $1,727.42 per month
- Basement
- Finished
- Year build
- -
- Type
- Detached
- Bedrooms
- 4 + 2
- Bathrooms
- 6
- Parking spots
- 6.0 Total | 2.0 Garage
- Floor
- -
- Balcony
- -
- Pool
- None
- External material
- Stucco/Plaster
- Roof type
- -
- Lot frontage
- -
- Lot depth
- -
- Heating
- Forced Air
- Fire place(s)
- Y
- Main
- Foyer
- 23’1” x 10’6”
- Living
- 21’12” x 14’1”
- Dining
- 17’12” x 15’8”
- Pantry
- 13’9” x 11’5”
- Kitchen
- 18’6” x 17’7”
- Breakfast
- 17’7” x 9’7”
- Family
- 23’12” x 18’1”
- 2nd
- Prim Bdrm
- 26’1” x 18’1”
- 2nd Br
- 14’1” x 12’12”
- 3rd Br
- 16’3” x 14’1”
- 4th Br
- 16’6” x 12’1”
- Lower
- Rec
- 41’8” x 21’9”
Listing Brokerage
- MLS® Listing
- C9348023
- Brokerage
- HARVEY KALLES REAL ESTATE LTD.
Similar homes for sale
These homes have similar price range, details and proximity to 166 Gordon









