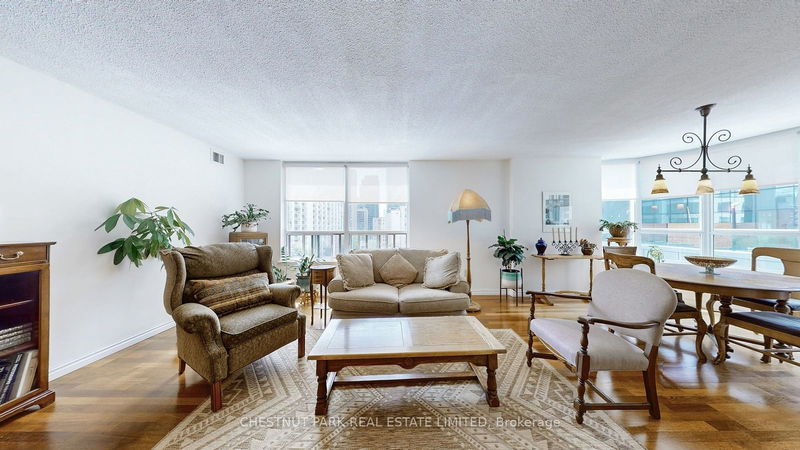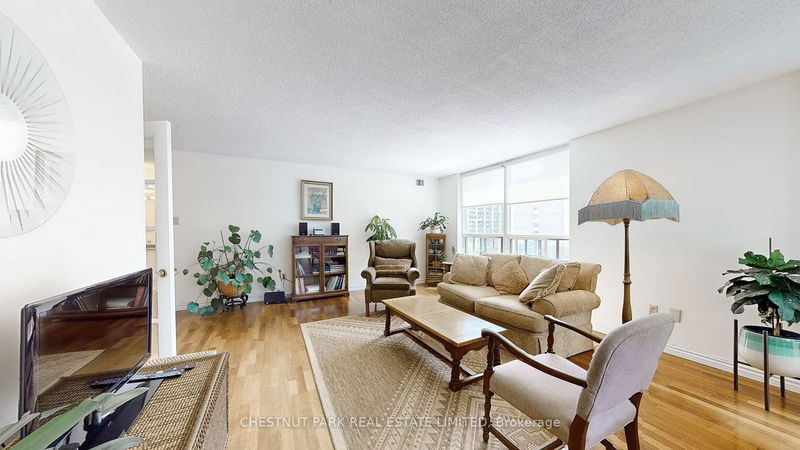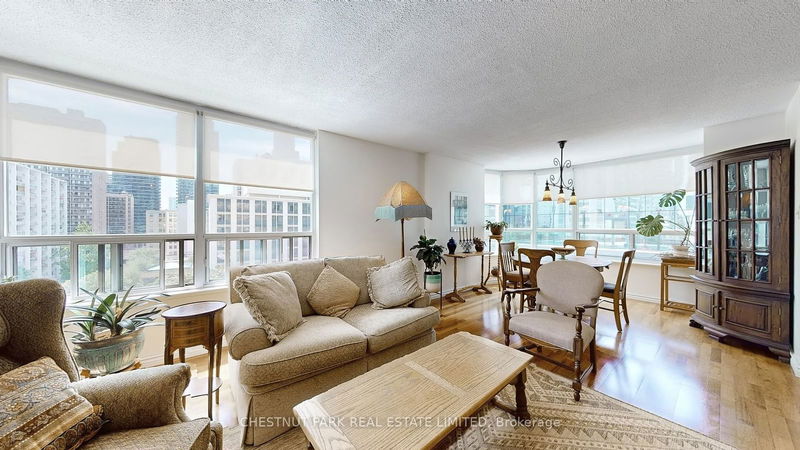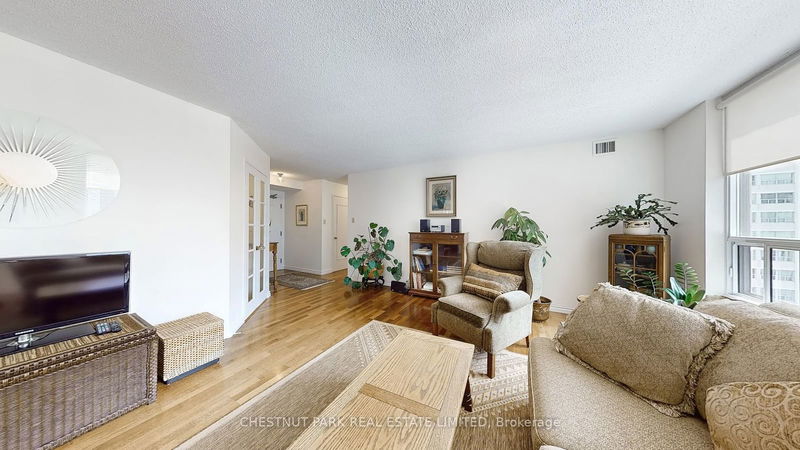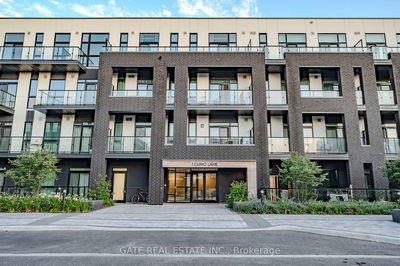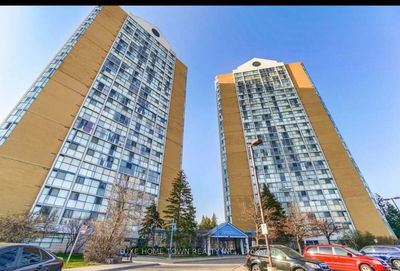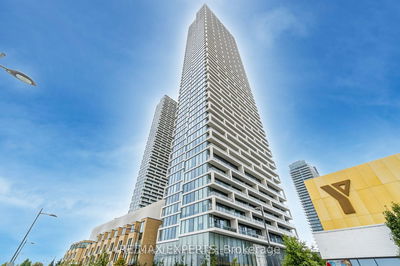810 - 25 Maitland
Church-Yonge Corridor | Toronto
$869,000.00
Listed 27 days ago
- 2 bed
- 2 bath
- 1200-1399 sqft
- 1.0 parking
- Condo Apt
Instant Estimate
$855,717
-$13,283 compared to list price
Upper range
$962,262
Mid range
$855,717
Lower range
$749,171
Property history
- Now
- Listed on Sep 13, 2024
Listed for $869,000.00
27 days on market
- Jul 4, 2024
- 3 months ago
Terminated
Listed for $940,000.00 • 2 months on market
- Mar 18, 2024
- 7 months ago
Suspended
Listed for $939,999.00 • 3 months on market
Location & area
Schools nearby
Home Details
- Description
- Welcome to the Cosmopolitan, a luxurious real estate opportunity awaits you within its well-managed confines. This exceptional 2-bedroom, 2-bathroom residence encompasses 1220 square feet of spacious living, complemented by a large den. The unit's pristine condition and ample natural light create a serene ambiance. The corner location offers south and west exposures, ensuring an abundance of brightness. Nestled between two subway stops (College/Wellesley), this property boasts an enviable location. The friendly and professional concierge service adds to the building's exceptional amenities. This unit presents a rare opportunity to customize or renovate your dream home and enjoy the harmonious blend of luxury, convenience, and tranquility that the Cosmopolitan offers.
- Additional media
- https://www.winsold.com/tour/368319
- Property taxes
- $3,426.24 per year / $285.52 per month
- Condo fees
- $1,397.07
- Basement
- None
- Year build
- 31-50
- Type
- Condo Apt
- Bedrooms
- 2 + 1
- Bathrooms
- 2
- Pet rules
- N
- Parking spots
- 1.0 Total | 1.0 Garage
- Parking types
- Owned
- Floor
- -
- Balcony
- None
- Pool
- -
- External material
- Concrete
- Roof type
- -
- Lot frontage
- -
- Lot depth
- -
- Heating
- Forced Air
- Fire place(s)
- N
- Locker
- None
- Building amenities
- Concierge, Exercise Room, Outdoor Pool, Rooftop Deck/Garden, Visitor Parking
- Main
- Living
- 24’5” x 14’5”
- Dining
- 2’6” x 14’5”
- Kitchen
- 10’3” x 9’0”
- Den
- 14’1” x 10’12”
- Prim Bdrm
- 11’12” x 9’4”
- Br
- 10’6” x 7’7”
Listing Brokerage
- MLS® Listing
- C9348085
- Brokerage
- CHESTNUT PARK REAL ESTATE LIMITED
Similar homes for sale
These homes have similar price range, details and proximity to 25 Maitland

