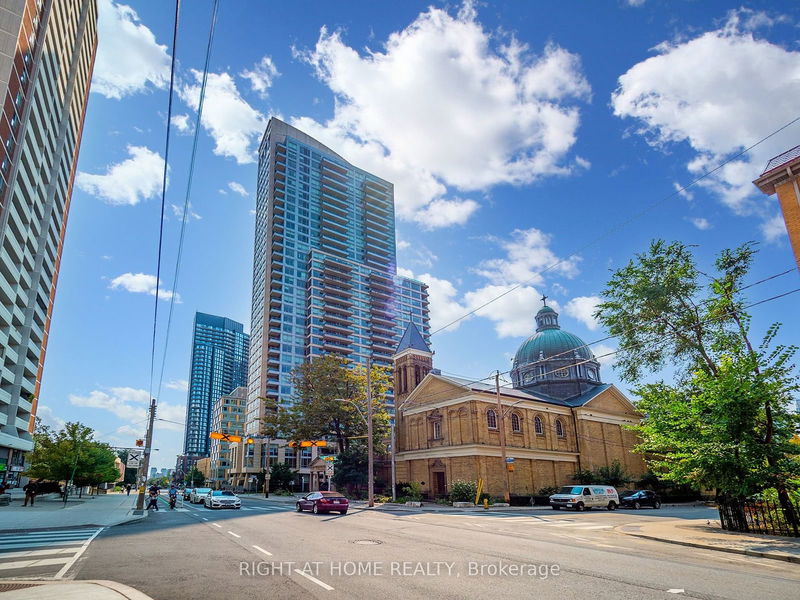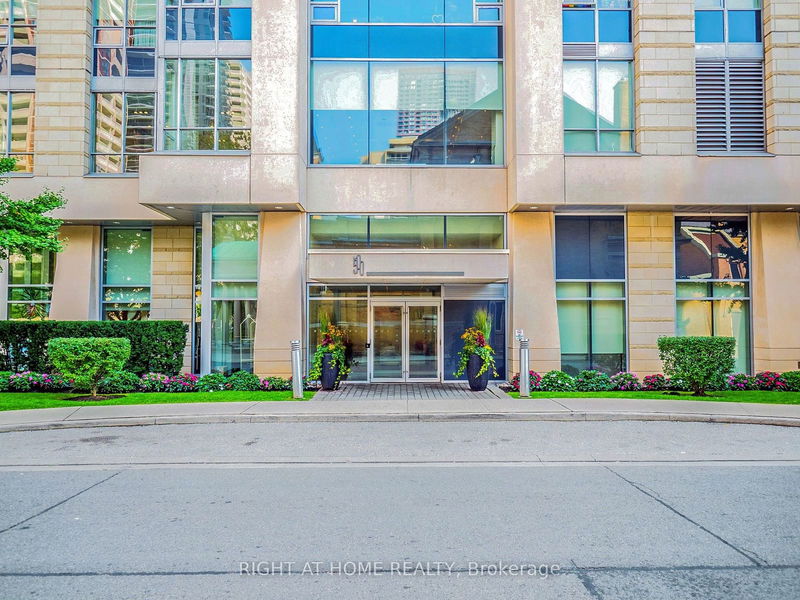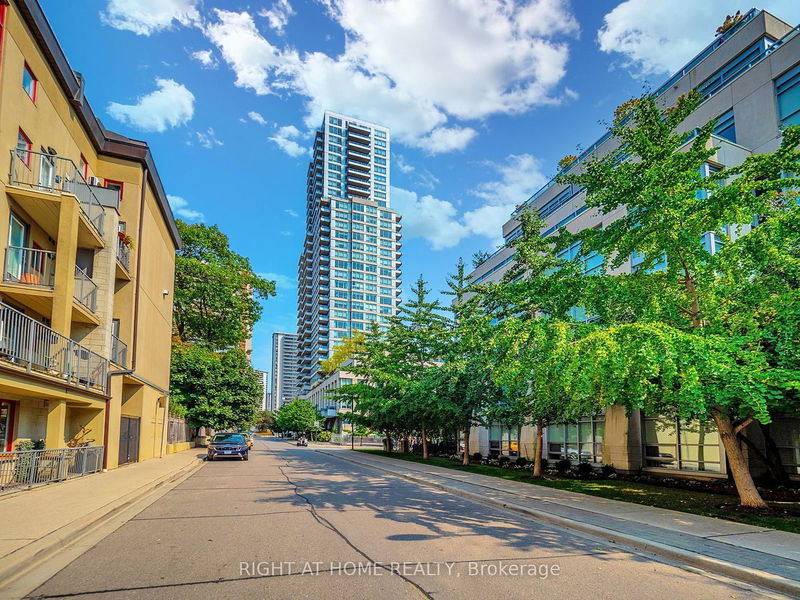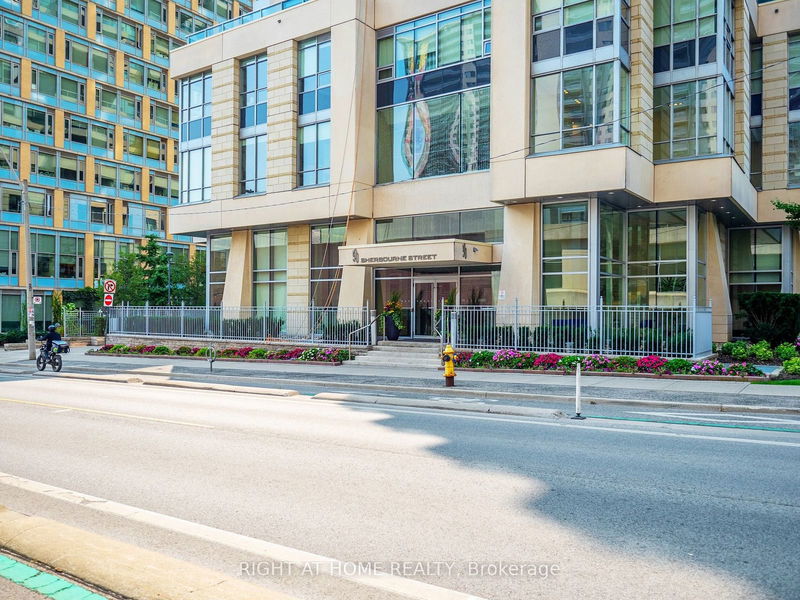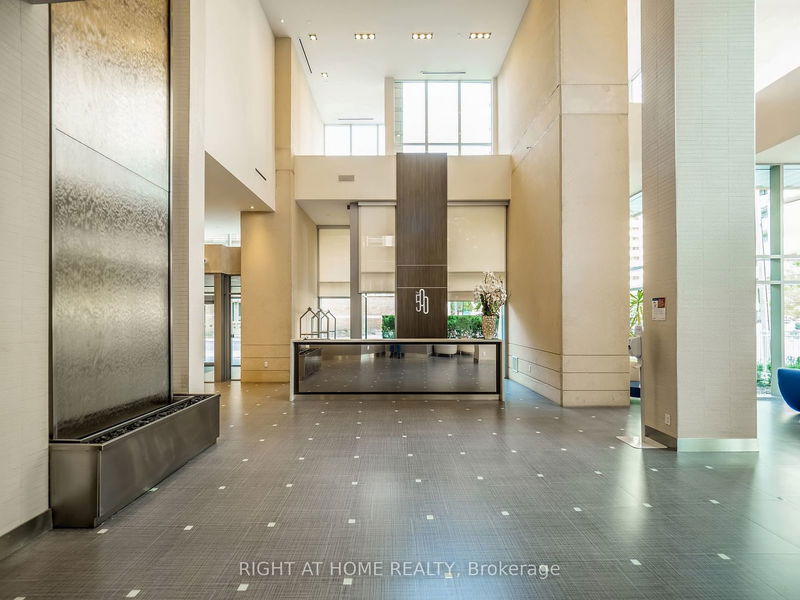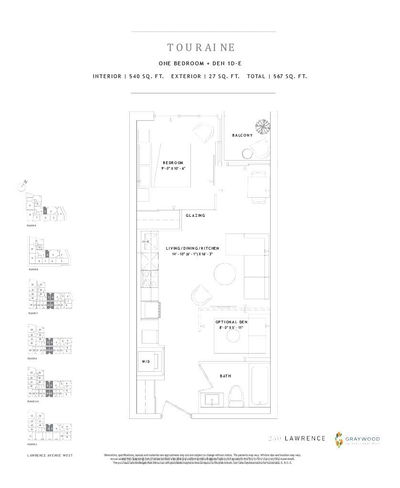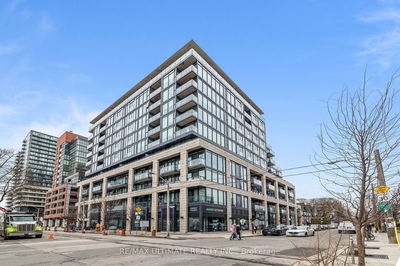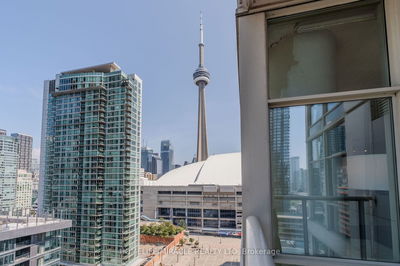2604 - 500 Sherbourne
North St. James Town | Toronto
$669,000.00
Listed 28 days ago
- 1 bed
- 1 bath
- 600-699 sqft
- 0.0 parking
- Condo Apt
Instant Estimate
$645,591
-$23,409 compared to list price
Upper range
$707,481
Mid range
$645,591
Lower range
$583,700
Property history
- Now
- Listed on Sep 13, 2024
Listed for $669,000.00
28 days on market
Location & area
Schools nearby
Home Details
- Description
- Welcome to The 500 Sherbourne Street Condo, your stylish retreat in the lively St. James Town neighborhood of Toronto! This delightful 1-bedroom + den suite offers 650 sq ft of modern, sunlit living space with chic finishes and breathtaking views of downtown Toronto and the CN Tower. Enjoy the sleek laminate flooring, convenient in-suite laundry, and a spacious open balcony perfect for unwinding while taking in the iconic cityscape. The generously-sized bedroom features a large window and ample closet space, while the versatile den can easily double as a second bedroom or a productive home office. The open-concept living and dining area is ideal for relaxing or hosting friends, and the kitchen is a chef's dream with stainless steel appliances, a center island, quartz countertops, and a trendy backsplash. Building amenities include a gym, rooftop terrace, theater room, party room, meeting room, EV charging stations, visitor parking, and 24-hour concierge service. Plus, the suite comes with a locker for extra storage. Open house every day, contact LB!
- Additional media
- -
- Property taxes
- $2,417.86 per year / $201.49 per month
- Condo fees
- $496.31
- Basement
- None
- Year build
- -
- Type
- Condo Apt
- Bedrooms
- 1 + 1
- Bathrooms
- 1
- Pet rules
- Restrict
- Parking spots
- 0.0 Total
- Parking types
- None
- Floor
- -
- Balcony
- Open
- Pool
- -
- External material
- Brick
- Roof type
- -
- Lot frontage
- -
- Lot depth
- -
- Heating
- Forced Air
- Fire place(s)
- N
- Locker
- Owned
- Building amenities
- Concierge, Exercise Room, Gym, Party/Meeting Room, Rooftop Deck/Garden, Visitor Parking
- Flat
- Living
- 11’1” x 10’7”
- Dining
- 11’1” x 10’3”
- Kitchen
- 10’2” x 11’6”
- Br
- 12’0” x 9’1”
- Den
- 6’7” x 7’2”
- Foyer
- 4’12” x 5’4”
Listing Brokerage
- MLS® Listing
- C9348297
- Brokerage
- RIGHT AT HOME REALTY
Similar homes for sale
These homes have similar price range, details and proximity to 500 Sherbourne
