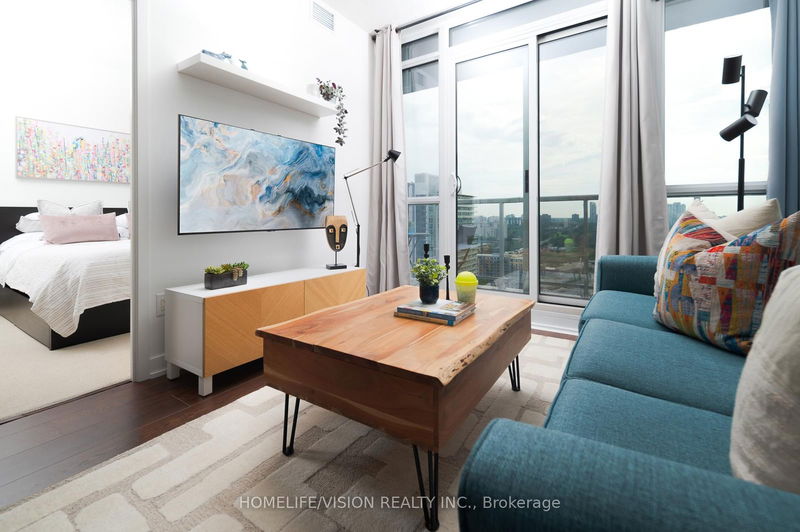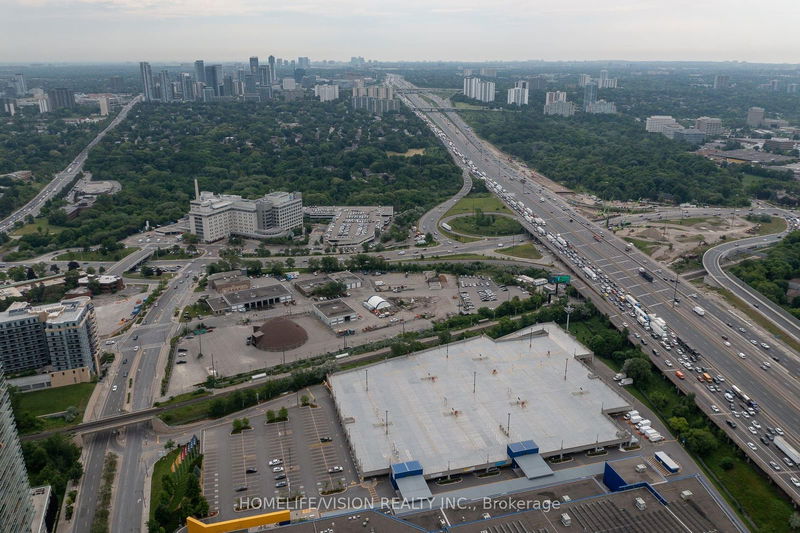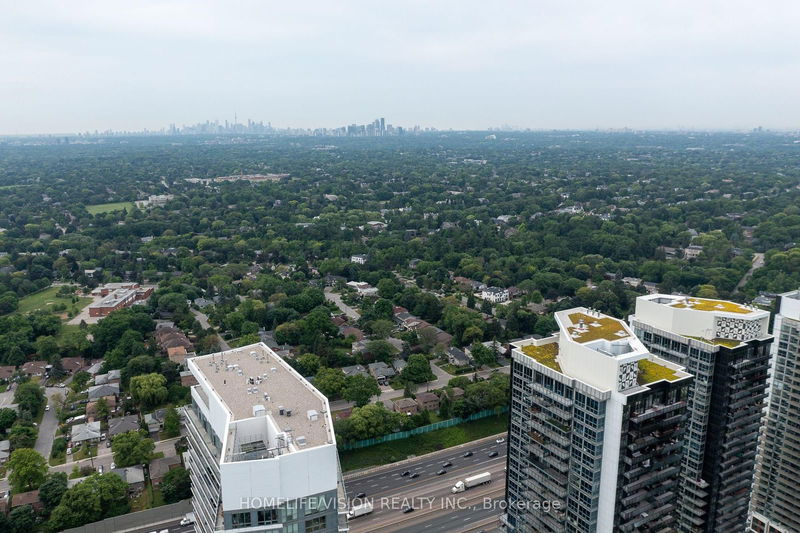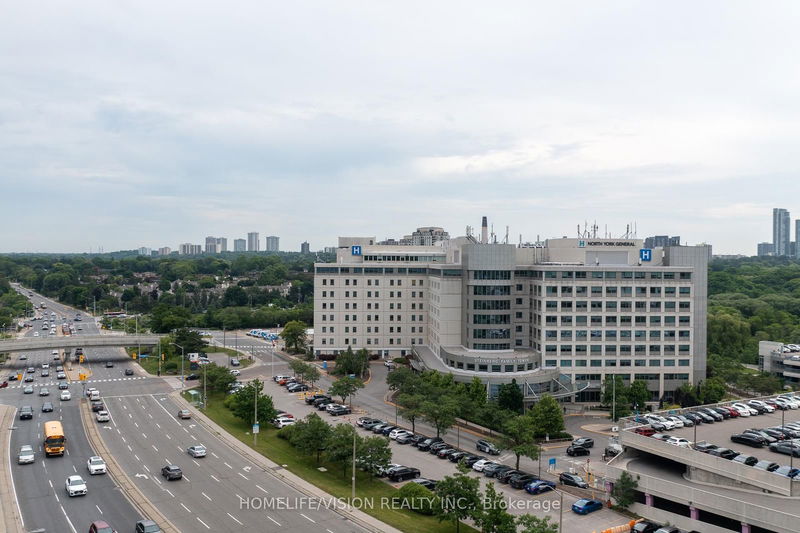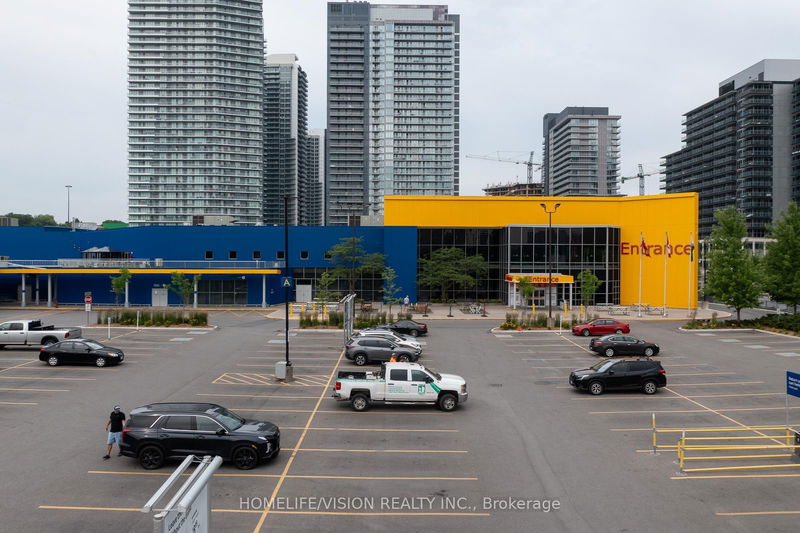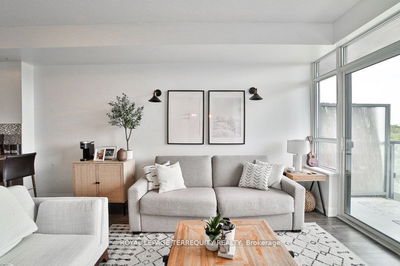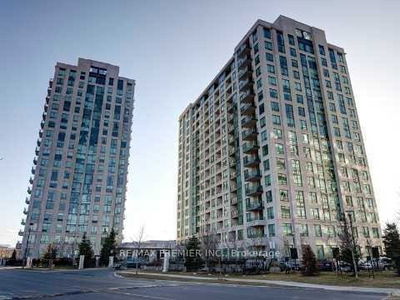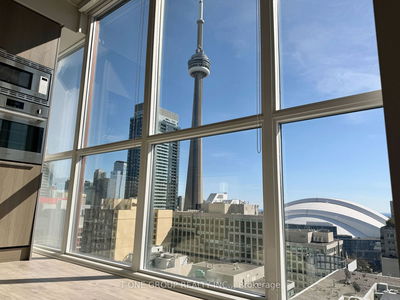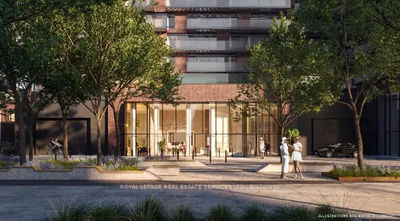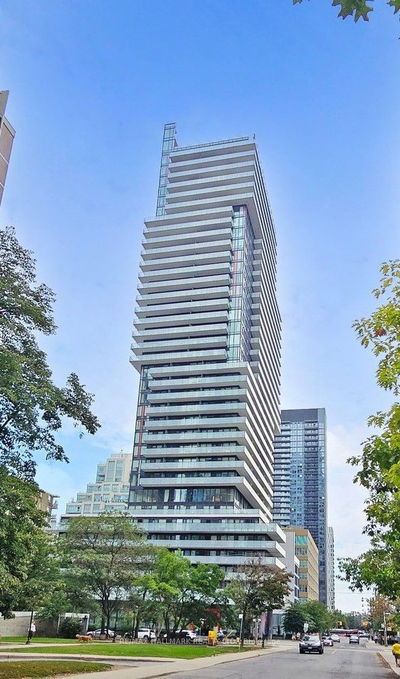2802 - 121 MCMAHON
Bayview Village | Toronto
$599,000.00
Listed 27 days ago
- 1 bed
- 1 bath
- 500-599 sqft
- 1.0 parking
- Condo Apt
Instant Estimate
$607,731
+$8,731 compared to list price
Upper range
$646,299
Mid range
$607,731
Lower range
$569,164
Property history
- Now
- Listed on Sep 13, 2024
Listed for $599,000.00
27 days on market
- Jun 21, 2024
- 4 months ago
Terminated
Listed for $619,900.00 • 3 months on market
Location & area
Schools nearby
Home Details
- Description
- Modern condo nested in the vibrant community of Bayview Village . contemporary design and functional layout of 1 bedroom +Den. Lots of natural light with floor to ceiling windows. Approx. 590 Sf of living space + 96 Sf Large Balcony with an unobstructed east view. A very convenient location, Easy Access to Hwy 401 & 404, steps to TTC (Bessarion & Leslie), Go Train. Walking Distance To Bayview Village Shopping Mall, IKEA, Canadian Tire ,Restaurants, Fairview Mall ,Hospital, Banks, Pharmacy, Park & Community Center. Five Star Amenities Include Concierge, Gym,Party/Meeting Room,RoofTop Garden, Bbq, Indoor/Outdoor Whirlpools and Visitor Parking.
- Additional media
- -
- Property taxes
- $2,160.17 per year / $180.01 per month
- Condo fees
- $542.23
- Basement
- None
- Year build
- -
- Type
- Condo Apt
- Bedrooms
- 1 + 1
- Bathrooms
- 1
- Pet rules
- Restrict
- Parking spots
- 1.0 Total | 1.0 Garage
- Parking types
- Owned
- Floor
- -
- Balcony
- Open
- Pool
- -
- External material
- Concrete
- Roof type
- -
- Lot frontage
- -
- Lot depth
- -
- Heating
- Forced Air
- Fire place(s)
- N
- Locker
- None
- Building amenities
- Concierge, Gym, Party/Meeting Room, Rooftop Deck/Garden, Visitor Parking
- Flat
- Living
- 11’1” x 10’11”
- Dining
- 12’9” x 10’8”
- Kitchen
- 12’9” x 10’8”
- Prim Bdrm
- 9’11” x 9’6”
- Study
- 3’8” x 2’11”
Listing Brokerage
- MLS® Listing
- C9349442
- Brokerage
- HOMELIFE/VISION REALTY INC.
Similar homes for sale
These homes have similar price range, details and proximity to 121 MCMAHON
