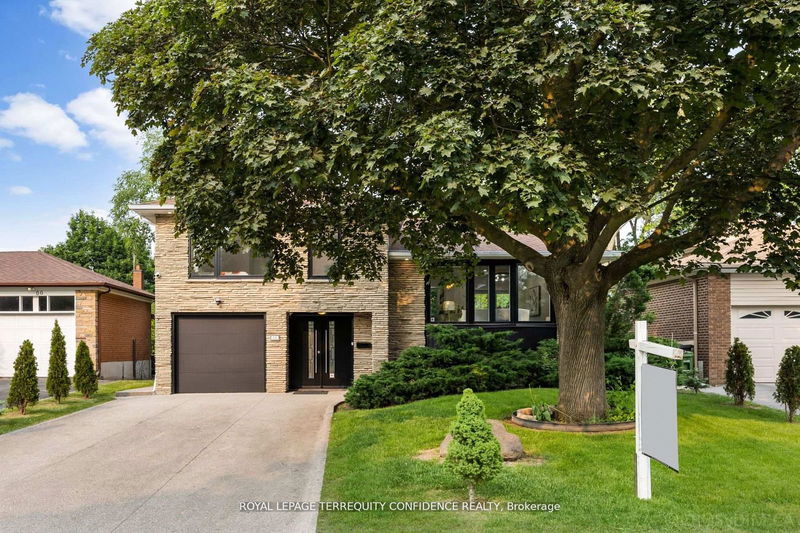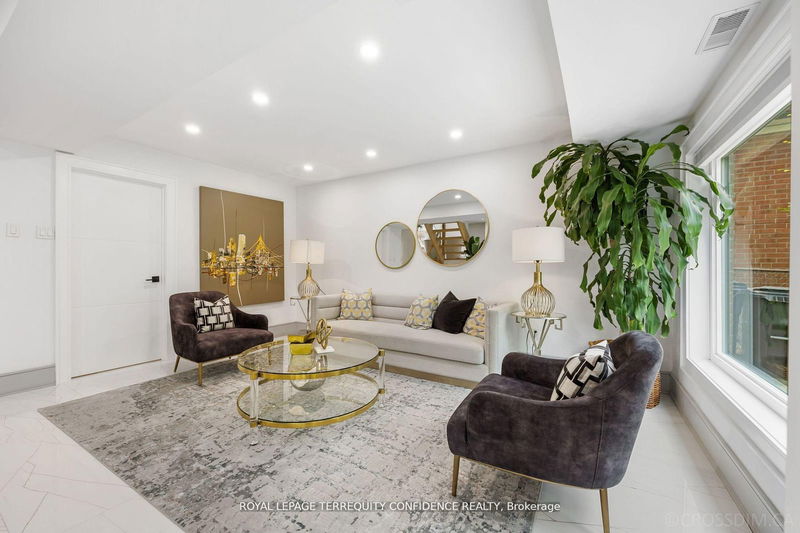68 Dewlane
Newtonbrook West | Toronto
$1,699,000.00
Listed 24 days ago
- 3 bed
- 3 bath
- - sqft
- 4.0 parking
- Detached
Instant Estimate
$1,701,539
+$2,539 compared to list price
Upper range
$1,896,596
Mid range
$1,701,539
Lower range
$1,506,482
Property history
- Now
- Listed on Sep 14, 2024
Listed for $1,699,000.00
24 days on market
- Jul 4, 2024
- 3 months ago
Terminated
Listed for $1,699,000.00 • 2 months on market
- May 21, 2024
- 5 months ago
Terminated
Listed for $1,750,000.00 • about 1 month on market
- Sep 30, 2023
- 1 year ago
Suspended
Listed for $1,488,000.00 • 23 days on market
- Aug 14, 2023
- 1 year ago
Terminated
Listed for $1,800,000.00 • about 2 months on market
- Jun 6, 2023
- 1 year ago
Terminated
Listed for $1,950,000.00 • 2 months on market
Location & area
Schools nearby
Home Details
- Description
- Welcome To 68 Dewlane Drive, A Dazzling Bright & Spacious Family Home, Nestled On A Large 150' Deep Lot!!! Superb Location, This Tranquil Pool-Sized Lot Is Situated On A Quiet Street In The Heart Of North York. With A Welcoming Open Concept Design & Designer-Selected Finishes, This Home Boasts An Air Of Elegance. Enter To Be Greeted By the Serene Family Room, Complete w Breakfast Area, Fireplace & Walk-Out to Patio! Upper Floor w Living & Dining Area & Stunning Kitchen w S.S. B/I Appl, Centre Island & Walk-Out to LARGE Deck. 3 Bedrooms on Second. Additional Features Include Beautiful Windows & Doors Throughout, Premium Eng Floors, Glass Railings, Modern Kitchen w Slab Counters & Waterfall Centre Island, S/S Appl, Baths, 200Amp Panel, Attic Insulation & More. Conveniently Mins To Yonge St, Shops, Restaurants, TTC, & Parks.
- Additional media
- -
- Property taxes
- $7,036.00 per year / $586.33 per month
- Basement
- Finished
- Year build
- -
- Type
- Detached
- Bedrooms
- 3
- Bathrooms
- 3
- Parking spots
- 4.0 Total
- Floor
- -
- Balcony
- -
- Pool
- None
- External material
- Brick
- Roof type
- -
- Lot frontage
- -
- Lot depth
- -
- Heating
- Forced Air
- Fire place(s)
- Y
- Main
- Family
- 18’12” x 15’7”
- Upper
- Living
- 18’6” x 10’11”
- Dining
- 13’4” x 8’7”
- Kitchen
- 12’11” x 10’4”
- 2nd
- Prim Bdrm
- 15’12” x 11’7”
- 2nd Br
- 12’4” x 8’5”
- 3rd Br
- 11’7” x 9’8”
- Bsmt
- Rec
- 18’1” x 12’0”
Listing Brokerage
- MLS® Listing
- C9349571
- Brokerage
- ROYAL LEPAGE TERREQUITY CONFIDENCE REALTY
Similar homes for sale
These homes have similar price range, details and proximity to 68 Dewlane









