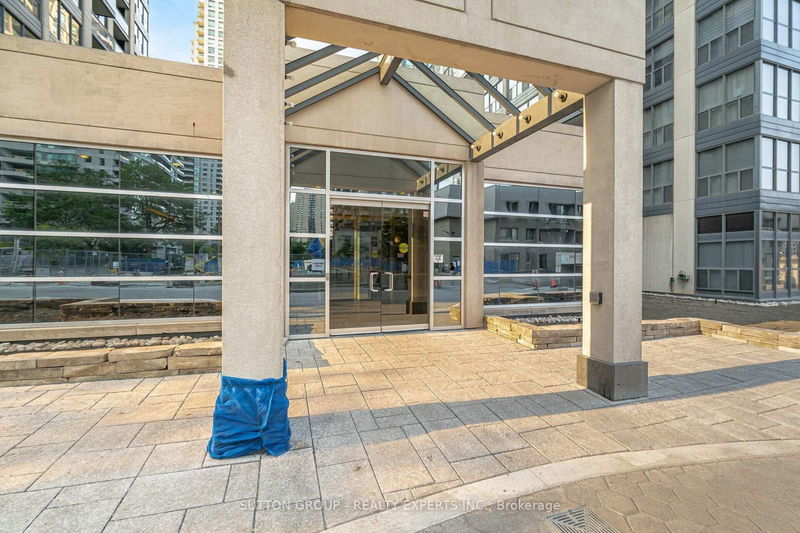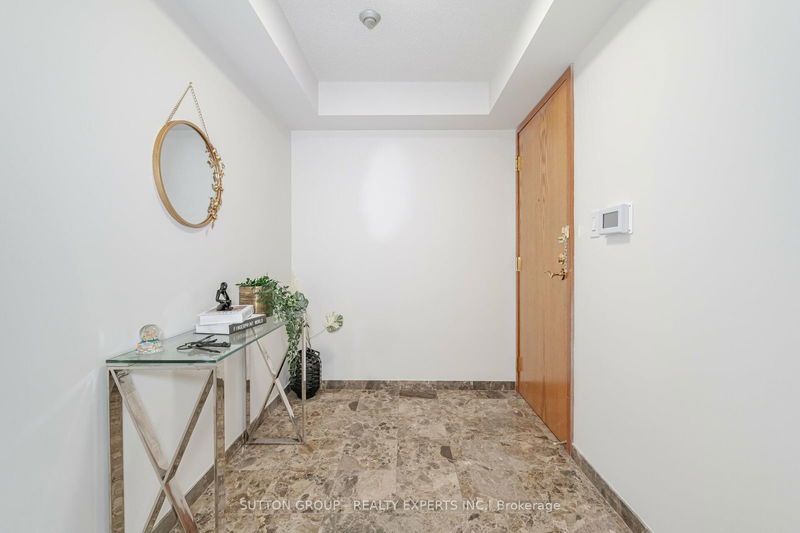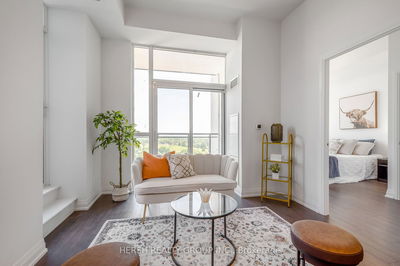401 - 18 Hollywood
Willowdale East | Toronto
$949,900.00
Listed 25 days ago
- 2 bed
- 2 bath
- 1400-1599 sqft
- 1.0 parking
- Condo Apt
Instant Estimate
$938,998
-$10,902 compared to list price
Upper range
$1,042,412
Mid range
$938,998
Lower range
$835,585
Property history
- Now
- Listed on Sep 14, 2024
Listed for $949,900.00
25 days on market
- Aug 10, 2024
- 2 months ago
Terminated
Listed for $4,200.00 • about 1 month on market
- Jun 21, 2024
- 4 months ago
Expired
Listed for $998,000.00 • 2 months on market
- Jun 12, 2024
- 4 months ago
Terminated
Listed for $1,280,000.00 • 9 days on market
- Jun 5, 2024
- 4 months ago
Terminated
Listed for $988,000.00 • 6 days on market
- Jan 22, 2024
- 9 months ago
Expired
Listed for $3,600.00 • 2 months on market
Location & area
Schools nearby
Home Details
- Description
- Experience refined living in this beautifully renovated 2+1 bedroom, 2 bathroom condo, ideally located at Yonge and Sheppard. Spanning approximately 1500 sq. ft., this pristine unit features quartz countertops, new laminate flooring, and upgraded stainless steel appliances. Enjoy the spacious open balcony, convenient Ensuite laundry, and included 1 car parking spot and 1 locker. The maintenance fee covers all utilities, cable, internet, and building insurance. The building boasts luxurious amenities including an indoor pool, hot tub, gym, concierge, party room, and visitor parking. Close to Earl Haig SS, McKee PS, and Yonge Subway. Vacant and move-in ready this gem is priced to sell and is a must-see investment opportunity!
- Additional media
- https://unbranded.mediatours.ca/property/401-18-hollywood-avenue-north-york/
- Property taxes
- $3,876.80 per year / $323.07 per month
- Condo fees
- $1,311.27
- Basement
- None
- Year build
- -
- Type
- Condo Apt
- Bedrooms
- 2 + 1
- Bathrooms
- 2
- Pet rules
- Restrict
- Parking spots
- 1.0 Total | 1.0 Garage
- Parking types
- Owned
- Floor
- -
- Balcony
- Open
- Pool
- -
- External material
- Brick
- Roof type
- -
- Lot frontage
- -
- Lot depth
- -
- Heating
- Forced Air
- Fire place(s)
- N
- Locker
- Owned
- Building amenities
- Concierge, Guest Suites, Gym, Indoor Pool, Party/Meeting Room, Visitor Parking
- Flat
- Foyer
- 6’2” x 9’3”
- Kitchen
- 9’4” x 11’10”
- Breakfast
- 8’3” x 7’1”
- Dining
- 11’11” x 15’11”
- Den
- 6’5” x 11’11”
- Prim Bdrm
- 14’6” x 12’2”
- 2nd Br
- 14’0” x 9’10”
- Laundry
- 3’1” x 5’1”
- Main
- Living
- 9’11” x 11’11”
Listing Brokerage
- MLS® Listing
- C9349739
- Brokerage
- SUTTON GROUP - REALTY EXPERTS INC.
Similar homes for sale
These homes have similar price range, details and proximity to 18 Hollywood









