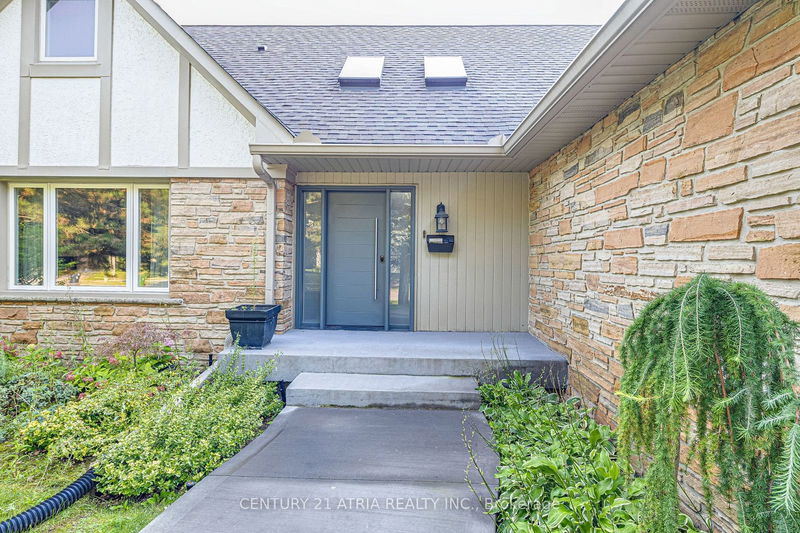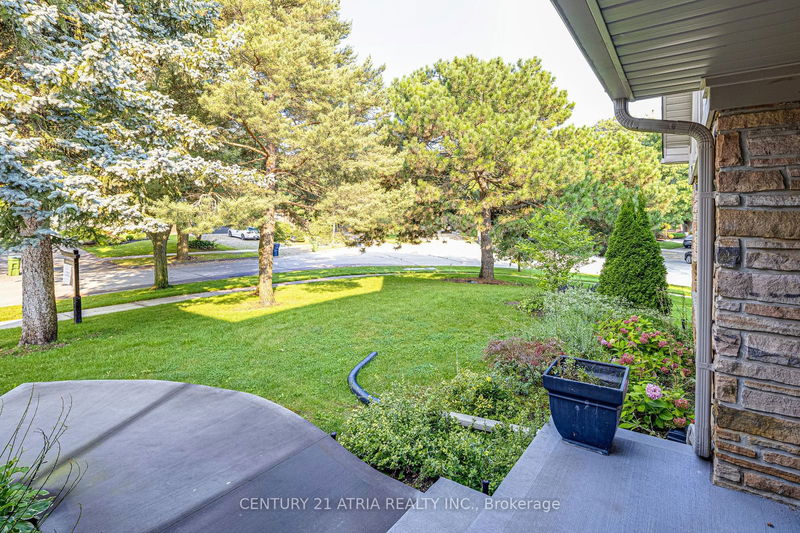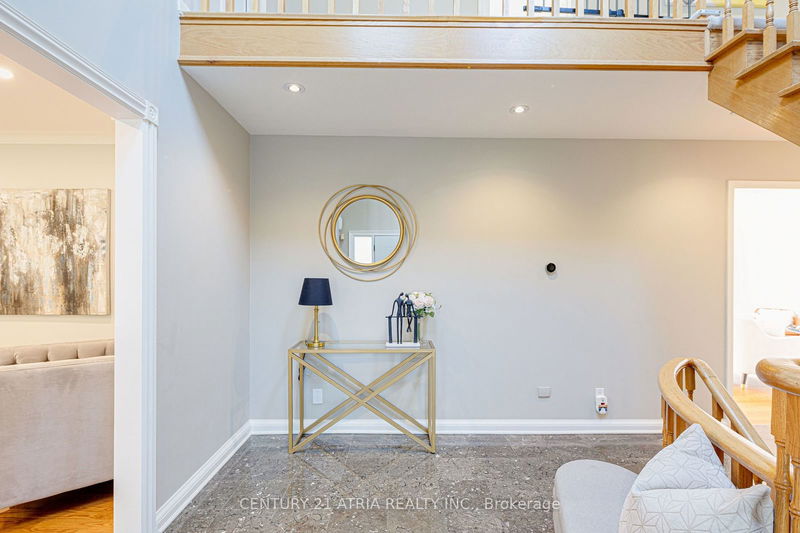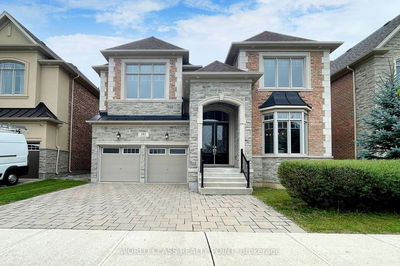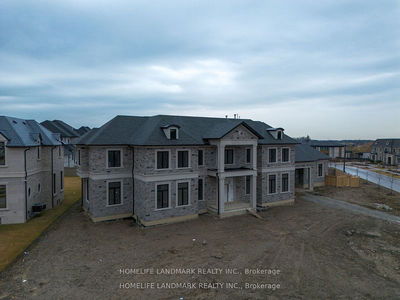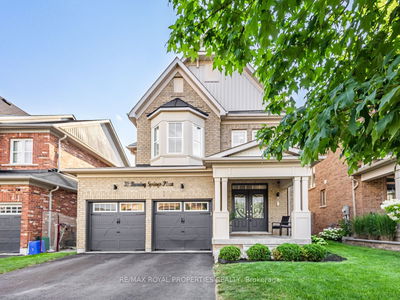56 Magpie
St. Andrew-Windfields | Toronto
$3,200,000.00
Listed 25 days ago
- 5 bed
- 4 bath
- - sqft
- 4.0 parking
- Detached
Instant Estimate
$3,019,851
-$180,150 compared to list price
Upper range
$3,392,164
Mid range
$3,019,851
Lower range
$2,647,537
Property history
- Now
- Listed on Sep 14, 2024
Listed for $3,200,000.00
25 days on market
Location & area
Schools nearby
Home Details
- Description
- Discover this exquisite residence featuring a beautifully designed open-concept kitchen, a private dining room, a spacious living room, and a cozy family room. The basement, transformed by an award-winning designer with over $150K in renovations, is a standout feature that must be seen to be fully appreciated. Step outside to enjoy the impressive backyard, which boasts two large terraces, a playful yellow slide, and a meticulously manicured garden. Ideally located close to highly-rated schools, Hwy 401, restaurants, and parks. Brand new HVAC (2024), Complete Basement Renovations and second floor bathroom (2023), Backyard renovations (2022), Brand new drive way interlock (2021), Windows and front door replaced (2019) and many more upgrades. Schedule your visit today to experience this exceptional home in person and see all that it has to offer.
- Additional media
- https://drive.google.com/file/d/1YxP-0sfzzKc_fJh6wgLgRSN8OrtQN_-z/view?usp=drive_link
- Property taxes
- $11,779.13 per year / $981.59 per month
- Basement
- Finished
- Year build
- -
- Type
- Detached
- Bedrooms
- 5
- Bathrooms
- 4
- Parking spots
- 4.0 Total | 2.0 Garage
- Floor
- -
- Balcony
- -
- Pool
- None
- External material
- Brick
- Roof type
- -
- Lot frontage
- -
- Lot depth
- -
- Heating
- Forced Air
- Fire place(s)
- Y
- Main
- Kitchen
- 10’10” x 13’3”
- Living
- 13’1” x 26’6”
- Dining
- 13’1” x 26’6”
- Family
- 18’0” x 12’12”
- Den
- 12’6” x 13’0”
- 2nd
- Prim Bdrm
- 11’7” x 15’12”
- 2nd Br
- 11’1” x 12’2”
- 3rd Br
- 10’9” x 14’1”
- 4th Br
- 15’8” x 11’2”
- Bsmt
- Kitchen
- 7’6” x 6’9”
- Br
- 8’11” x 10’6”
- Rec
- 38’1” x 12’7”
Listing Brokerage
- MLS® Listing
- C9349867
- Brokerage
- CENTURY 21 ATRIA REALTY INC.
Similar homes for sale
These homes have similar price range, details and proximity to 56 Magpie


