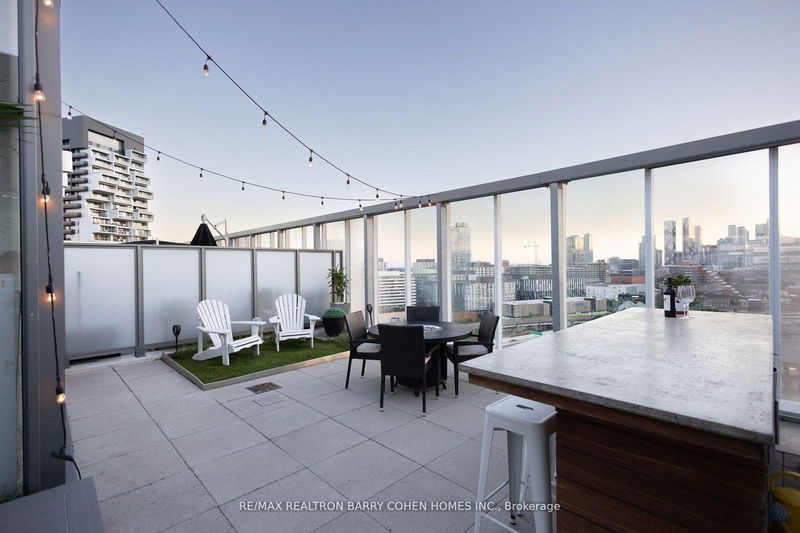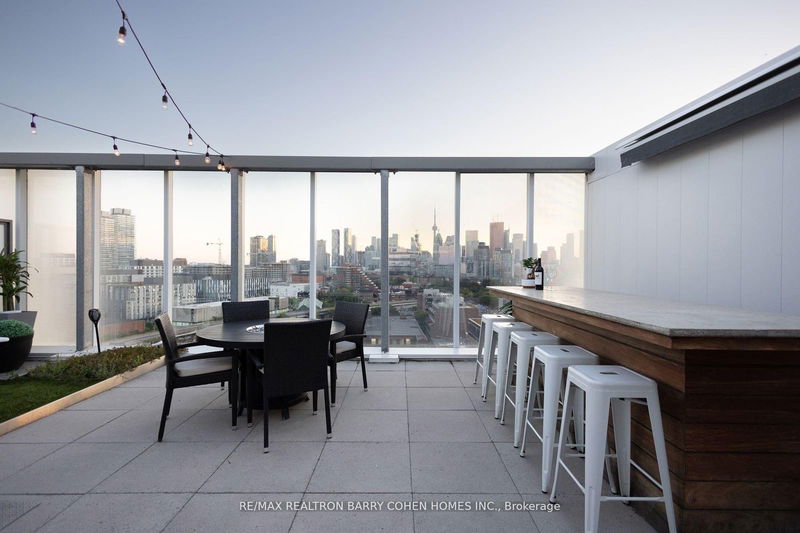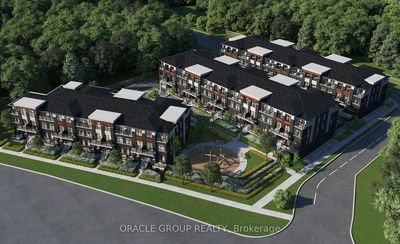PH9 - 32 Trolley
Moss Park | Toronto
$2,149,000.00
Listed 23 days ago
- 2 bed
- 3 bath
- 1400-1599 sqft
- 1.0 parking
- Condo Apt
Instant Estimate
$1,962,921
-$186,079 compared to list price
Upper range
$2,284,900
Mid range
$1,962,921
Lower range
$1,640,942
Property history
- Now
- Listed on Sep 16, 2024
Listed for $2,149,000.00
23 days on market
- Aug 30, 2024
- 1 month ago
Terminated
Listed for $2,385,000.00 • 15 days on market
Location & area
Schools nearby
Home Details
- Description
- Discover The Epitome Of Modern Luxury In This Stunning 2+1 Bedroom, West-Facing Penthouse, Spanning Two Levels And Offering An Unparalleled Living Experience Over 2,100SF Of Total Living Space. This Residence Exudes A Perfect Blend Of Sophistication Perfect For Entertaining, Featuring Dramatic 10-Ft Ceilings, Framed Floor-To-Ceiling Windows, And Exposed Ducts That Create An Airy Atmosphere. On The Main Level, The Scandi-Inspired Kitchen Is A Culinary Masterpiece With An Oversized Centre Island, 5-Burner Gas Stove, Integrated Appliances, And A Custom Built Wine Fridge With Pantry Space. The Expansive Living And Dining Areas Are Bathed In Exceptional West-Facing Light, Making Them Ideal For Both Everyday Living And Entertaining. The Primary Bedroom Features White Oak Hardwood Complete With A Walk-In Closet, And A Luxurious Ensuite. The Second Bedroom, With Its Private Ensuite, Offers An Equally Serene Retreat With Floor-To-Ceiling West-Facing Windows. The Second Floor Houses A Dreamy Office Space With Expansive Floor-To-Ceiling Windows. Outside, One Of The City's Best Terraces Awaits, Featuring A Beautifully Landscaped Space With A Gas Line For Outdoor Cooking And Entertaining. Additional Amenities Include A Hidden Pantry, Parking Space, And A Locker, This Penthouse Is Truly An Artist's Haven, Ready For You To Make Your Mark. Steps To Top Restaurants, Canary Commons Park, Future Port Lands Project and Ontario Line Station Corktown Station.
- Additional media
- -
- Property taxes
- $6,003.10 per year / $500.26 per month
- Condo fees
- $1,137.95
- Basement
- None
- Year build
- 6-10
- Type
- Condo Apt
- Bedrooms
- 2 + 1
- Bathrooms
- 3
- Pet rules
- Restrict
- Parking spots
- 1.0 Total | 1.0 Garage
- Parking types
- Owned
- Floor
- -
- Balcony
- Terr
- Pool
- -
- External material
- Metal/Side
- Roof type
- -
- Lot frontage
- -
- Lot depth
- -
- Heating
- Forced Air
- Fire place(s)
- N
- Locker
- Owned
- Building amenities
- Concierge, Exercise Room, Games Room, Gym, Media Room, Outdoor Pool
- Main
- Foyer
- 17’1” x 11’4”
- Dining
- 21’1” x 8’3”
- Kitchen
- 21’1” x 8’3”
- Living
- 12’1” x 16’2”
- Powder Rm
- 4’9” x 6’4”
- Prim Bdrm
- 9’10” x 13’11”
- 2nd Br
- 8’12” x 11’6”
- Laundry
- 3’10” x 6’4”
- 2nd
- Office
- 12’0” x 11’8”
- Other
- 38’7” x 25’7”
Listing Brokerage
- MLS® Listing
- C9350684
- Brokerage
- RE/MAX REALTRON BARRY COHEN HOMES INC.
Similar homes for sale
These homes have similar price range, details and proximity to 32 Trolley









