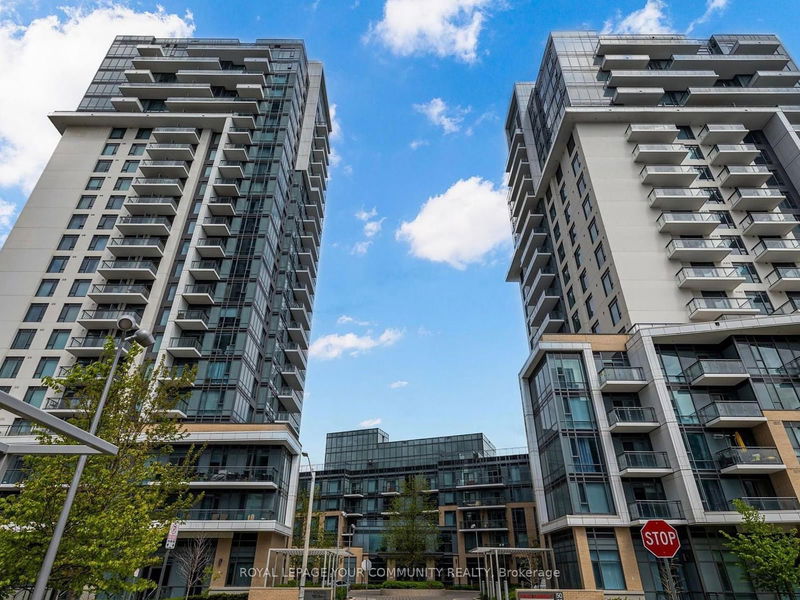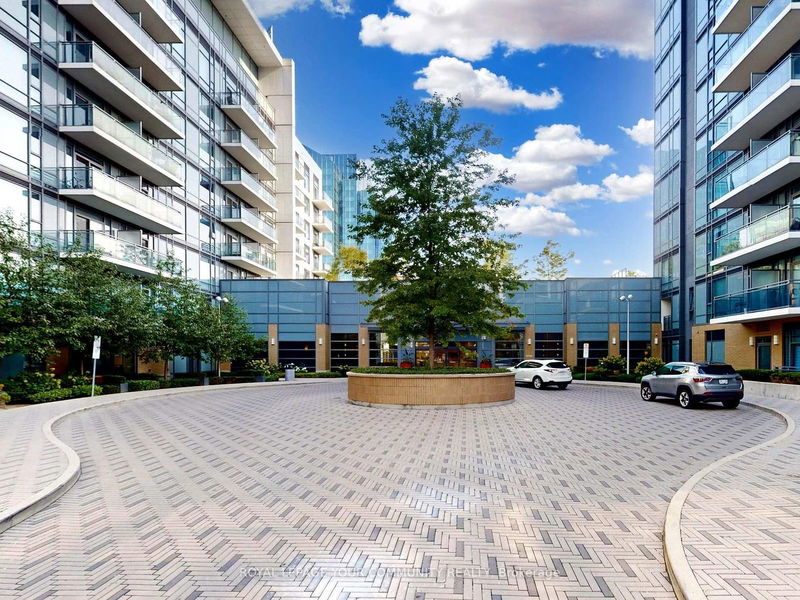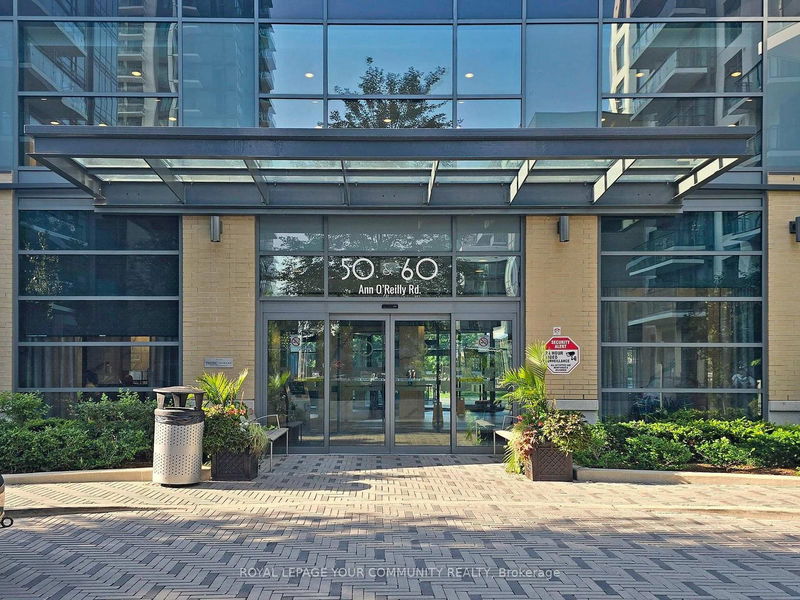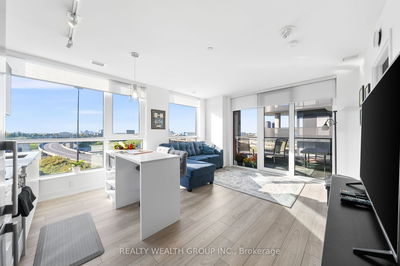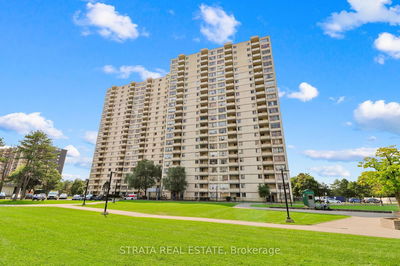2211 - 50 Ann O'Reilly
Henry Farm | Toronto
$658,000.00
Listed 23 days ago
- 2 bed
- 2 bath
- 700-799 sqft
- 1.0 parking
- Condo Apt
Instant Estimate
$663,312
+$5,312 compared to list price
Upper range
$711,146
Mid range
$663,312
Lower range
$615,479
Property history
- Now
- Listed on Sep 16, 2024
Listed for $658,000.00
23 days on market
- Aug 16, 2024
- 2 months ago
Terminated
Listed for $658,000.00 • 24 days on market
Location & area
Schools nearby
Home Details
- Description
- * Lower Penthouse & Unobstructed City Views* Chic & Luxurious 9'Ceiling Of The Functional Layout Offers an open-concept kitchen, dining, and living area. The Split Bedrooms Contain Large Double Door Closets And An Ensuite Bath In The Primary Bedroom. This Lower Penthouse Corner Suite Boasts Floor-To-Ceiling Windows To enjoy The Brightness of Natural Light Inside The Unit And Also Enjoy The Spacious Balcony With North West Clear View. Morden Open Concept Kit With S/S Appliances, Counter Quartz & Backsplash, Built In Microwave W/Exhaust Fan! Freshly Painted And Well Maintained Unit In The Well Managed Building With Great Amenities Such As; Fitness Studio W/Equipments, Indoor Spa Pool, Steam Room, Theatre, Party Room, Visitor Parkings, 24H. Concierge And Much More. Conveniently Close To Hwy 401/404, Don Mills Subway Station, Fairview Mall, Schools & Library.
- Additional media
- https://www.3dsuti.com/tour/363175
- Property taxes
- $2,618.00 per year / $218.17 per month
- Condo fees
- $792.64
- Basement
- None
- Year build
- -
- Type
- Condo Apt
- Bedrooms
- 2
- Bathrooms
- 2
- Pet rules
- Restrict
- Parking spots
- 1.0 Total | 1.0 Garage
- Parking types
- Owned
- Floor
- -
- Balcony
- Open
- Pool
- -
- External material
- Concrete
- Roof type
- -
- Lot frontage
- -
- Lot depth
- -
- Heating
- Forced Air
- Fire place(s)
- N
- Locker
- Owned
- Building amenities
- Concierge, Guest Suites, Gym, Party/Meeting Room, Sauna, Visitor Parking
- Main
- Living
- 12’4” x 10’3”
- Dining
- 12’4” x 10’3”
- Kitchen
- 9’0” x 11’3”
- Prim Bdrm
- 9’12” x 11’7”
- 2nd Br
- 10’11” x 8’12”
Listing Brokerage
- MLS® Listing
- C9350735
- Brokerage
- ROYAL LEPAGE YOUR COMMUNITY REALTY
Similar homes for sale
These homes have similar price range, details and proximity to 50 Ann O'Reilly
