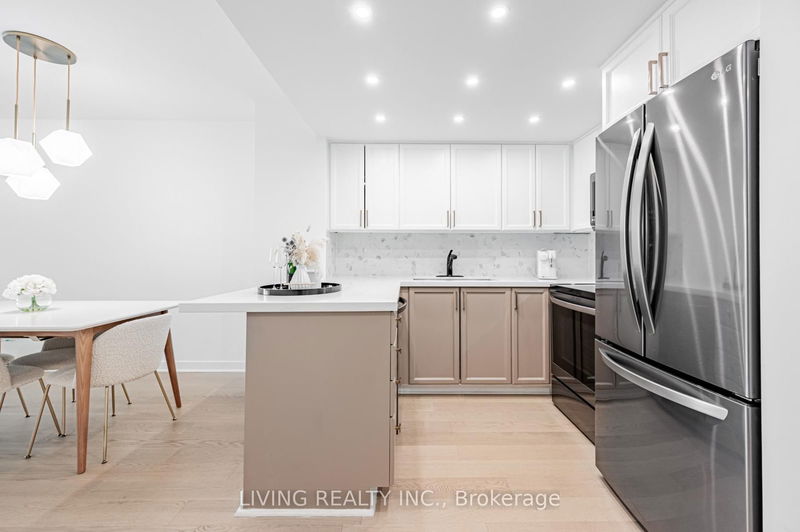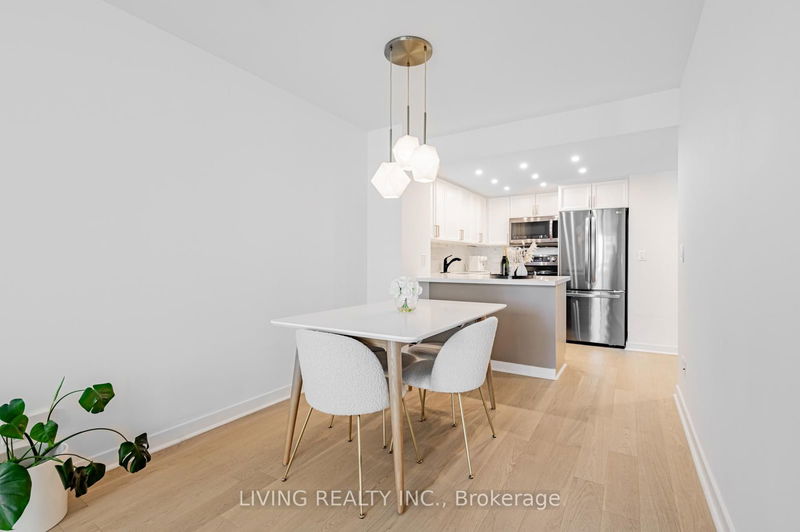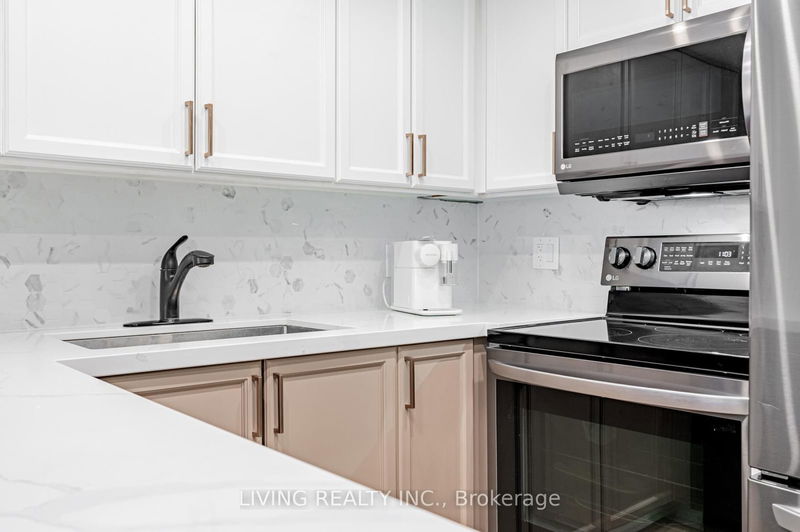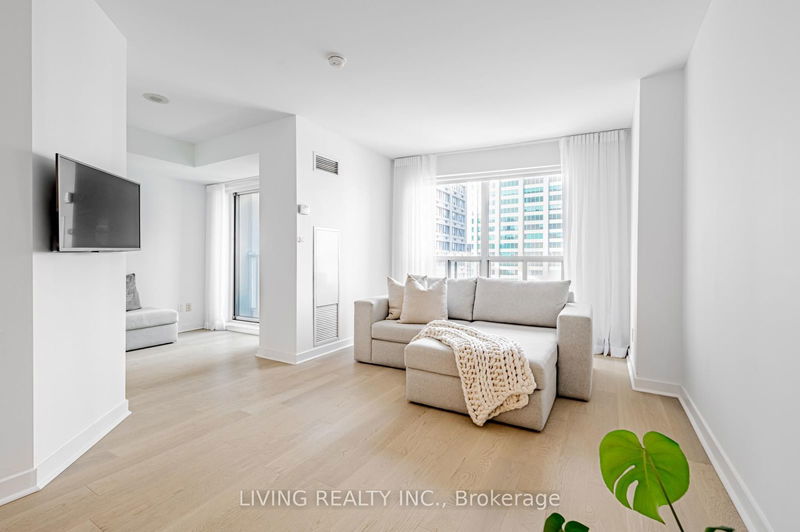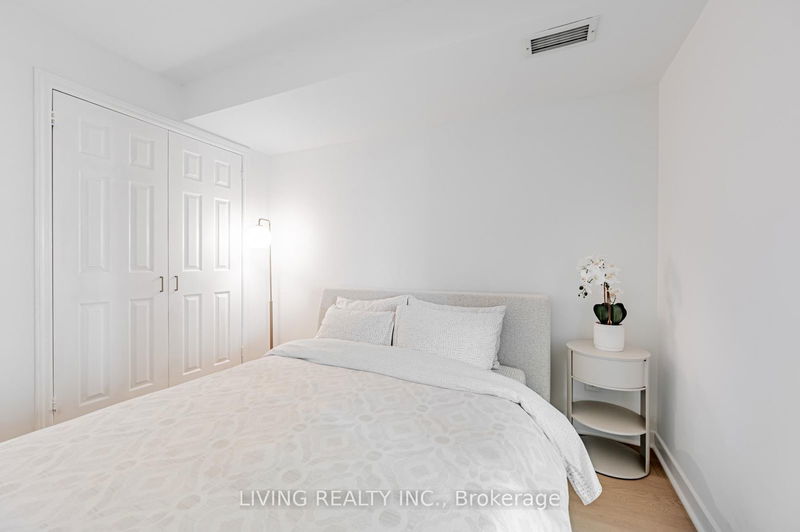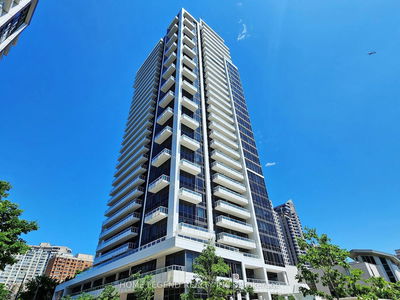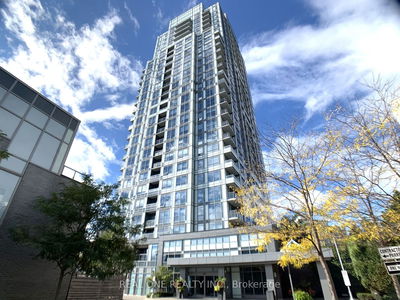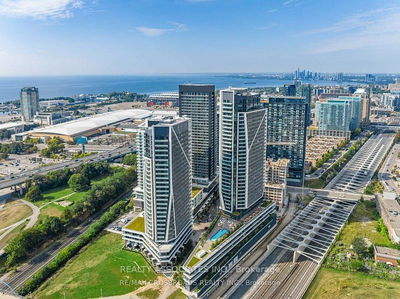2315 - 8 Park
Rosedale-Moore Park | Toronto
$569,000.00
Listed 24 days ago
- 1 bed
- 1 bath
- 600-699 sqft
- 0.0 parking
- Condo Apt
Instant Estimate
$572,174
+$3,174 compared to list price
Upper range
$628,298
Mid range
$572,174
Lower range
$516,049
Property history
- Now
- Listed on Sep 16, 2024
Listed for $569,000.00
24 days on market
- Aug 28, 2024
- 1 month ago
Terminated
Listed for $598,999.00 • 9 days on market
- Jul 12, 2024
- 3 months ago
Terminated
Listed for $619,000.00 • about 2 months on market
Location & area
Schools nearby
Home Details
- Description
- Move-in ready! Discover this beautifully renovated 1 bedroom + den unit at 8 Park Road, featuring over $60k in upgrades completed 2 years ago with meticulous attention to detail. Enjoy wide plank hardwood floors, smooth ceilings, and a stylish kitchen with full-size stainless steel appliances, double sink, backsplash, and quartz countertops. The 4-piece bathroom boasts a soaker tub with tiled floors and walls, a built-in vanity, a TOTO toilet, and a frameless glass shower with a rain shower head. A custom sliding door from the bedroom to the den creates an ideal home office space. Motorized blackout blinds ensure complete privacy. The practical layout offers 9ft ceilings, a balcony, and a clear West view with ample natural light. Located with direct access to Yonge and Bloor Station, underground shops, Longo's, Goodlife Fitness, banks, and just steps from U of T and Yorkville. Maintenance fee includes Hydro & Water! 1 locker included.
- Additional media
- https://www.houssmax.ca/vtournb/c7243907
- Property taxes
- $2,710.90 per year / $225.91 per month
- Condo fees
- $630.29
- Basement
- None
- Year build
- -
- Type
- Condo Apt
- Bedrooms
- 1 + 1
- Bathrooms
- 1
- Pet rules
- Restrict
- Parking spots
- 0.0 Total
- Parking types
- None
- Floor
- -
- Balcony
- Open
- Pool
- -
- External material
- Concrete
- Roof type
- -
- Lot frontage
- -
- Lot depth
- -
- Heating
- Forced Air
- Fire place(s)
- N
- Locker
- Owned
- Building amenities
- Concierge, Games Room, Rooftop Deck/Garden
- Main
- Living
- 10’8” x 12’6”
- Dining
- 8’10” x 8’10”
- Kitchen
- 9’1” x 10’2”
- Br
- 8’10” x 10’2”
- Den
- 8’0” x 8’0”
- Bathroom
- 4’12” x 7’8”
Listing Brokerage
- MLS® Listing
- C9350756
- Brokerage
- LIVING REALTY INC.
Similar homes for sale
These homes have similar price range, details and proximity to 8 Park
