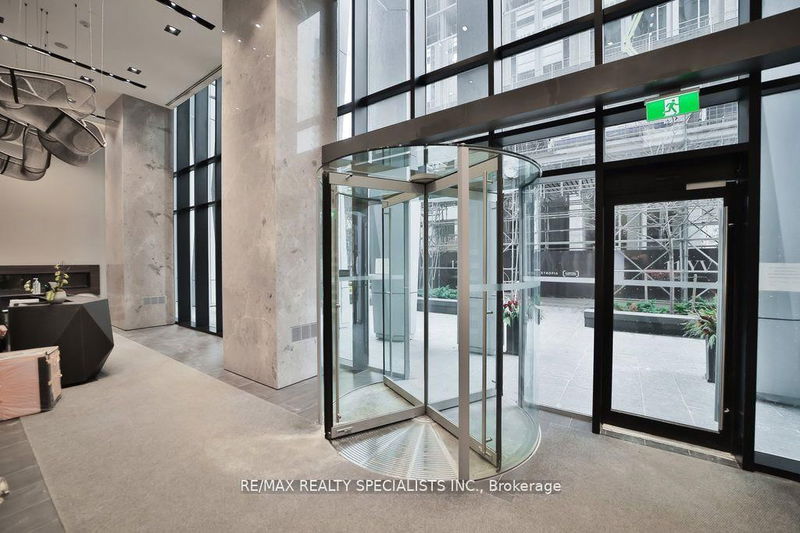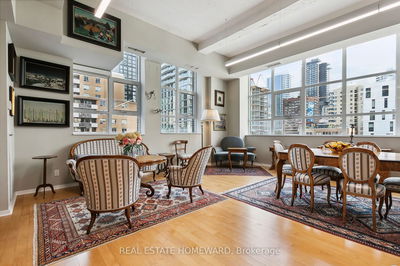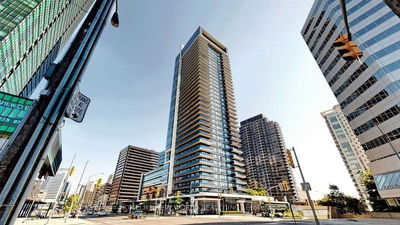5102 - 1 Yorkville
Annex | Toronto
$2,790,000.00
Listed 23 days ago
- 2 bed
- 3 bath
- 1800-1999 sqft
- 2.0 parking
- Condo Apt
Instant Estimate
$2,576,167
-$213,833 compared to list price
Upper range
$3,133,742
Mid range
$2,576,167
Lower range
$2,018,593
Property history
- Now
- Listed on Sep 14, 2024
Listed for $2,790,000.00
23 days on market
- Mar 3, 2023
- 2 years ago
Terminated
Listed for $8,500.00 • 3 days on market
- Mar 2, 2023
- 2 years ago
Terminated
Listed for $2,790,000.00 • 6 days on market
- Nov 3, 2022
- 2 years ago
Expired
Listed for $9,500.00 • 4 months on market
- Nov 3, 2022
- 2 years ago
Expired
Listed for $2,990,000.00 • 4 months on market
Location & area
Schools nearby
Home Details
- Description
- Outstanding Location In The Heart Of Yorkville, Only 3 Units On This Level, Luxurious, Spacious, Bright unit, 2 Parking And 1 Locker, 1891 Sf, Entertainer Delight, 2 Bedroom And Office 2.5 Bath, Corner Unit With Large Living/Dining Surrounded By Floor To Ceiling Windows, Great Views Of West, North And South, Modern Kitchen With Quartz Counters, With Breakfast Bar, And Beautiful Built-In Appliances, Primary Bedroom Is Great Size, With Large Walk-In Closet And Spa Like 6 Pc Ensuite Bath, Double Sinks, Glass Shower And Soaker Tub. 2nd Primary Bedroom Has Its Own Balcony, Mirrored Closet And 3Pc Ensuite Bath, This Unit Is Located Minutes To Designer Boutiques, Fine Dining, Bloor & Yonge Subway Lines & Underground Path, Walking Distance To U Of T.
- Additional media
- https://www.youtube.com/watch?v=_NUubFjHE5Q
- Property taxes
- $15,671.98 per year / $1,306.00 per month
- Condo fees
- $1,541.69
- Basement
- None
- Year build
- 0-5
- Type
- Condo Apt
- Bedrooms
- 2 + 1
- Bathrooms
- 3
- Pet rules
- Restrict
- Parking spots
- 2.0 Total | 2.0 Garage
- Parking types
- Owned
- Floor
- -
- Balcony
- Open
- Pool
- -
- External material
- Metal/Side
- Roof type
- -
- Lot frontage
- -
- Lot depth
- -
- Heating
- Forced Air
- Fire place(s)
- N
- Locker
- Owned
- Building amenities
- Concierge, Gym, Outdoor Pool, Party/Meeting Room, Recreation Room, Rooftop Deck/Garden
- Ground
- Foyer
- 14’6” x 10’2”
- Living
- 18’1” x 13’6”
- Dining
- 11’2” x 6’10”
- Kitchen
- 18’2” x 10’10”
- Office
- 11’4” x 8’1”
- Prim Bdrm
- 18’6” x 12’3”
- 2nd Br
- 10’10” x 10’2”
- Laundry
- 7’2” x 6’10”
Listing Brokerage
- MLS® Listing
- C9350257
- Brokerage
- RE/MAX REALTY SPECIALISTS INC.
Similar homes for sale
These homes have similar price range, details and proximity to 1 Yorkville









