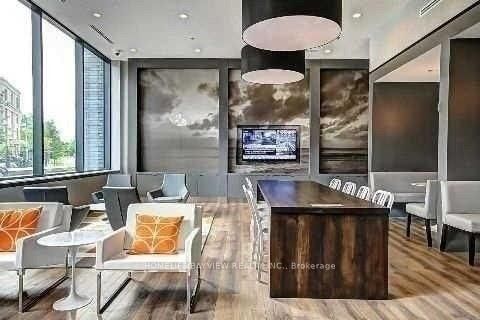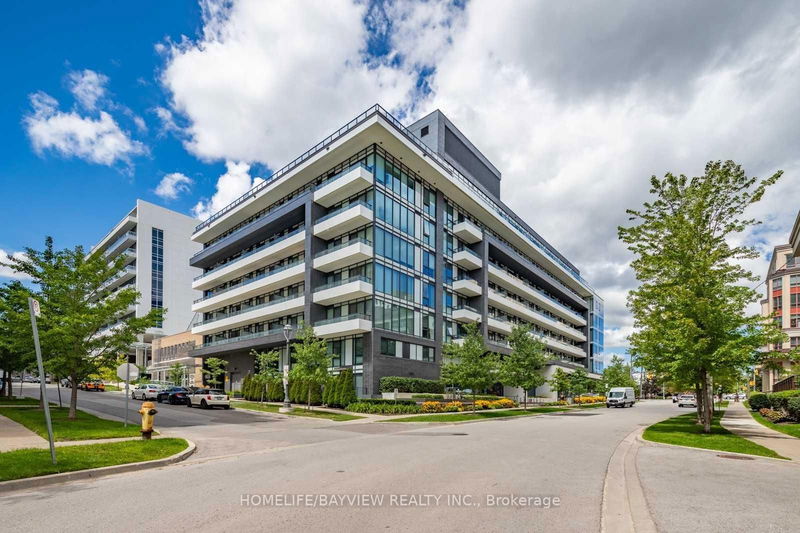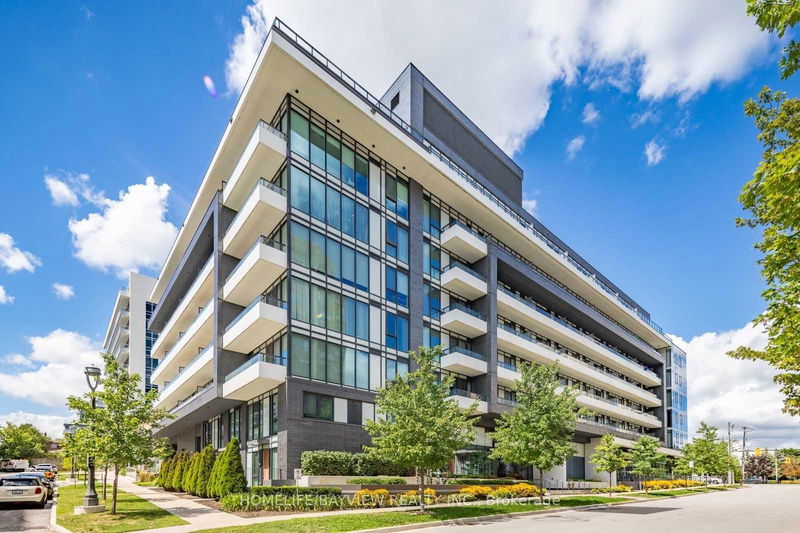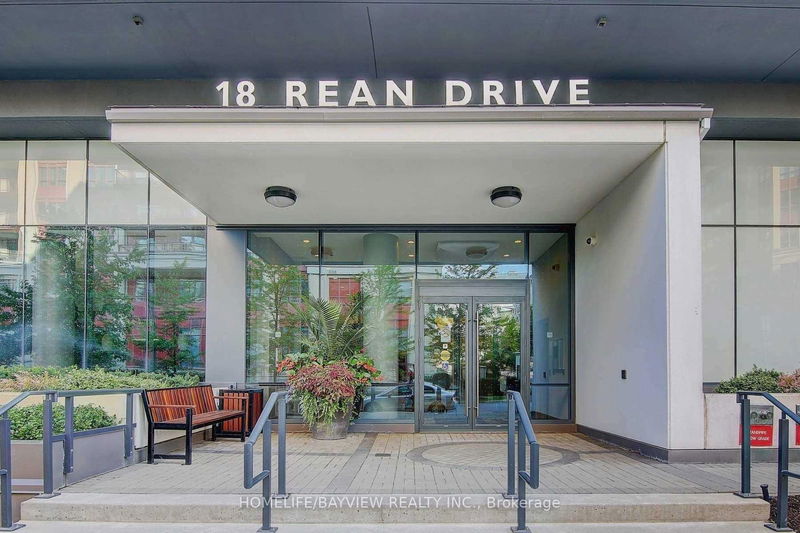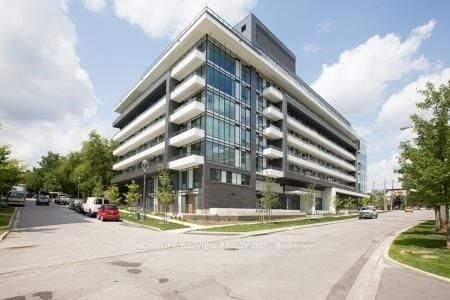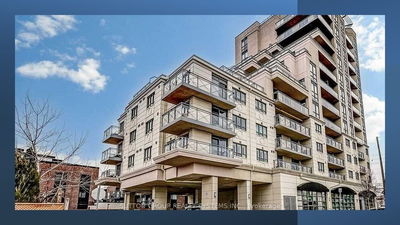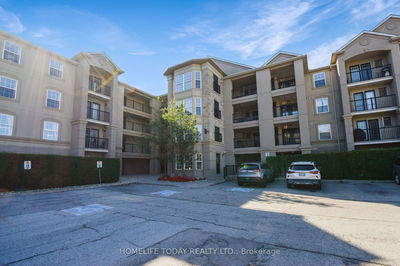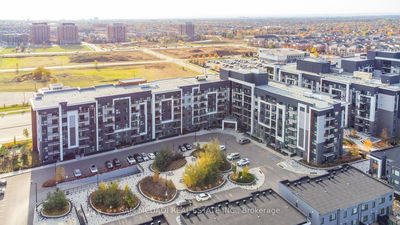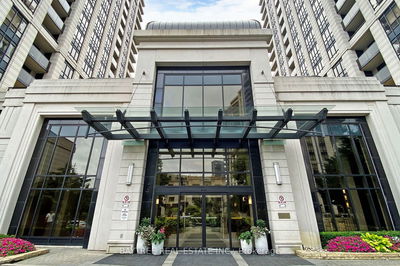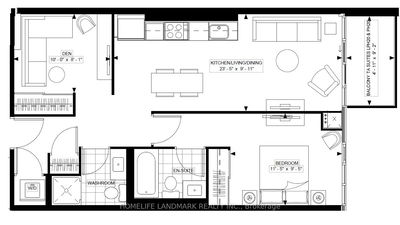PH703 - 18 Rean
Bayview Village | Toronto
$599,999.00
Listed 22 days ago
- 1 bed
- 1 bath
- 600-699 sqft
- 1.0 parking
- Condo Apt
Instant Estimate
$612,575
+$12,576 compared to list price
Upper range
$653,538
Mid range
$612,575
Lower range
$571,613
Property history
- Now
- Listed on Sep 15, 2024
Listed for $599,999.00
22 days on market
- Sep 4, 2024
- 1 month ago
Terminated
Listed for $639,900.00 • 12 days on market
Location & area
Schools nearby
Home Details
- Description
- Located in the Highly Sought-After Bayview Village Boutique Ny2 Condos is this Modern & Spacious Penthouse 1 BR + Den Suite + 1 Baths W/ Contemporary Design & Elegant Finishes! 9" Ceiling. Open Concept Kitchen W/ Stainless Steel Appliances & Granite Countertop, Cooktop Stove, & Plenty Of Cabinet Space. Laminate Floors Throughout! Huge Balcony for Entertaining. Large Den That Can Be Used As an Office or a Bedroom. Owned Underground Parking & Locker! Quiet Boutique Building W/ Great Facilities Including: Gym, Party Room, Rooftop Terrace W Bbq & More.***5 Min Walk To Bayview Subway Station, Directly Across Street From Bayview Village Shopping Centre, Ymca, Parks, Loblaw, LCBO,Banks, Easy Access To Hwy 401/404
- Additional media
- -
- Property taxes
- $2,225.35 per year / $185.45 per month
- Condo fees
- $536.09
- Basement
- None
- Year build
- 6-10
- Type
- Condo Apt
- Bedrooms
- 1 + 1
- Bathrooms
- 1
- Pet rules
- Restrict
- Parking spots
- 1.0 Total | 1.0 Garage
- Parking types
- Owned
- Floor
- -
- Balcony
- Open
- Pool
- -
- External material
- Concrete
- Roof type
- -
- Lot frontage
- -
- Lot depth
- -
- Heating
- Forced Air
- Fire place(s)
- N
- Locker
- Owned
- Building amenities
- Exercise Room, Party/Meeting Room, Rooftop Deck/Garden, Visitor Parking
- Ground
- Living
- 15’2” x 10’0”
- Dining
- 0’0” x 0’0”
- Kitchen
- 0’0” x 0’0”
- Prim Bdrm
- 11’7” x 9’5”
- Den
- 7’9” x 7’3”
Listing Brokerage
- MLS® Listing
- C9350269
- Brokerage
- HOMELIFE/BAYVIEW REALTY INC.
Similar homes for sale
These homes have similar price range, details and proximity to 18 Rean
