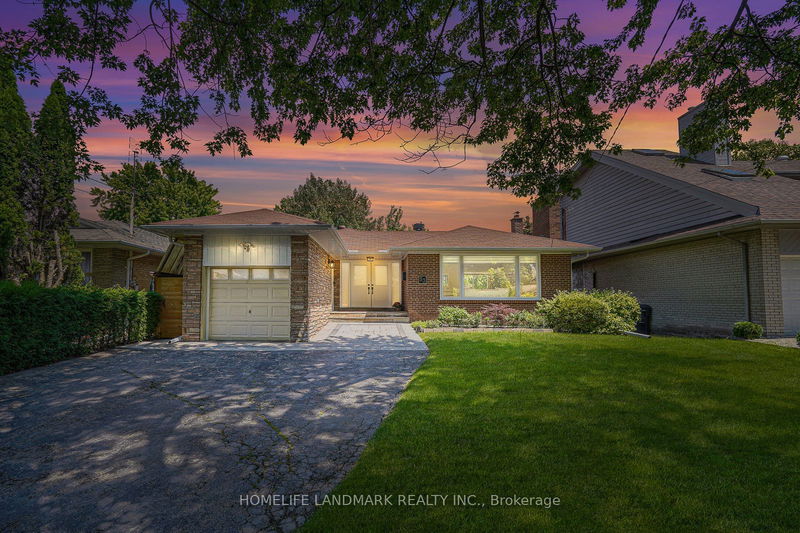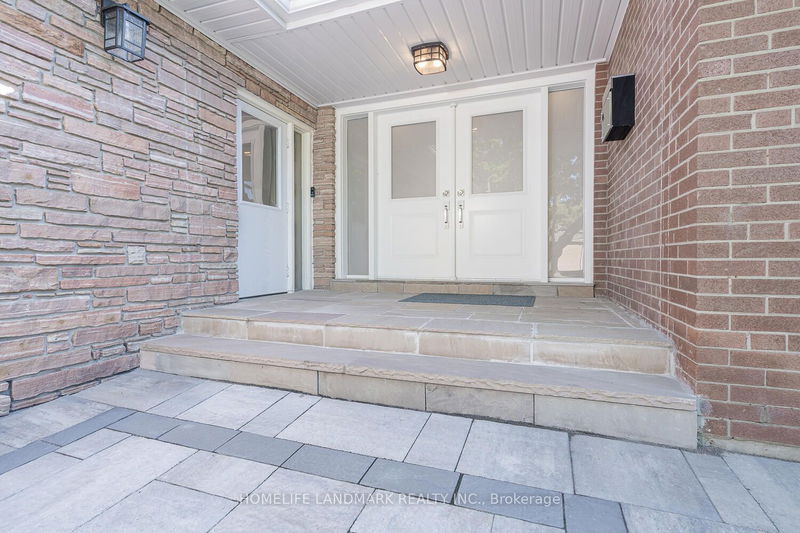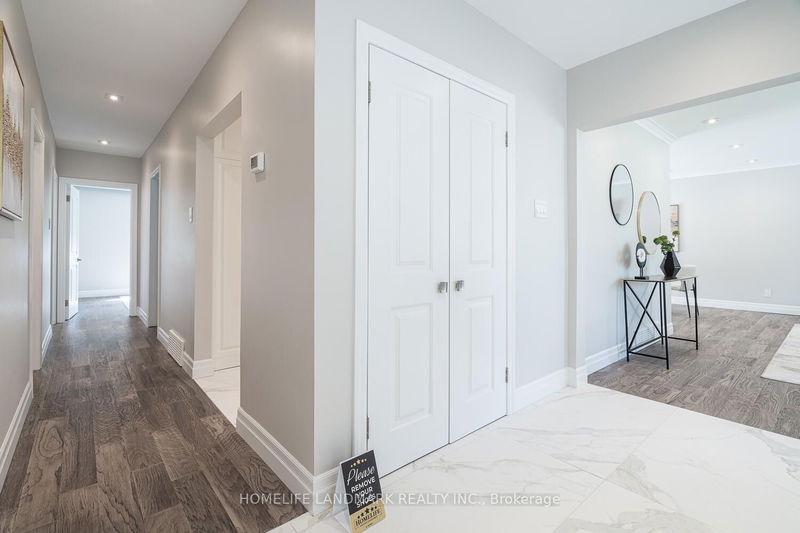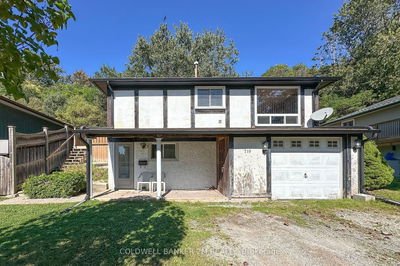53 Heathview
Bayview Village | Toronto
$2,298,000.00
Listed 21 days ago
- 3 bed
- 3 bath
- - sqft
- 3.0 parking
- Detached
Instant Estimate
$2,240,439
-$57,561 compared to list price
Upper range
$2,520,553
Mid range
$2,240,439
Lower range
$1,960,325
Property history
- Now
- Listed on Sep 16, 2024
Listed for $2,298,000.00
21 days on market
- Aug 7, 2024
- 2 months ago
Terminated
Listed for $2,338,000.00 • about 1 month on market
- Jul 13, 2024
- 3 months ago
Terminated
Listed for $5,990.00 • about 2 months on market
Location & area
Schools nearby
Home Details
- Description
- Immaculate Specious Top to Bottom Renovated Bungalow Nested In The Prestigious Bayview Village! Enormous Amount Of High Quality Renovations Have Been Done Recently! Surrounded by Multi Million Homes. New windows, New Hardwood Flooring & Pot Lights Throughout The House, Huge Window In The L-Shape Living & Dining Room Which Opens Up To The Backyard Oasis With Inground Pool With Heater & BBQ Area a Complete Private Backyard. Master Bedroom Ensuite Bathroom, Electric Fireplace. A New Accessible Laundry On Main Floor. Specious Basement With 2 + Den Bedroom And A Woodburn Fireplace, Walk-Up to The Backyard. Close to Great Amenities, Minutes Away from Earl Haig S.S, Parks, Trails, Bayview Village Mall, Ravines, Restaurants & Shopping, Community Centre, Tennis Courts, TTC Subway Station, and Highway 401/404.
- Additional media
- https://vimeo.com/996743272/c1c5495e62
- Property taxes
- $8,869.59 per year / $739.13 per month
- Basement
- Finished
- Basement
- Walk-Up
- Year build
- -
- Type
- Detached
- Bedrooms
- 3 + 3
- Bathrooms
- 3
- Parking spots
- 3.0 Total | 1.0 Garage
- Floor
- -
- Balcony
- -
- Pool
- Inground
- External material
- Brick
- Roof type
- -
- Lot frontage
- -
- Lot depth
- -
- Heating
- Forced Air
- Fire place(s)
- Y
- Main
- Living
- 18’8” x 12’5”
- Dining
- 9’3” x 10’2”
- Kitchen
- 17’0” x 9’6”
- Prim Bdrm
- 13’2” x 10’4”
- 2nd Br
- 10’4” x 9’11”
- 3rd Br
- 12’7” x 9’9”
- Foyer
- 6’11” x 6’2”
- Bsmt
- 4th Br
- 14’2” x 10’0”
- 5th Br
- 10’10” x 9’10”
- Den
- 10’10” x 10’6”
- Rec
- 28’8” x 12’4”
- Rec
- 10’12” x 9’12”
Listing Brokerage
- MLS® Listing
- C9351726
- Brokerage
- HOMELIFE LANDMARK REALTY INC.
Similar homes for sale
These homes have similar price range, details and proximity to 53 Heathview









