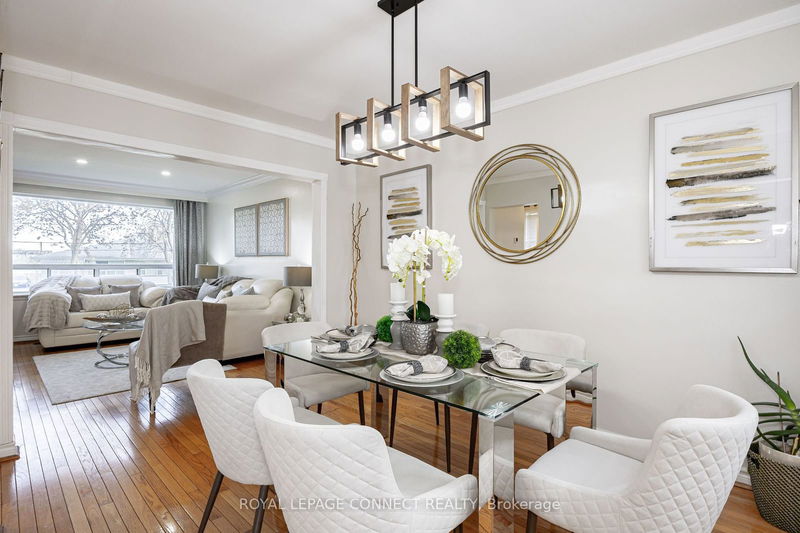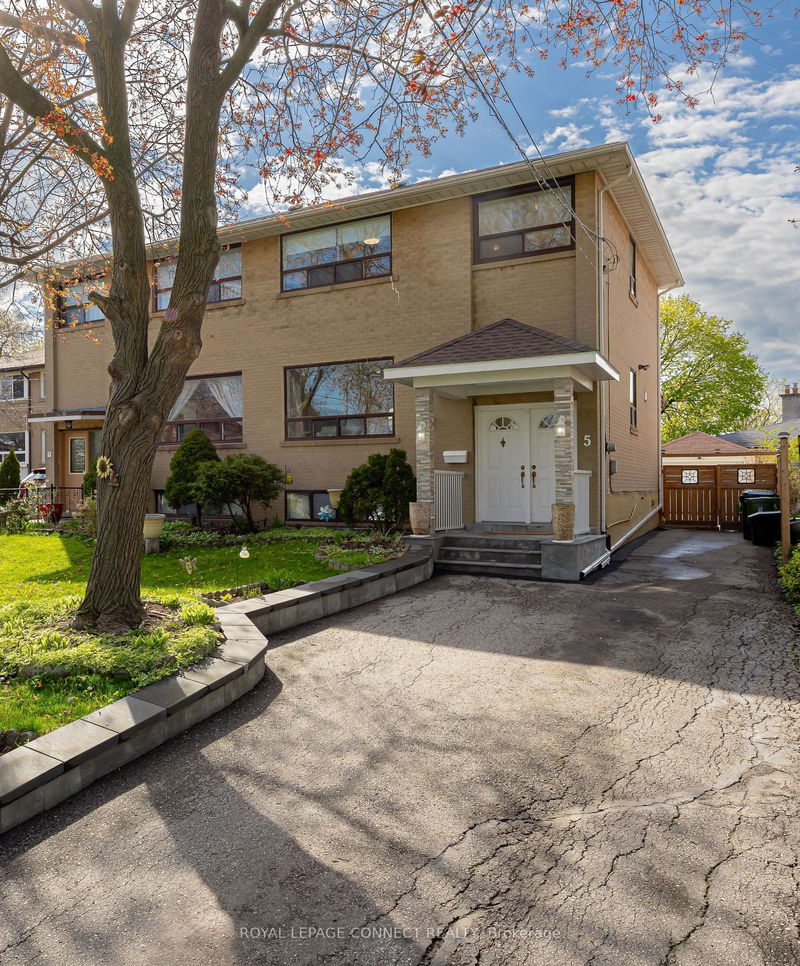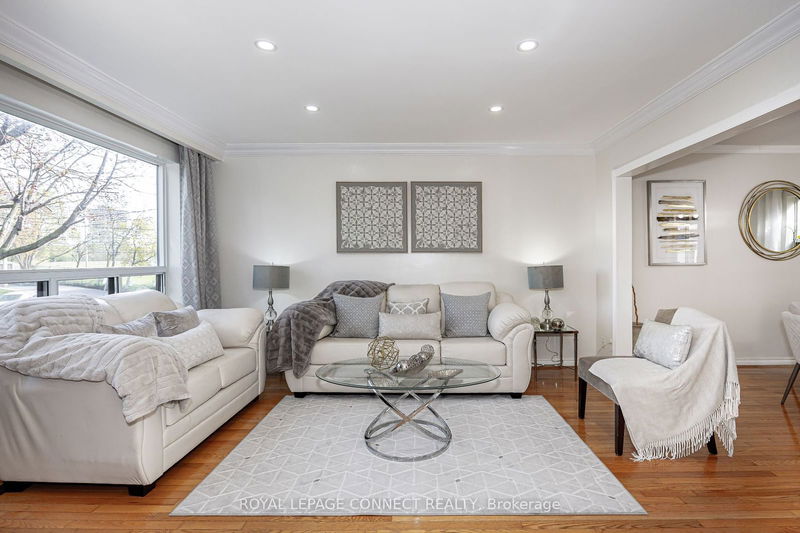5 Ailsa Craig
Westminster-Branson | Toronto
$1,199,998.00
Listed 23 days ago
- 3 bed
- 2 bath
- - sqft
- 7.0 parking
- Semi-Detached
Instant Estimate
$1,194,115
-$5,883 compared to list price
Upper range
$1,323,264
Mid range
$1,194,115
Lower range
$1,064,966
Property history
- Now
- Listed on Sep 16, 2024
Listed for $1,199,998.00
23 days on market
- Jul 8, 2024
- 3 months ago
Terminated
Listed for $1,199,999.00 • 2 months on market
- Jun 6, 2024
- 4 months ago
Terminated
Listed for $1,260,000.00 • about 1 month on market
- May 6, 2024
- 5 months ago
Terminated
Listed for $1,299,999.00 • about 1 month on market
Location & area
Schools nearby
Home Details
- Description
- "UNIQUE OPPORTUNITY to have a property that qualifies for POTENTIAL GARDEN SUITE. GREAT for MULTIGENERATIONAL FAMILIES or IN-LAW SUITE. RARELY OFFERED home nestled in QUIET END COURT in HIGHLY DEMAND North York neighbourhood. MOVE-in READY home & just pack your boxes & MOVE in to this beauty that boasts SUN-KISSED large principle rooms with large windows. Crown moulding & oak hardwood flooring on MAIN & UPPER LEVELS. Kitchen features granite countertops, STAINLESS STEEL APPLIANCES, gas stove, & w/o to COVERED DECK. Fully-fenced backyard has detached 20x12 ft garage & planting beds. Great for entertaining & garden & hobby enthusiasts. Ample parking for 6 vehicles. Don't miss this one! "
- Additional media
- -
- Property taxes
- $4,337.44 per year / $361.45 per month
- Basement
- Finished
- Basement
- Sep Entrance
- Year build
- -
- Type
- Semi-Detached
- Bedrooms
- 3 + 2
- Bathrooms
- 2
- Parking spots
- 7.0 Total | 1.0 Garage
- Floor
- -
- Balcony
- -
- Pool
- None
- External material
- Brick
- Roof type
- -
- Lot frontage
- -
- Lot depth
- -
- Heating
- Forced Air
- Fire place(s)
- N
- Main
- Living
- 14’4” x 13’4”
- Dining
- 13’7” x 9’2”
- Kitchen
- 10’5” x 10’1”
- 2nd
- Prim Bdrm
- 12’4” x 10’0”
- 2nd Br
- 11’9” x 10’0”
- 3rd Br
- 10’1” x 0’0”
- Bsmt
- 4th Br
- 11’10” x 9’1”
- 5th Br
- 8’1” x 6’4”
- Kitchen
- 6’1” x 5’7”
Listing Brokerage
- MLS® Listing
- C9351026
- Brokerage
- ROYAL LEPAGE CONNECT REALTY
Similar homes for sale
These homes have similar price range, details and proximity to 5 Ailsa Craig









