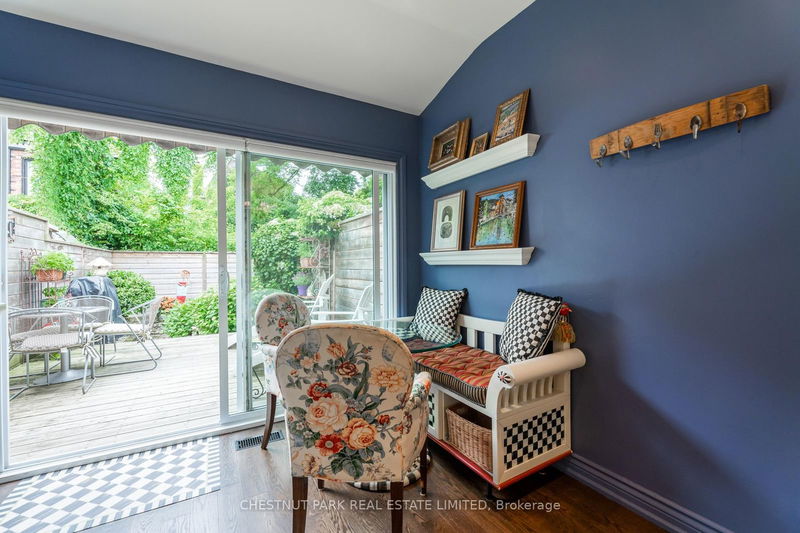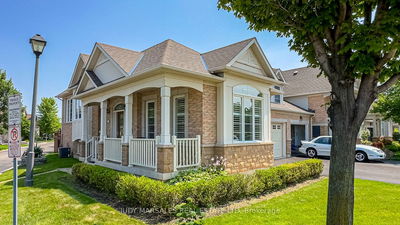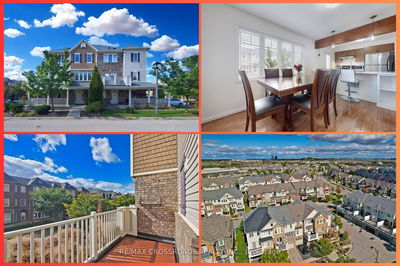14 Ottawa
Rosedale-Moore Park | Toronto
$2,050,000.00
Listed 23 days ago
- 2 bed
- 3 bath
- - sqft
- 0.0 parking
- Att/Row/Twnhouse
Instant Estimate
$1,966,501
-$83,499 compared to list price
Upper range
$2,251,693
Mid range
$1,966,501
Lower range
$1,681,310
Property history
- Now
- Listed on Sep 16, 2024
Listed for $2,050,000.00
23 days on market
- Jun 13, 2024
- 4 months ago
Terminated
Listed for $2,150,000.00 • 3 months on market
Location & area
Schools nearby
Home Details
- Description
- Welcome to 14 Ottawa Street - a stunning gem perfectly situated in the heart of coveted Summerhill. Prepare to be enchanted, as classic elegance & timeless sophistication meet modern luxury. Taste & style radiate throughout this exceptional property. Impeccably renovated & updated throughout, this outstanding 2 bedroom, 3 baths home is a true urban oasis. Step inside & be captivated by 9.5 ft ceilings & gracious principal rooms, creating a grand inviting atmosphere. The main level features a stylish foyer, formal living & dining rooms, a renovated sun-lit eat-in kitchen flowing seamlessly to the private deck & lush urban garden. Main floor powder room, custom oak hardwood floors & many upgrades throughout. Close to the city core & major transportation arteries & minutes from the TTC. Throughout the surrounding area, find top-rated public & private schools; your choice of green spaces with nearby Ramsden Park, David Balfour Park; Mount Pleasant Ravine; exclusive Tennis Clubs; top walking areas; bike anywhere in the city or explore the Don River Trail. Enjoy the vibrant boutiques & restaurants along Yonge Street, all just a short stroll from your front door. Don't miss your opportunity to call 14 Ottawa Street home - a rare and exclusive chance to live in one of Summerhill's most desirable enclaves.
- Additional media
- -
- Property taxes
- $7,069.00 per year / $589.08 per month
- Basement
- Finished
- Year build
- -
- Type
- Att/Row/Twnhouse
- Bedrooms
- 2
- Bathrooms
- 3
- Parking spots
- 0.0 Total
- Floor
- -
- Balcony
- -
- Pool
- None
- External material
- Brick
- Roof type
- -
- Lot frontage
- -
- Lot depth
- -
- Heating
- Forced Air
- Fire place(s)
- N
- Main
- Kitchen
- 9’5” x 7’6”
- Dining
- 12’5” x 11’6”
- Living
- 12’8” x 8’1”
- Breakfast
- 9’3” x 8’0”
- Powder Rm
- 5’10” x 2’8”
- Foyer
- 10’5” x 3’1”
- 2nd
- Prim Bdrm
- 14’8” x 11’7”
- Bathroom
- 7’11” x 6’6”
- 2nd Br
- 12’12” x 9’5”
- Bathroom
- 7’11” x 7’3”
- Lower
- Rec
- 14’6” x 10’8”
- Laundry
- 9’7” x 4’5”
Listing Brokerage
- MLS® Listing
- C9351358
- Brokerage
- CHESTNUT PARK REAL ESTATE LIMITED
Similar homes for sale
These homes have similar price range, details and proximity to 14 Ottawa









