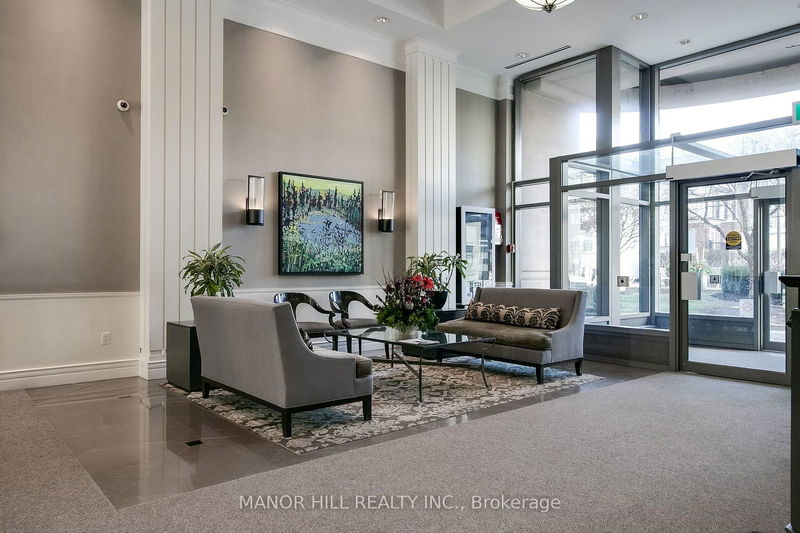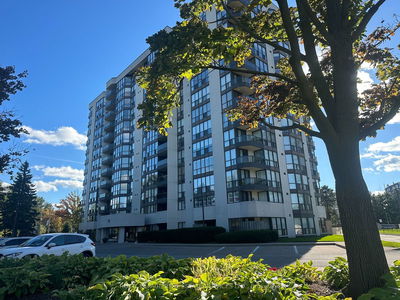322 - 1 Balmoral
Yonge-St. Clair | Toronto
$1,099,999.00
Listed 22 days ago
- 2 bed
- 2 bath
- 900-999 sqft
- 1.0 parking
- Condo Apt
Instant Estimate
$1,083,210
-$16,789 compared to list price
Upper range
$1,204,297
Mid range
$1,083,210
Lower range
$962,124
Property history
- Sep 16, 2024
- 22 days ago
Sold conditionally
Listed for $1,099,999.00 • on market
Location & area
Schools nearby
Home Details
- Description
- Welcome Home To The Lavish And Boutique 1 Balmoral In The Heart Of The City. Pride Of Ownership Shown In This Spacious And Bright Unit Features A Well Appointed Kitchen With Granite Countertops And Stainless Steel Appliances, 2 Spacious Bedrooms Featuring Engineered Hardwood Floors And Modern Yet Elegant LED Lighting Add Character To This Well Laid Out Unit. Marble En-suite Bath And Soaker Jacuzzi Tub Are Sure To Relax You. Plenty Of Intelligent Storage Space Featuring California Closets Through out. Enjoy Beautiful Sunsets From One Of The Best Balconies In The Building With Private Concrete Walls Over Looking The Back Gardens And Water Fountain, Secluded From The Hustle And Bustle Of Yonge St. Steps To St. Clair Station and Rosedale With All The Amenities Your Heart Desires In Close Proximity. Building Features, Party Room, Guest Suites, Gym, 24 Concierge, Visitor Parking And Car Wash. Come And Make This Exquisite Unit Your New Home.
- Additional media
- https://www.slideshowcloud.com/1balmoralavenue322
- Property taxes
- $4,320.35 per year / $360.03 per month
- Condo fees
- $1,306.91
- Basement
- None
- Year build
- 16-30
- Type
- Condo Apt
- Bedrooms
- 2
- Bathrooms
- 2
- Pet rules
- Restrict
- Parking spots
- 1.0 Total | 1.0 Garage
- Parking types
- Owned
- Floor
- -
- Balcony
- Open
- Pool
- -
- External material
- Concrete
- Roof type
- -
- Lot frontage
- -
- Lot depth
- -
- Heating
- Fan Coil
- Fire place(s)
- N
- Locker
- Owned
- Building amenities
- Car Wash, Concierge, Guest Suites, Gym, Party/Meeting Room, Visitor Parking
- Flat
- Living
- 21’12” x 11’5”
- Dining
- 8’0” x 11’5”
- Kitchen
- 8’6” x 8’0”
- Prim Bdrm
- 18’12” x 10’0”
- 2nd Br
- 13’6” x 8’9”
- Bathroom
- 10’0” x 6’12”
- Bathroom
- 9’1” x 7’3”
Listing Brokerage
- MLS® Listing
- C9352410
- Brokerage
- MANOR HILL REALTY INC.
Similar homes for sale
These homes have similar price range, details and proximity to 1 Balmoral









