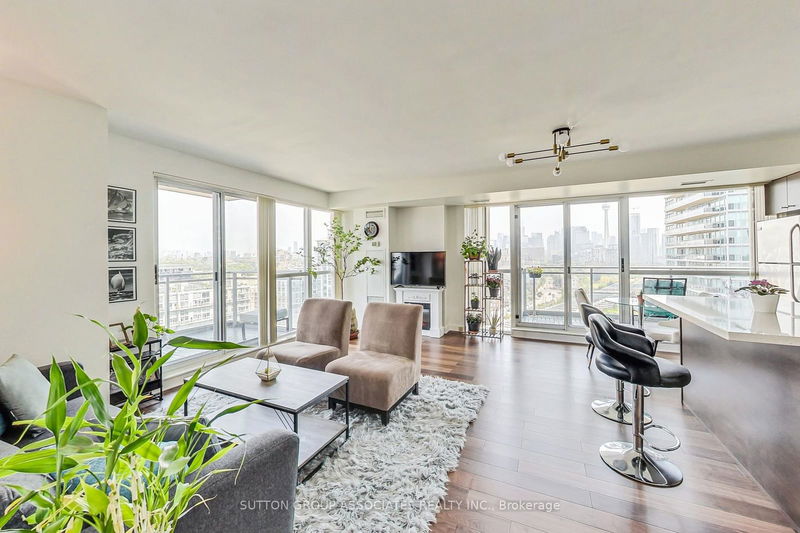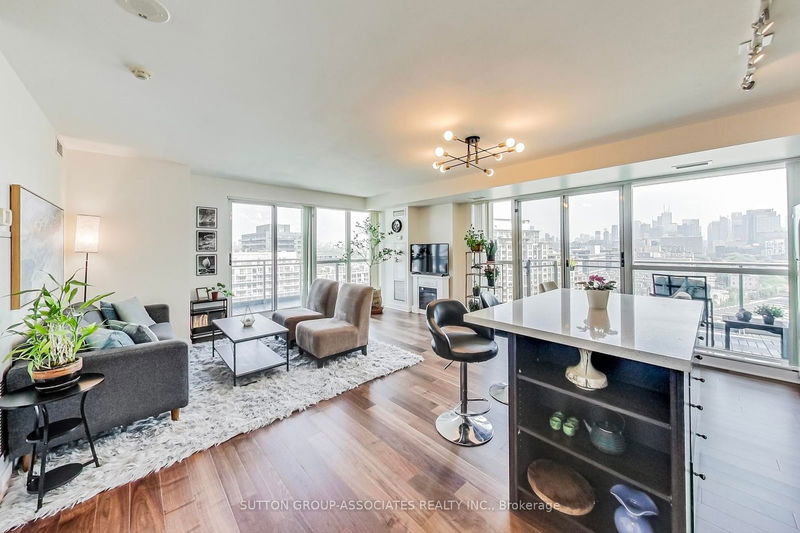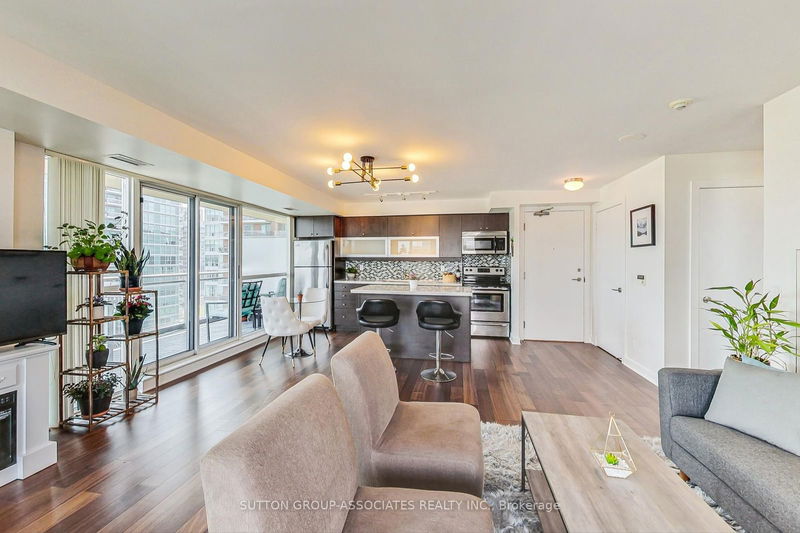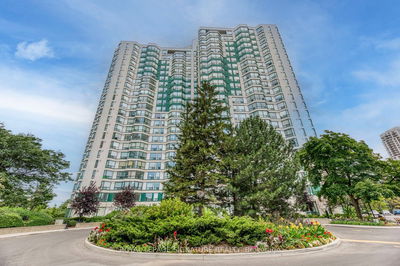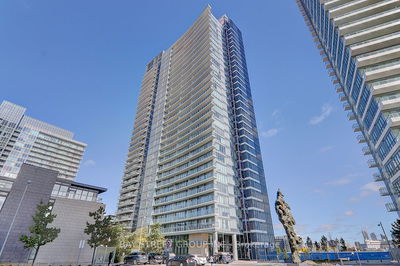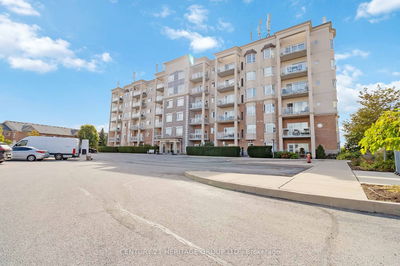1209 - 100 Western Battery
Niagara | Toronto
$899,000.00
Listed 23 days ago
- 2 bed
- 2 bath
- 800-899 sqft
- 1.0 parking
- Condo Apt
Instant Estimate
$896,529
-$2,471 compared to list price
Upper range
$968,648
Mid range
$896,529
Lower range
$824,410
Property history
- Now
- Listed on Sep 16, 2024
Listed for $899,000.00
23 days on market
- Aug 29, 2024
- 1 month ago
Terminated
Listed for $969,900.00 • 18 days on market
Location & area
Schools nearby
Home Details
- Description
- Indulge in the epitome of urban sophistication with this 854 sq. ft. corner suite at VIBE Condos in Liberty Village. This luxurious sun bathed unit features exquisite engineered walnut wood flooring, sleek quartz countertops, and an open-concept design tailored for entertaining and luxury living. Savour the breathtaking city views with floor to ceiling windows and 255sf of outdoor living space, accessible from both bedrooms and the living area. With a gourmet kitchen and prime parking near the elevator, convenience meets elegance. Steps from Metro, LCBO, GoodLife, and top dining spots like Mildreds Temple Kitchen and Local Public Eatery. Proximity to transit, the Gardiner Expressway, Lakeshore parks, adjacent to the pedestrian bridge with direct access to King St and the waterfront ensures everything you desire is at your doorstep. Elevate your lifestyle with the pinnacle of city living.
- Additional media
- https://real.vision/100-western-battery-road-1209?o=u
- Property taxes
- $3,440.54 per year / $286.71 per month
- Condo fees
- $874.91
- Basement
- None
- Year build
- -
- Type
- Condo Apt
- Bedrooms
- 2
- Bathrooms
- 2
- Pet rules
- Restrict
- Parking spots
- 1.0 Total | 1.0 Garage
- Parking types
- Owned
- Floor
- -
- Balcony
- Open
- Pool
- -
- External material
- Concrete
- Roof type
- -
- Lot frontage
- -
- Lot depth
- -
- Heating
- Forced Air
- Fire place(s)
- N
- Locker
- Owned
- Building amenities
- Concierge, Exercise Room, Gym, Indoor Pool, Party/Meeting Room, Visitor Parking
- Flat
- Living
- 17’5” x 14’5”
- Kitchen
- 12’10” x 6’3”
- Foyer
- 6’3” x 3’7”
- Prim Bdrm
- 10’6” x 9’10”
- 2nd Br
- 9’6” x 9’2”
Listing Brokerage
- MLS® Listing
- C9352456
- Brokerage
- SUTTON GROUP-ASSOCIATES REALTY INC.
Similar homes for sale
These homes have similar price range, details and proximity to 100 Western Battery
