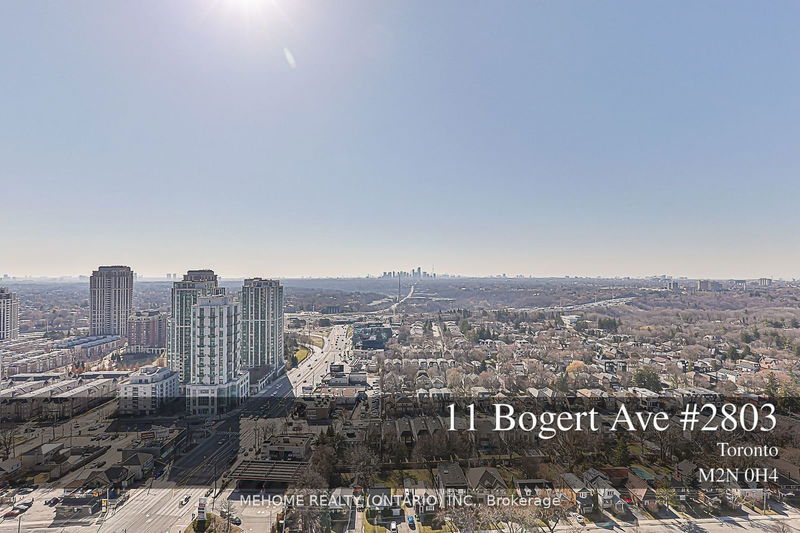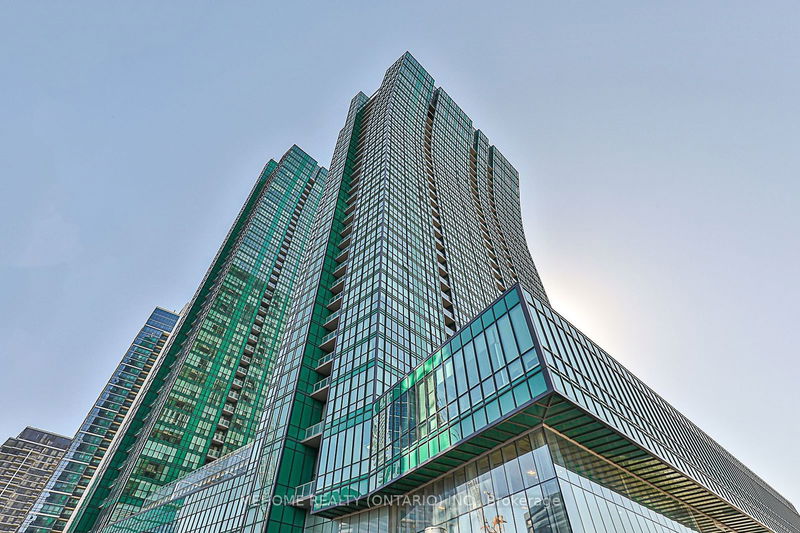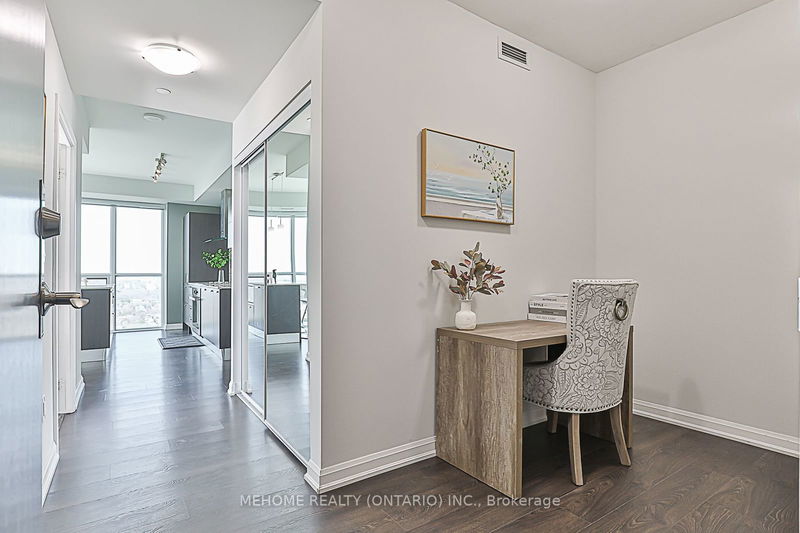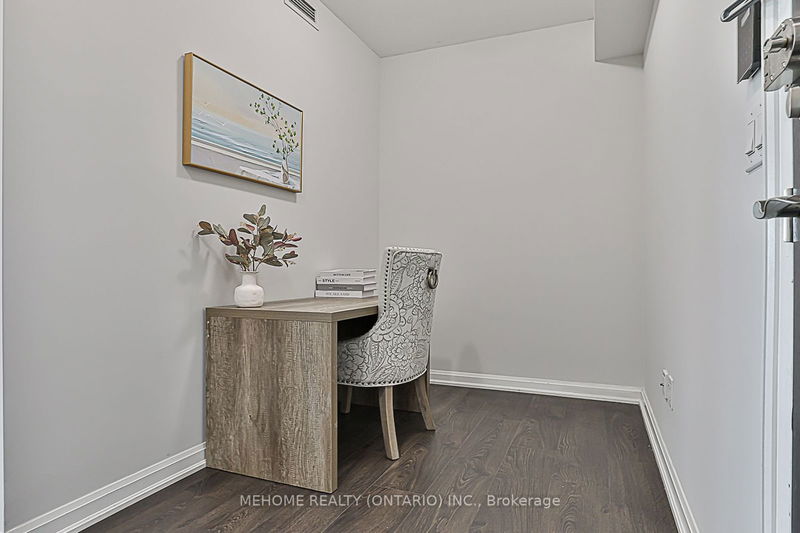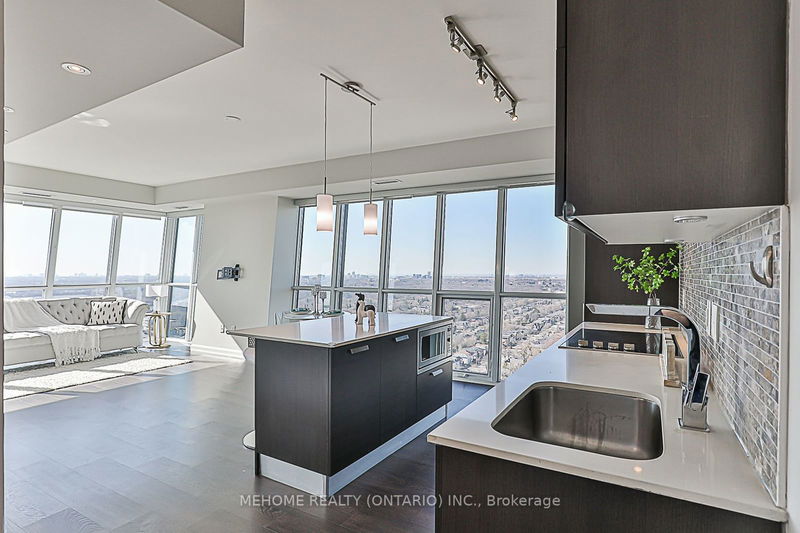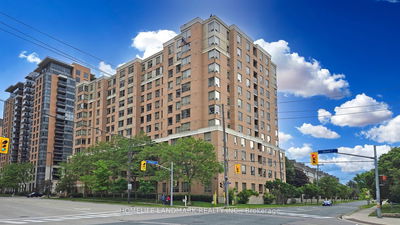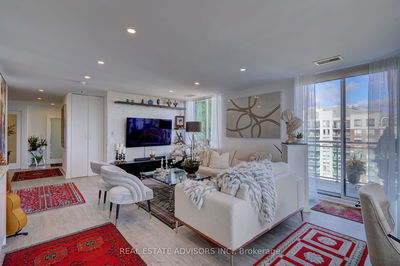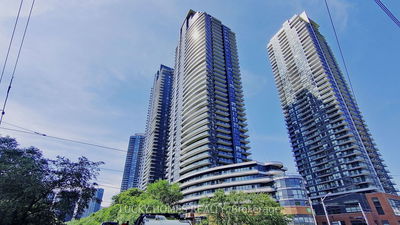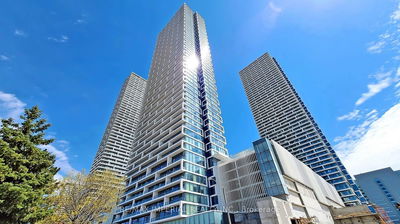2803 - 11 Bogert
Lansing-Westgate | Toronto
$968,000.00
Listed 27 days ago
- 2 bed
- 2 bath
- 900-999 sqft
- 1.0 parking
- Condo Apt
Instant Estimate
$883,277
-$84,723 compared to list price
Upper range
$958,054
Mid range
$883,277
Lower range
$808,500
Property history
- Sep 16, 2024
- 27 days ago
Price Change
Listed for $968,000.00 • 23 days on market
- Jun 20, 2024
- 4 months ago
Terminated
Listed for $1,098,000.00 • 3 months on market
- Mar 14, 2024
- 7 months ago
Expired
Listed for $1,188,000.00 • 3 months on market
- Dec 15, 2023
- 10 months ago
Expired
Listed for $3,900.00 • 3 months on market
- Feb 7, 2023
- 2 years ago
Leased
Listed for $3,800.00 • 14 days on market
- Jan 22, 2023
- 2 years ago
Terminated
Listed for $1,180,000.00 • about 1 month on market
- Dec 27, 2022
- 2 years ago
Terminated
Listed for $3,800.00 • about 1 month on market
Location & area
Schools nearby
Home Details
- Description
- Landmark Building in Core of North York, Unobstructed 270-Degreeview. Bright And Spacious, Corner, 2 Bed, 2 Bath, 1 Den, Sw-Facing Unit. 948Sqft Interior. Unique Angled Floor To Ceiling Large Windows. Open Concept Layout, Hight Quality Fixtures And Finishes, Miele S/S Appliances, Front Loading Washer And Dryer, Hardwood Floors, 9' Ceiling. Amazing Sunset Views Turns The Condo Gold In The Evenings.Direct Access To Subway,Lcbo,Tim Hortons,In Building Stores And Foodcourt. Steps To Whole Foods & Restaurants Etc.
- Additional media
- -
- Property taxes
- $3,931.02 per year / $327.59 per month
- Condo fees
- $849.58
- Basement
- None
- Year build
- -
- Type
- Condo Apt
- Bedrooms
- 2 + 1
- Bathrooms
- 2
- Pet rules
- Restrict
- Parking spots
- 1.0 Total | 1.0 Garage
- Parking types
- Owned
- Floor
- -
- Balcony
- Open
- Pool
- -
- External material
- Concrete
- Roof type
- -
- Lot frontage
- -
- Lot depth
- -
- Heating
- Forced Air
- Fire place(s)
- N
- Locker
- Owned
- Building amenities
- -
- Flat
- Living
- 18’6” x 10’12”
- Dining
- 18’6” x 10’12”
- Kitchen
- 12’5” x 6’12”
- Prim Bdrm
- 11’3” x 12’4”
- 2nd Br
- 10’0” x 8’11”
- Den
- 5’7” x 6’6”
Listing Brokerage
- MLS® Listing
- C9352553
- Brokerage
- MEHOME REALTY (ONTARIO) INC.
Similar homes for sale
These homes have similar price range, details and proximity to 11 Bogert
