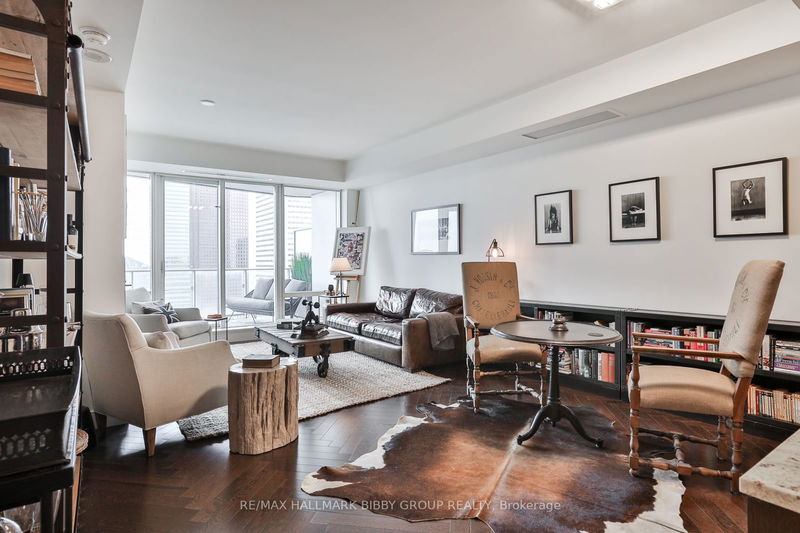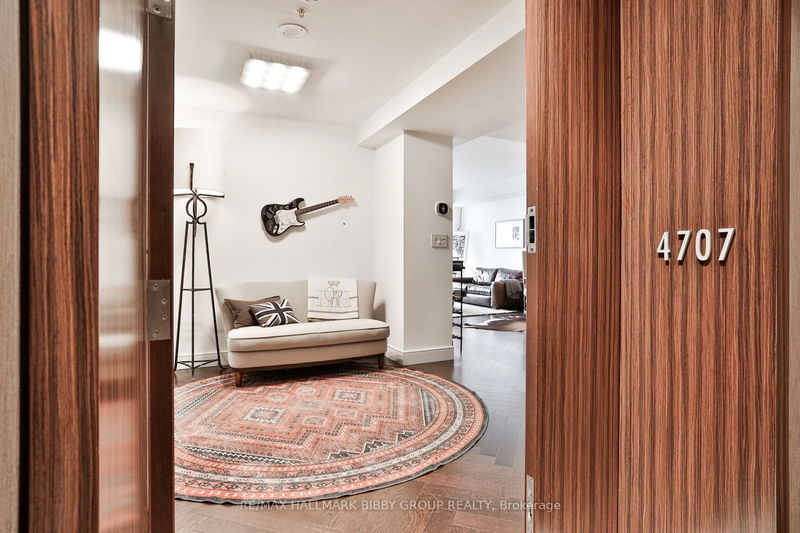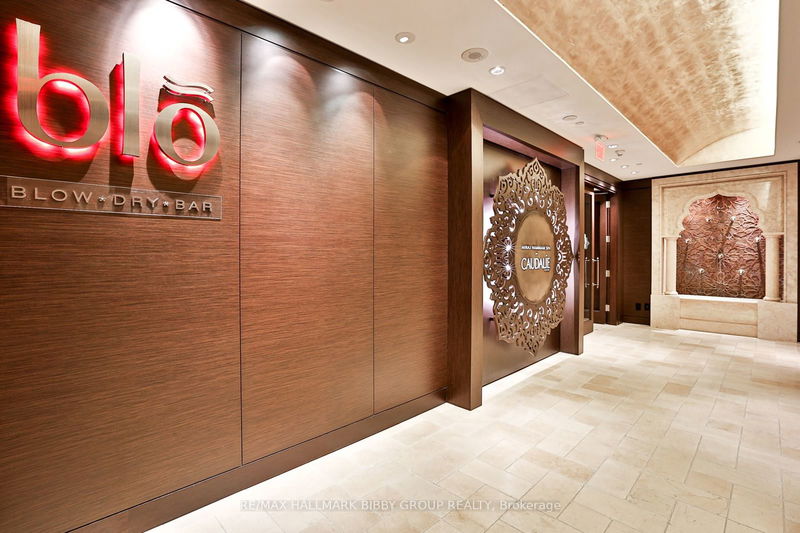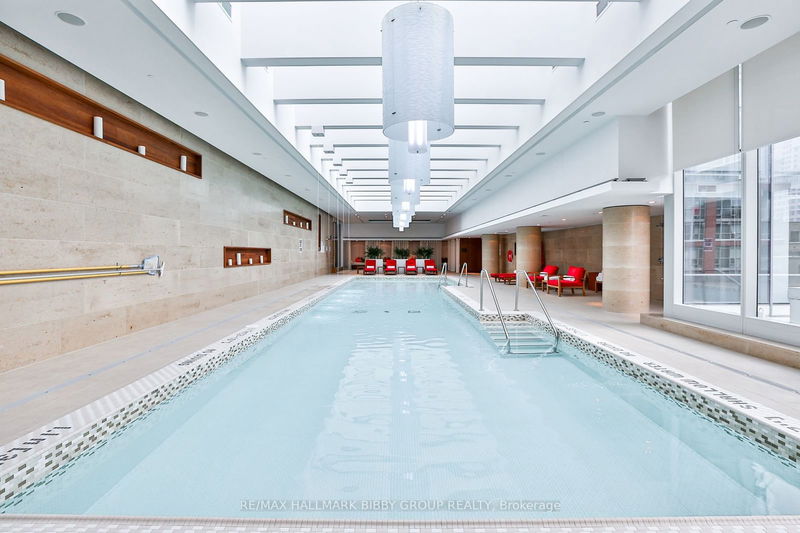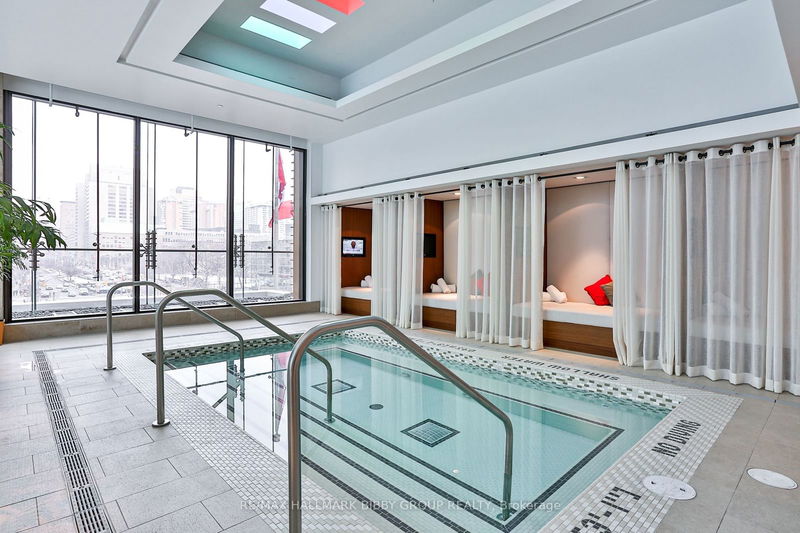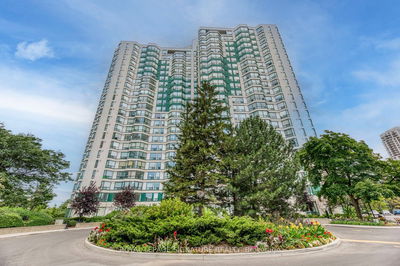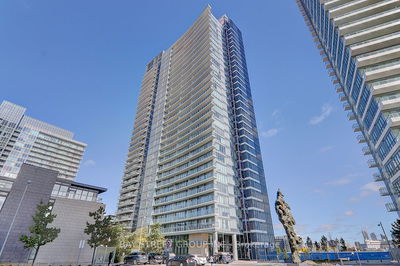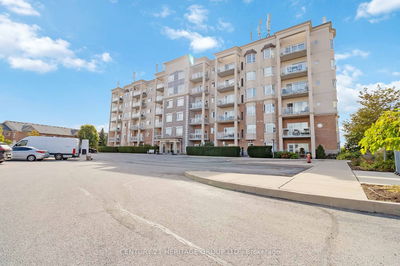4707 - 180 University
Bay Street Corridor | Toronto
$1,799,900.00
Listed 25 days ago
- 2 bed
- 2 bath
- 1400-1599 sqft
- 1.0 parking
- Condo Apt
Instant Estimate
$1,810,605
+$10,705 compared to list price
Upper range
$2,166,061
Mid range
$1,810,605
Lower range
$1,455,150
Property history
- Now
- Listed on Sep 14, 2024
Listed for $1,799,900.00
25 days on market
- May 13, 2024
- 5 months ago
Expired
Listed for $1,799,900.00 • 4 months on market
- Mar 15, 2024
- 7 months ago
Terminated
Listed for $1,849,900.00 • about 2 months on market
Location & area
Schools nearby
Home Details
- Description
- Client Remarks Rarely Does A Residence Of Such Great Importance & Unrivaled Luxury Become Available In The Shangri-La Toronto Residences. Extensively Upgraded & Customized Throughout, This Two-Bedroom Masterpiece Showcases Refined Interior Finishes & Breathtaking Views. The Sun-Drenched Principal Rooms Offer An Unrivaled Living Experience With A Cozy Gas Fireplace & Seamless Integrate Into A Rare, East-Facing Terrace. The Modern Boffi Kitchen Provides Ample Storage & Top Of The Line Built-In Appliances By Miele & Bosch. The Decadent, Primary Bedroom Retreat Features A Large Walk-In Closet With A Poliform System & Spa-Like Five Piece Marble Clad Ensuite Bathoom With Heated Floors. The Second Bedroom Is Perfect For All Guests Or Effortlessly Accommodates The Perfect Home Office. The Residence Offers Private Access To World Class Amenities Including A 24-Hour Concierge, State Of The Art Wellness & Fitness Facility, Hammam Spa, Indoor Pool, Lobby Lounge, Bosk Restaurant & Valet Parking.
- Additional media
- -
- Property taxes
- $8,295.00 per year / $691.25 per month
- Condo fees
- $1,755.89
- Basement
- None
- Year build
- -
- Type
- Condo Apt
- Bedrooms
- 2
- Bathrooms
- 2
- Pet rules
- Restrict
- Parking spots
- 1.0 Total | 1.0 Garage
- Parking types
- Owned
- Floor
- -
- Balcony
- Open
- Pool
- -
- External material
- Metal/Side
- Roof type
- -
- Lot frontage
- -
- Lot depth
- -
- Heating
- Forced Air
- Fire place(s)
- Y
- Locker
- Owned
- Building amenities
- Car Wash, Concierge, Exercise Room, Gym, Indoor Pool, Party/Meeting Room
- Main
- Foyer
- 10’6” x 6’6”
- Kitchen
- 16’10” x 9’3”
- Living
- 22’1” x 14’3”
- Dining
- 22’1” x 14’3”
- Prim Bdrm
- 13’8” x 12’7”
- 2nd Br
- 10’10” x 12’0”
- Laundry
- 7’10” x 4’12”
Listing Brokerage
- MLS® Listing
- C9352679
- Brokerage
- RE/MAX HALLMARK BIBBY GROUP REALTY
Similar homes for sale
These homes have similar price range, details and proximity to 180 University
