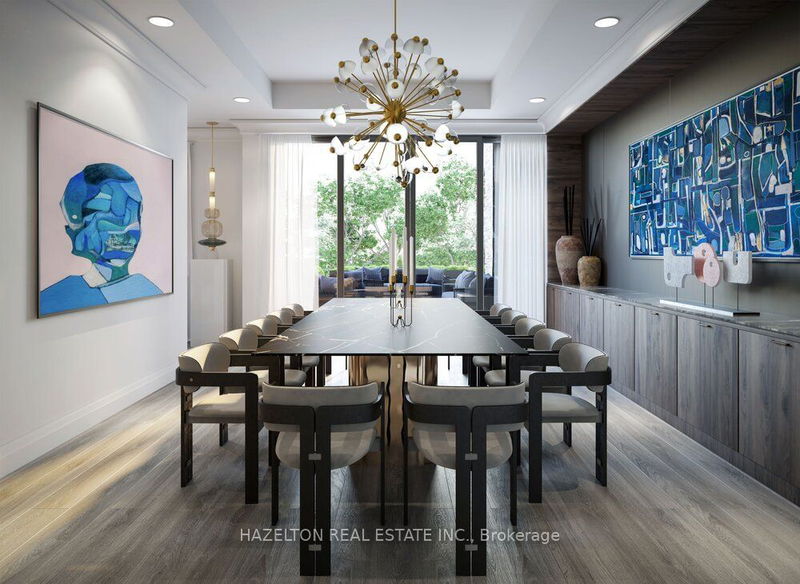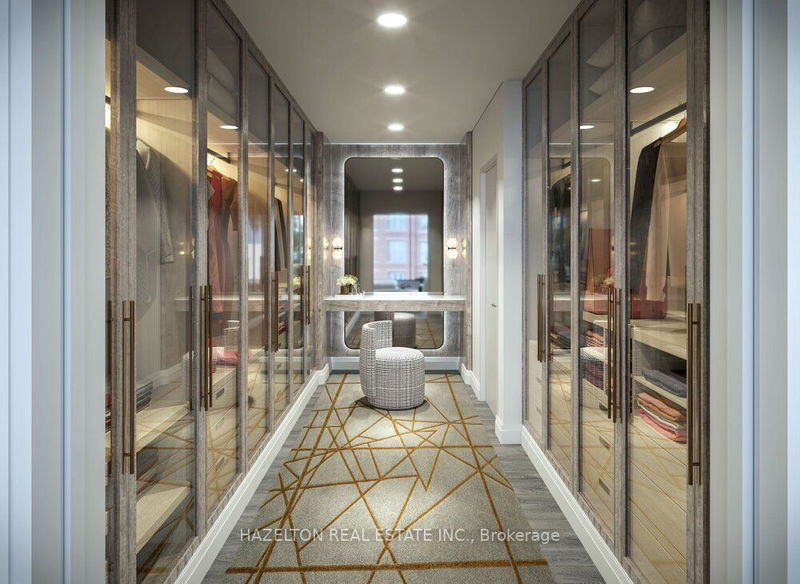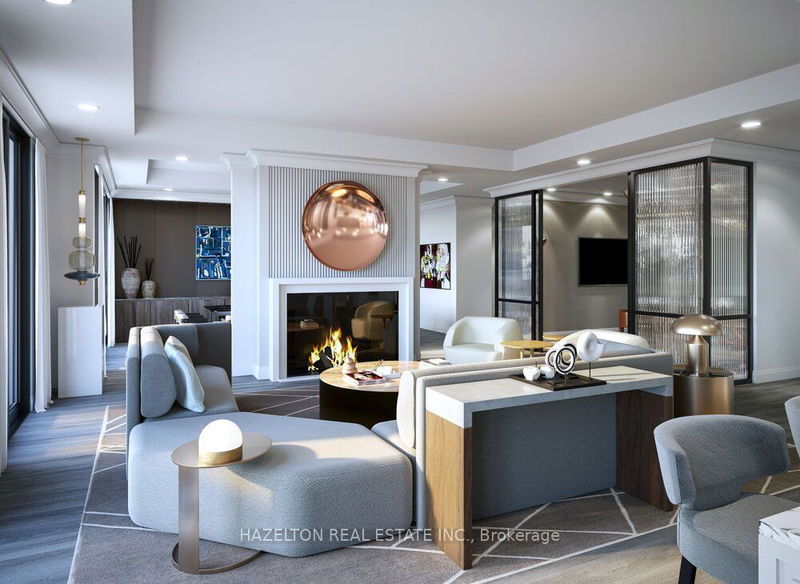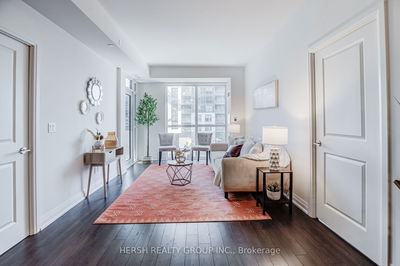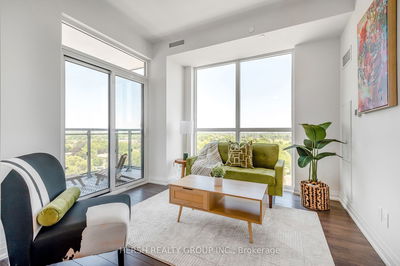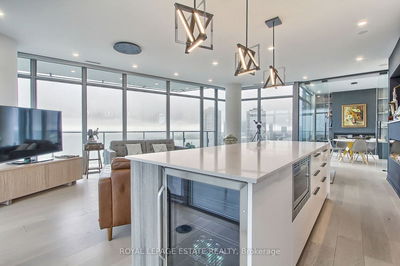GH2 - 10 Prince Arthur
Annex | Toronto
$6,890,000.00
Listed 22 days ago
- 3 bed
- 3 bath
- 2500-2749 sqft
- 2.0 parking
- Condo Apt
Instant Estimate
$5,728,639
-$1,161,361 compared to list price
Upper range
$6,527,727
Mid range
$5,728,639
Lower range
$4,929,551
Property history
- Now
- Listed on Sep 17, 2024
Listed for $6,890,000.00
22 days on market
- Feb 22, 2024
- 8 months ago
Expired
Listed for $6,890,000.00 • 4 months on market
Location & area
Schools nearby
Home Details
- Description
- Where the Annex meets Yorkville. Spectacular corner residence within a boutique full-service Richard Wengle building. Ultra private, just one neighbour on the main floor. Huge glass expanses framing tranquil garden views with walkouts from every room to a 1,276 sq ft wraparound terrace landscaped by Janet Rosenberg. Soaring 11ft ceilings deliver plenty of sightlines to display big art. Two secure points of entry and a split bedroom open concept plan facilitate both privacy and fantastic space flow for entertaining. Many thoughtful design details throughout include a luxuriously generous primary retreat, double sided gas fireplace, built-in wine bar and millwork in dining room, and much more. Gracious amenities are all on the same level and the best shopping, dining, cultural venues, clubs and recreational green spaces of Annex/Yorkville are within close walking distance. Lives like a bungalow with all the benefits and security of a condominium. Welcome home to 10 Prince Arthur!
- Additional media
- https://10princearthur.com
- Property taxes
- $0.00 per year / $0.00 per month
- Condo fees
- $3,157.00
- Basement
- None
- Year build
- New
- Type
- Condo Apt
- Bedrooms
- 3 + 1
- Bathrooms
- 3
- Pet rules
- Restrict
- Parking spots
- 2.0 Total | 2.0 Garage
- Parking types
- Owned
- Floor
- -
- Balcony
- Terr
- Pool
- -
- External material
- Brick
- Roof type
- -
- Lot frontage
- -
- Lot depth
- -
- Heating
- Heat Pump
- Fire place(s)
- Y
- Locker
- Owned
- Building amenities
- Bbqs Allowed, Bike Storage, Concierge, Party/Meeting Room, Visitor Parking
- Main
- Foyer
- 14’4” x 6’6”
- Living
- 18’2” x 16’12”
- Dining
- 18’2” x 16’12”
- Library
- 12’3” x 8’12”
- Br
- 16’0” x 14’7”
- Other
- 10’12” x 16’12”
- Other
- 8’12” x 9’7”
- 2nd Br
- 10’12” x 12’12”
- 3rd Br
- 12’0” x 16’12”
- Kitchen
- 18’8” x 9’3”
- Other
- 14’12” x 21’3”
- Other
- 64’6” x 8’1”
Listing Brokerage
- MLS® Listing
- C9352749
- Brokerage
- HAZELTON REAL ESTATE INC.
Similar homes for sale
These homes have similar price range, details and proximity to 10 Prince Arthur
