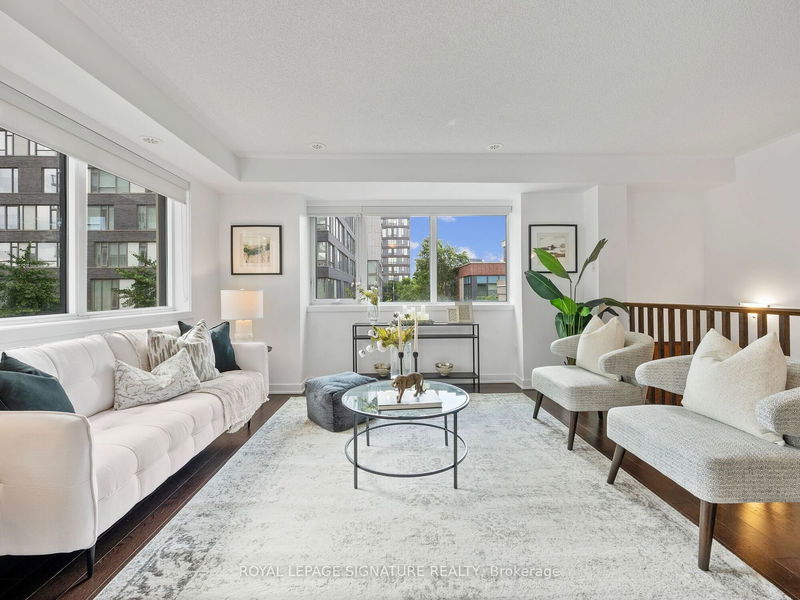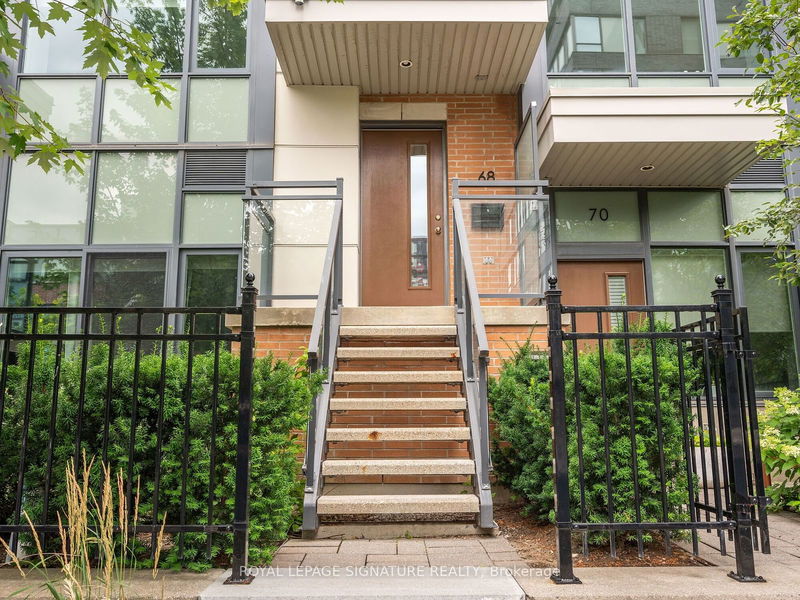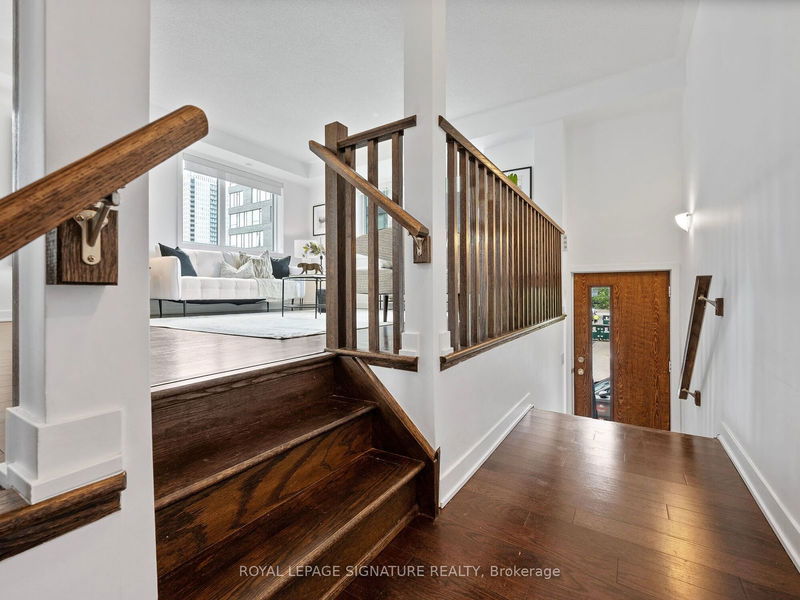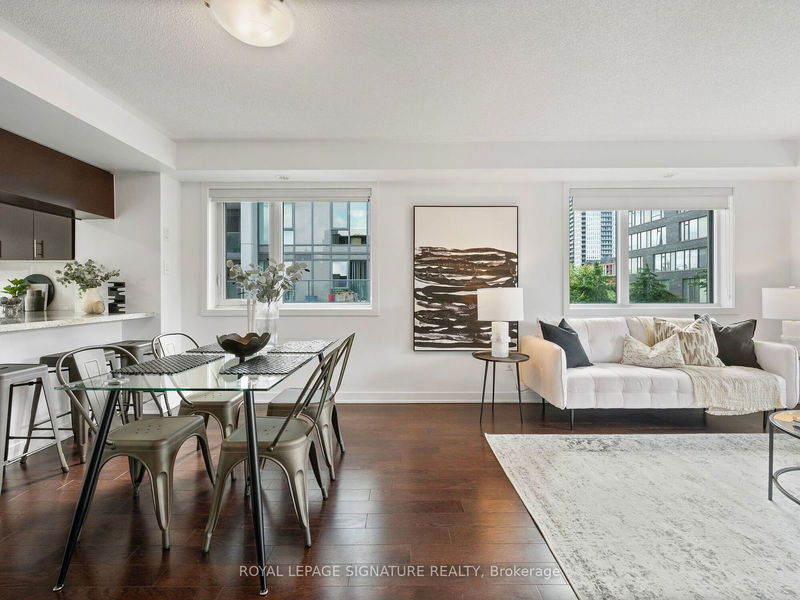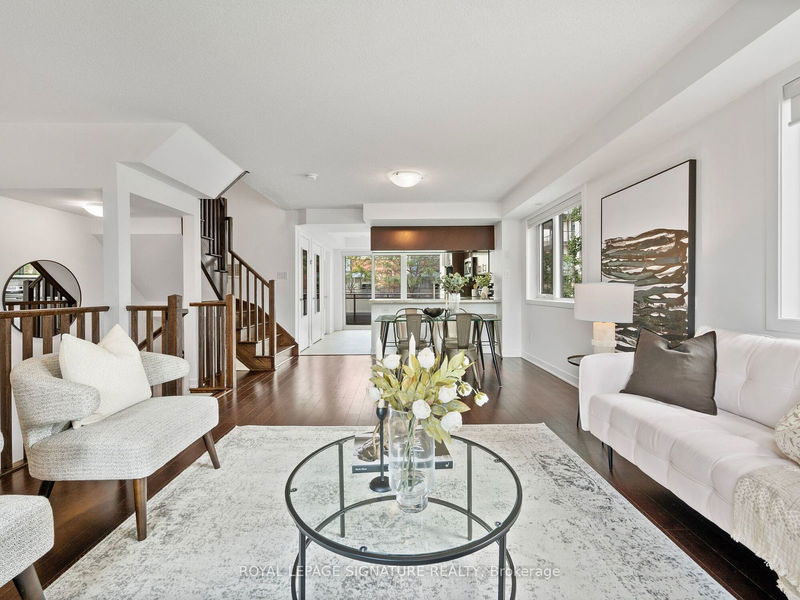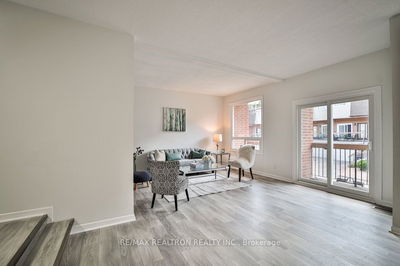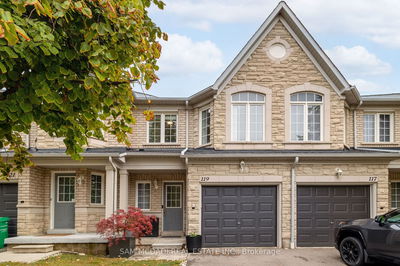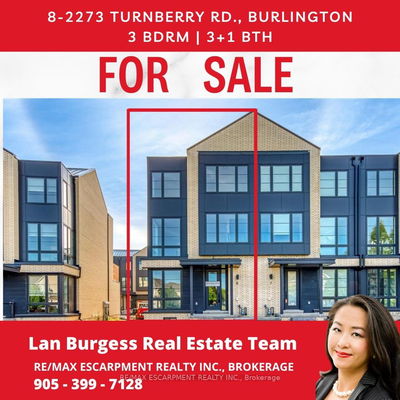68 Cole
Regent Park | Toronto
$1,179,999.00
Listed 21 days ago
- 3 bed
- 3 bath
- 1400-1599 sqft
- 1.5 parking
- Condo Townhouse
Instant Estimate
$1,181,758
+$1,759 compared to list price
Upper range
$1,289,500
Mid range
$1,181,758
Lower range
$1,074,016
Property history
- Now
- Listed on Sep 16, 2024
Listed for $1,179,999.00
21 days on market
- Jul 19, 2024
- 3 months ago
Terminated
Listed for $1,199,999.00 • about 2 months on market
- Nov 15, 2022
- 2 years ago
Leased
Listed for $4,000.00 • about 2 months on market
Location & area
Schools nearby
Home Details
- Description
- An affordable house alternative AND built-in garage in the Downtown Core? It's not impossible! Built by award winning Daniels, this corner unit, 2 storey stacked townhouse in the heart of the New Regent Park hits all the marks! 3 generous sized bedrooms and 3 bathrooms, including one full ensuite, an additional full and powder-room are all enveloped into almost 1400sqft of hardwood floors throughout. The large living and dining space extends to a roomy open concept kitchen and 130sqft terrace with BBQs allowed! Smart light switches allow you to customize your lighting. Quiet on both levels, you'll forget you're in the hustle and bustle of downtown life, especially with the convenience of an oversized garage that can safely house your car, bikes and other storage with an alcove on one side, and custom built shelving and tire racks on the other. Walking distance from schools, parks, community pools, art centres, grocery stores and more! TTC at your doorstep and the DVP around the corner!
- Additional media
- -
- Property taxes
- $4,713.70 per year / $392.81 per month
- Condo fees
- $458.70
- Basement
- None
- Year build
- -
- Type
- Condo Townhouse
- Bedrooms
- 3
- Bathrooms
- 3
- Pet rules
- Restrict
- Parking spots
- 1.5 Total | 1.5 Garage
- Parking types
- Owned
- Floor
- -
- Balcony
- Terr
- Pool
- -
- External material
- Brick
- Roof type
- -
- Lot frontage
- -
- Lot depth
- -
- Heating
- Forced Air
- Fire place(s)
- N
- Locker
- None
- Building amenities
- Bbqs Allowed, Bike Storage
- Main
- Living
- 20’9” x 14’0”
- Dining
- 20’9” x 14’0”
- Kitchen
- 12’6” x 14’0”
- 2nd
- Prim Bdrm
- 11’6” x 11’2”
- 2nd Br
- 8’12” x 7’7”
- 3rd Br
- 8’2” x 8’2”
Listing Brokerage
- MLS® Listing
- C9352188
- Brokerage
- ROYAL LEPAGE SIGNATURE REALTY
Similar homes for sale
These homes have similar price range, details and proximity to 68 Cole
