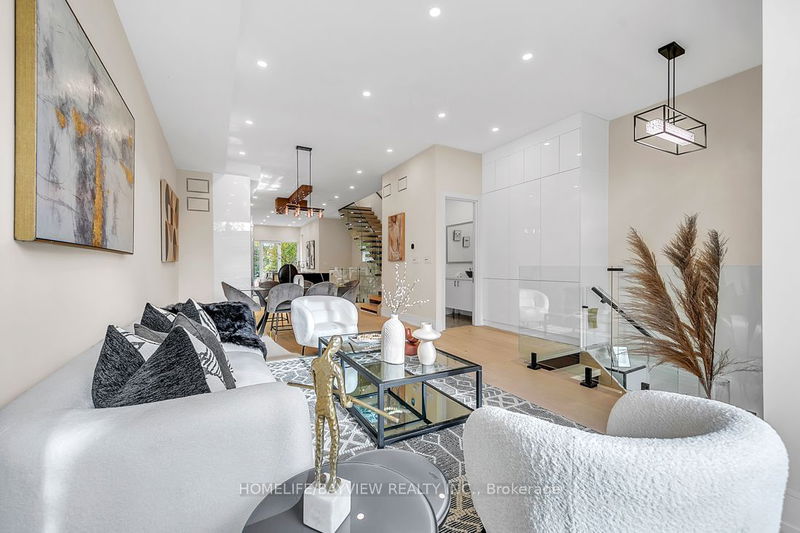690 Merton
Mount Pleasant East | Toronto
$3,098,000.00
Listed 21 days ago
- 4 bed
- 5 bath
- - sqft
- 2.0 parking
- Detached
Instant Estimate
$3,029,412
-$68,588 compared to list price
Upper range
$3,438,271
Mid range
$3,029,412
Lower range
$2,620,553
Property history
- Now
- Listed on Sep 16, 2024
Listed for $3,098,000.00
21 days on market
- Jul 19, 2024
- 3 months ago
Suspended
Listed for $3,298,000.00 • about 2 months on market
- Jun 11, 2024
- 4 months ago
Suspended
Listed for $3,500,000.00 • about 1 month on market
- Feb 26, 2024
- 7 months ago
Suspended
Listed for $3,649,000.00 • 3 months on market
- Nov 20, 2023
- 11 months ago
Suspended
Listed for $3,700,000.00 • 3 months on market
Location & area
Schools nearby
Home Details
- Description
- Welcome To This Exquisite Custom-Built modern smart Home Situated on A Prime 176' Deep Pool-Sized Lot. Featuring Well-Appointed Layout of Luxury Living Space boasting , Eat-In Kitchen W/ Quartz Counter top Island &river table Breakfast Area W/ A Picture Window Overlooking a Serene Backyard. Family Rm Drenches This Home in Natural Light, w/ Fireplace & Walk-out to Deck. Remarkable Primary Features ,Heated floor washrooms ,home automation,smart switches,security cameras,Lenux furnace and Ac,fabric finish interior doors,mono stringer luxury stairs,plywood cabinets, smart toilets,europan style windows Large open W/I Closet & electric fireplace in primary bdrm.electric fireplace in family room, Bright & Spacious 9 feet high Bsmt w/ Above-Grade Windows,kitchen and separate Laundry , Walk-Up to Backyard, The House is Meticulously Crafted w Unparalleled Craftsmanship & Finest Finishes, This House is the Pinnacle of Elegance & Spectacular Design. 2 parking spot in back yard.(not furnished now)
- Additional media
- -
- Property taxes
- $7,037.27 per year / $586.44 per month
- Basement
- Finished
- Basement
- Sep Entrance
- Year build
- -
- Type
- Detached
- Bedrooms
- 4 + 1
- Bathrooms
- 5
- Parking spots
- 2.0 Total
- Floor
- -
- Balcony
- -
- Pool
- None
- External material
- Alum Siding
- Roof type
- -
- Lot frontage
- -
- Lot depth
- -
- Heating
- Forced Air
- Fire place(s)
- Y
Listing Brokerage
- MLS® Listing
- C9352270
- Brokerage
- HOMELIFE/BAYVIEW REALTY INC.
Similar homes for sale
These homes have similar price range, details and proximity to 690 Merton









