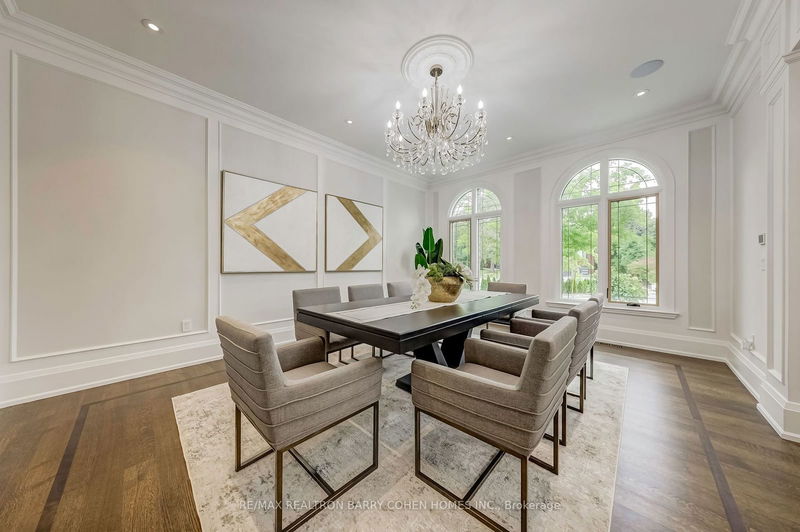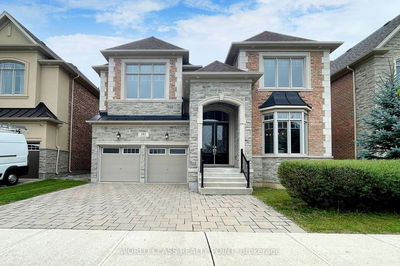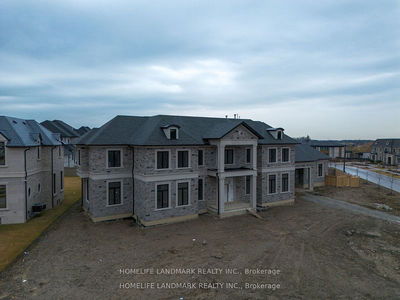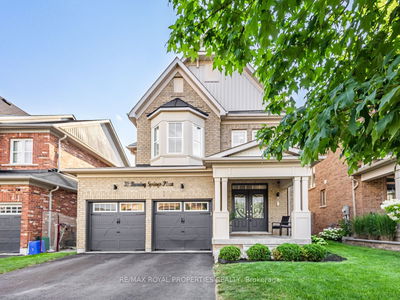17 Artinger
Banbury-Don Mills | Toronto
$6,995,000.00
Listed 22 days ago
- 5 bed
- 9 bath
- 5000+ sqft
- 11.0 parking
- Detached
Instant Estimate
$8,482,962
+$1,487,962 compared to list price
Upper range
$9,954,529
Mid range
$8,482,962
Lower range
$7,011,395
Property history
- Now
- Listed on Sep 17, 2024
Listed for $6,995,000.00
22 days on market
- Jul 25, 2024
- 3 months ago
Terminated
Listed for $6,995,000.00 • about 2 months on market
- May 14, 2024
- 5 months ago
Terminated
Listed for $7,580,000.00 • 2 months on market
- Jan 15, 2024
- 9 months ago
Terminated
Listed for $7,995,000.00 • 4 months on market
- Sep 15, 2023
- 1 year ago
Expired
Listed for $7,995,000.00 • 4 months on market
Location & area
Schools nearby
Home Details
- Description
- Architecturally Significant Traditional Res. Elegance & Luxury At Its Finest. 8700 Sf Of Living Space. This One Of A Kind Magnificent Property Boasts A Serene Backyard Oasis Surrounded By Lush Landscaping & Rolling Hills. It Is The Perfect Place To Live, Relax & Entertain Without Leaving The City a prime Location Near Some Of The Best Public & Private Schools. Grand Rm Sizes. Oversized Chef Kit. W/Center Island, Servery, Breakfast Area & W/O Balcony. Hrdwd & Stone T/O. Rare 5 Bed Des. Master Retreat W/Opulent 8Pc Ensuite, W/T Heated Floor, W/I Closets & Balcony. Entertainers Dream L/L W/ Heated Flrs & Spa, Gym, Nanny Rm, Wine Cellar, Hm Theatre, Rec Rm & Wet Bar. Walk To Parks, Community Center.
- Additional media
- -
- Property taxes
- $33,840.30 per year / $2,820.03 per month
- Basement
- Fin W/O
- Year build
- -
- Type
- Detached
- Bedrooms
- 5 + 1
- Bathrooms
- 9
- Parking spots
- 11.0 Total | 3.0 Garage
- Floor
- -
- Balcony
- -
- Pool
- None
- External material
- Stone
- Roof type
- -
- Lot frontage
- -
- Lot depth
- -
- Heating
- Forced Air
- Fire place(s)
- Y
- Main
- Living
- 18’3” x 14’2”
- Dining
- 18’3” x 13’11”
- Office
- 15’1” x 11’4”
- Family
- 25’6” x 23’5”
- Kitchen
- 30’8” x 15’10”
- 2nd
- Prim Bdrm
- 25’8” x 18’12”
- 2nd Br
- 19’7” x 18’8”
- 3rd Br
- 19’7” x 17’4”
- 4th Br
- 23’1” x 14’7”
- 5th Br
- 18’12” x 15’10”
- Lower
- Br
- 16’1” x 9’10”
- Rec
- 25’6” x 24’3”
Listing Brokerage
- MLS® Listing
- C9353749
- Brokerage
- RE/MAX REALTRON BARRY COHEN HOMES INC.
Similar homes for sale
These homes have similar price range, details and proximity to 17 Artinger









