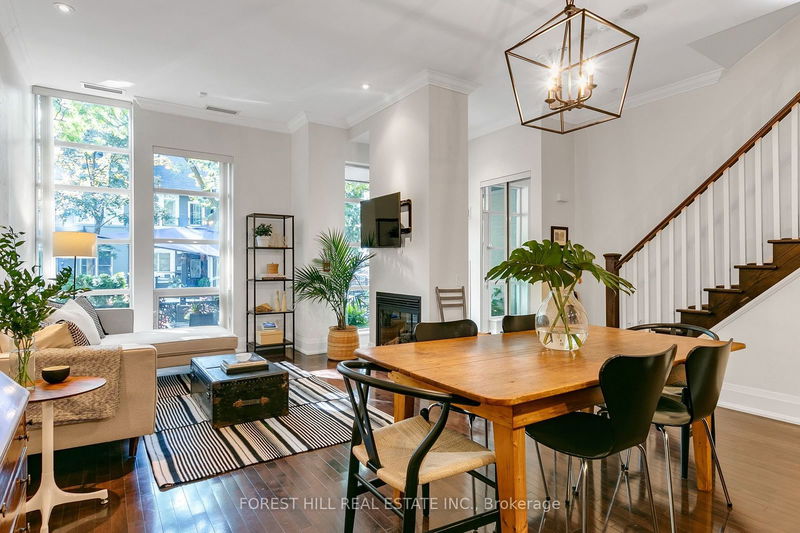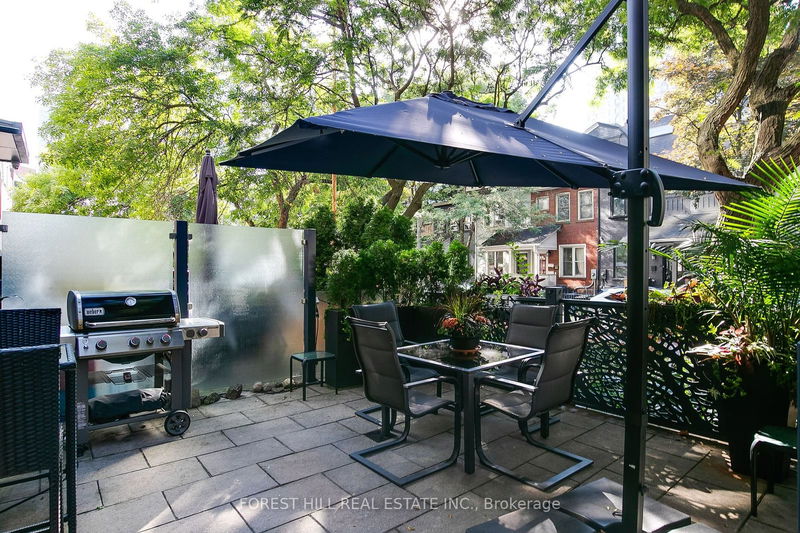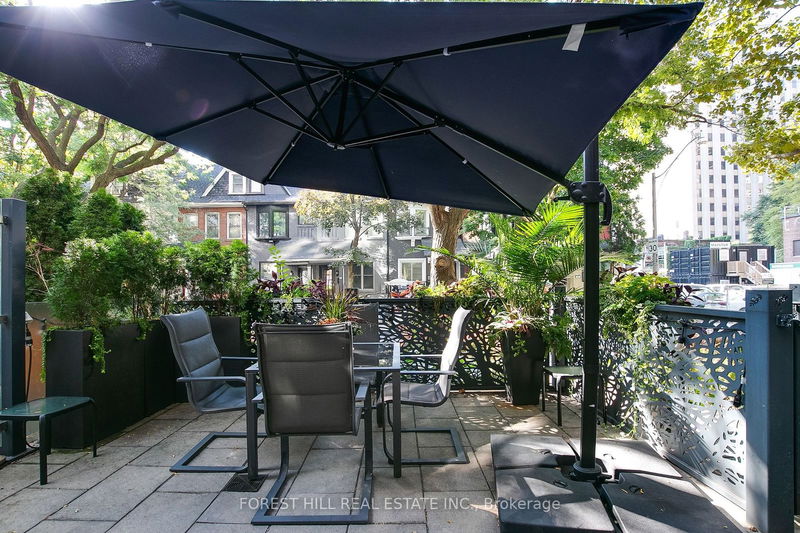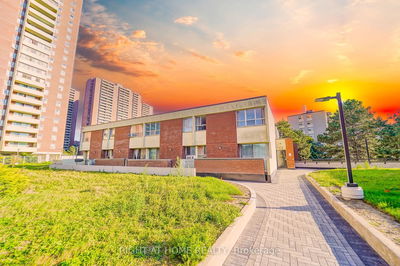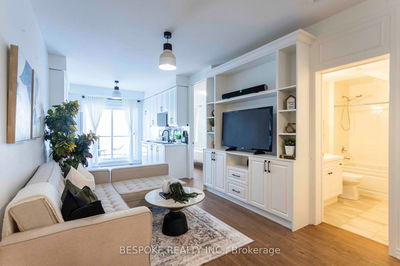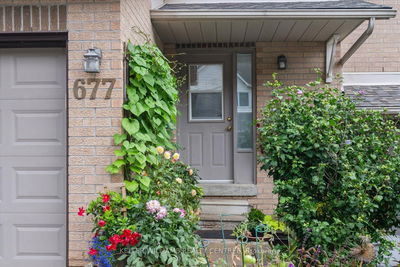28 Granby
Church-Yonge Corridor | Toronto
$1,399,900.00
Listed 22 days ago
- 3 bed
- 3 bath
- 1600-1799 sqft
- 1.0 parking
- Condo Townhouse
Instant Estimate
$1,445,875
+$45,975 compared to list price
Upper range
$1,634,606
Mid range
$1,445,875
Lower range
$1,257,144
Property history
- Now
- Listed on Sep 17, 2024
Listed for $1,399,900.00
22 days on market
Location & area
Schools nearby
Home Details
- Description
- This 3 bed 3 bath condo townhome tucked away on the charming, tree-lined Granby Street in the heart of downtown Toronto. Spanning 1768 sqft plus a 250 sqft south-facing outdoor terrace you'll enjoy the perks of condo life & the feeling of a multi-level home. This unit is one of only two townhomes in the building that have indoor access to underground parking, locker & waste disposal not to mention full access to all condo amenities including a concierge, pool, gym, theatre, and rooftop terrace.The main floor impresses with soaring 10' ceilings, a gas fireplace, over-sized open concept kitchen & pantry. The primary suite measures approx 600 sqft with double closets & 4pc ensuite.Recent upgrades include opening up the kitchen to the living/dining area, replacing 2nd/3rd level flooring, bathroom shower doors & tile, new appliances including the addition of full-sized washer and dryer. The ultimate in urban convenience; 1 min walk to the subway, 3 mins to Loblaws, UofT/TMU & the Village.
- Additional media
- https://my.matterport.com/show/?m=VPJeBkNjpiD&mls=1
- Property taxes
- $6,766.60 per year / $563.88 per month
- Condo fees
- $1,663.45
- Basement
- None
- Year build
- -
- Type
- Condo Townhouse
- Bedrooms
- 3
- Bathrooms
- 3
- Pet rules
- Restrict
- Parking spots
- 1.0 Total | 1.0 Garage
- Parking types
- Owned
- Floor
- -
- Balcony
- Terr
- Pool
- -
- External material
- Concrete
- Roof type
- -
- Lot frontage
- -
- Lot depth
- -
- Heating
- Forced Air
- Fire place(s)
- Y
- Locker
- Owned
- Building amenities
- Bbqs Allowed, Bike Storage, Concierge, Gym, Indoor Pool, Rooftop Deck/Garden
- Main
- Living
- 15’1” x 19’3”
- Kitchen
- 15’1” x 19’3”
- 3rd
- Prim Bdrm
- 16’5” x 18’1”
- 2nd
- 2nd Br
- 9’9” x 16’4”
- 3rd Br
- 8’12” x 10’0”
Listing Brokerage
- MLS® Listing
- C9353098
- Brokerage
- FOREST HILL REAL ESTATE INC.
Similar homes for sale
These homes have similar price range, details and proximity to 28 Granby
