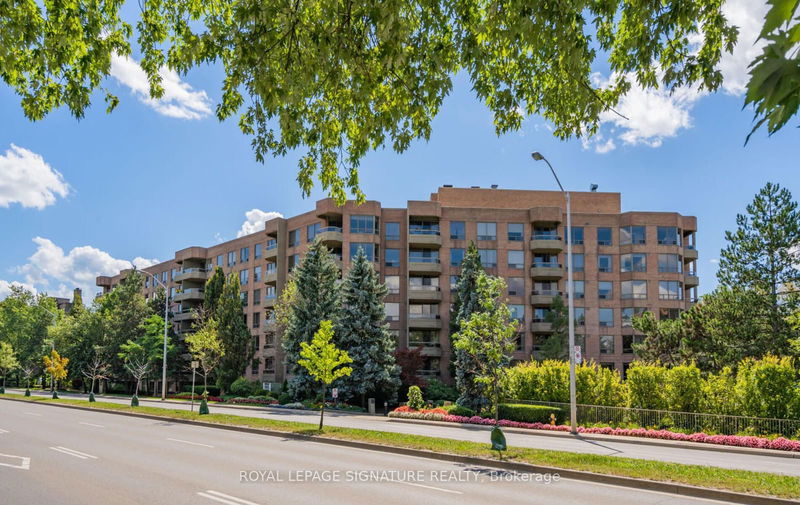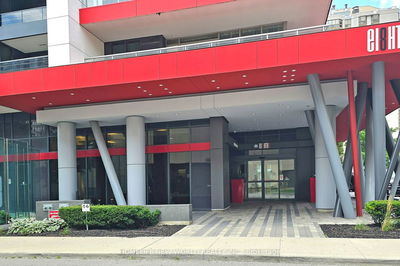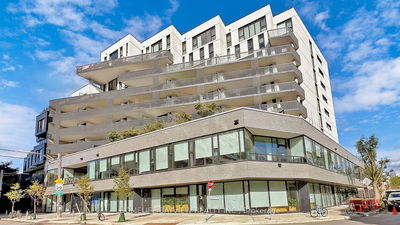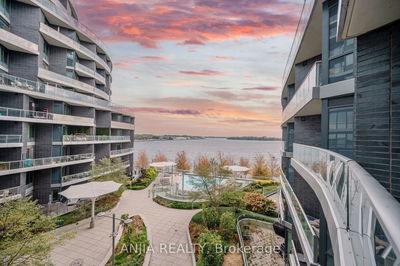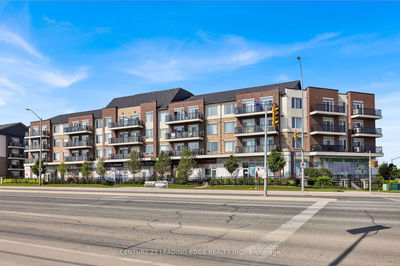309 - 1200 Don Mills
Banbury-Don Mills | Toronto
$1,028,000.00
Listed 22 days ago
- 2 bed
- 2 bath
- 1400-1599 sqft
- 1.0 parking
- Condo Apt
Instant Estimate
$1,001,975
-$26,025 compared to list price
Upper range
$1,109,627
Mid range
$1,001,975
Lower range
$894,322
Property history
- Now
- Listed on Sep 16, 2024
Listed for $1,028,000.00
22 days on market
Location & area
Schools nearby
Home Details
- Description
- Looking To Downsize In **Sought After** Don Mills, Look No Further! This Rarely Offered & Sun-Filled 2 Bedroom, 2 Bath Split Bedroom Suite Boasts 1453 Sq Ft With Solarium Off The Kitchen (Only 3 Of This Layout Per Floor) Can Be Enjoyed As A Family Room & Or Eat In Kitchen! The Spacious Primary Retreat With It's 4 Pc Ensuite, Walk-In Closet & Linen Closet Can Accommodate Large Scale Furniture! Walk-out To The Balcony From The Living Room Or Solarium & Enjoy Summer Evenings! Stroll The Property's Majestic & Tranquil Gardens Or Relax With A Book In The Numerous Muskoka Chairs Throughout The Private Gardens & Gazebo! Unwind On Summer Days By Shimmering Outdoor Pool, Party Room, Gym, Media Rm, Library, Billiards, Squash/Racquetball/Badminton, Car Wash, Bike Storage, Tons Of Visitor Parking! The Pavilion Offers A Host Of Activities Including Tai' Chi, Fitness, Aquafit, Pickleball, Zumba, Bridge, Movie Nights, Coffee Mornings, Happy Hours! BBQ's On Patio, 24/7 Concierge, Maintenance Fees Include All Utilities Plus Cable TV & Internet! What's Not To Love, It's All Here For You!
- Additional media
- https://tours.willtour360.com/2276771?idx=1
- Property taxes
- $4,027.08 per year / $335.59 per month
- Condo fees
- $1,304.89
- Basement
- None
- Year build
- -
- Type
- Condo Apt
- Bedrooms
- 2
- Bathrooms
- 2
- Pet rules
- N
- Parking spots
- 1.0 Total | 1.0 Garage
- Parking types
- Owned
- Floor
- -
- Balcony
- Open
- Pool
- -
- External material
- Brick
- Roof type
- -
- Lot frontage
- -
- Lot depth
- -
- Heating
- Forced Air
- Fire place(s)
- N
- Locker
- Exclusive
- Building amenities
- Car Wash, Gym, Outdoor Pool, Party/Meeting Room, Squash/Racquet Court, Visitor Parking
- Flat
- Foyer
- 6’11” x 6’7”
- Living
- 15’5” x 12’2”
- Dining
- 10’6” x 8’10”
- Kitchen
- 8’8” x 7’10”
- Breakfast
- 11’0” x 9’12”
- Prim Bdrm
- 15’11” x 11’6”
- 2nd Br
- 15’10” x 10’2”
- Laundry
- 6’9” x 5’9”
Listing Brokerage
- MLS® Listing
- C9353238
- Brokerage
- ROYAL LEPAGE SIGNATURE REALTY
Similar homes for sale
These homes have similar price range, details and proximity to 1200 Don Mills
