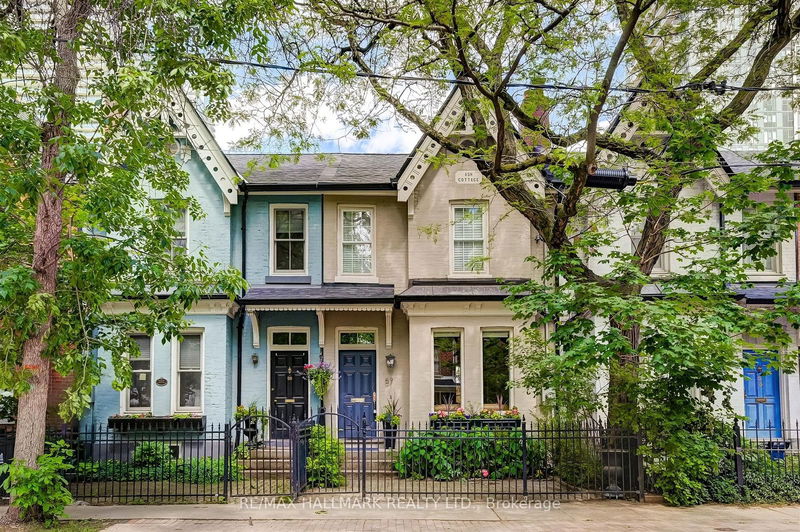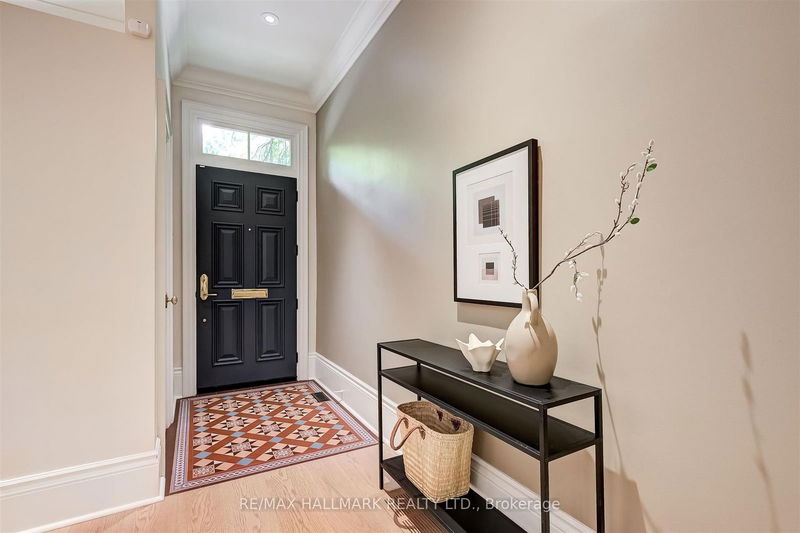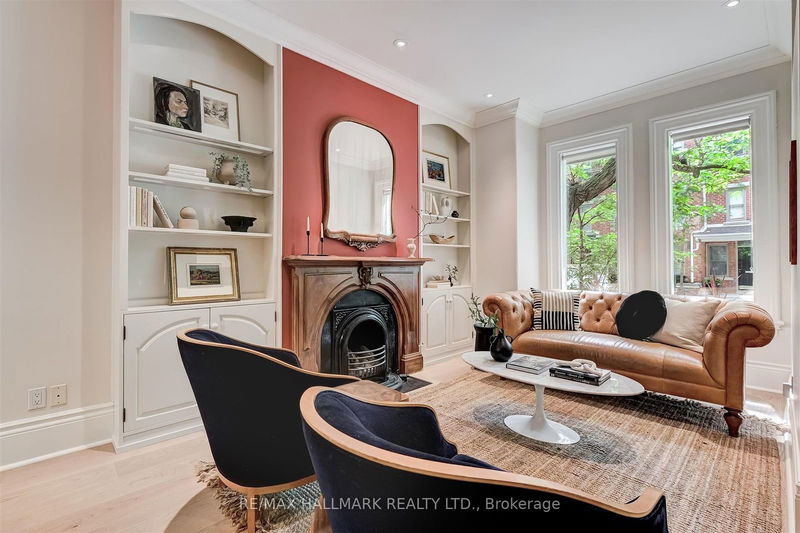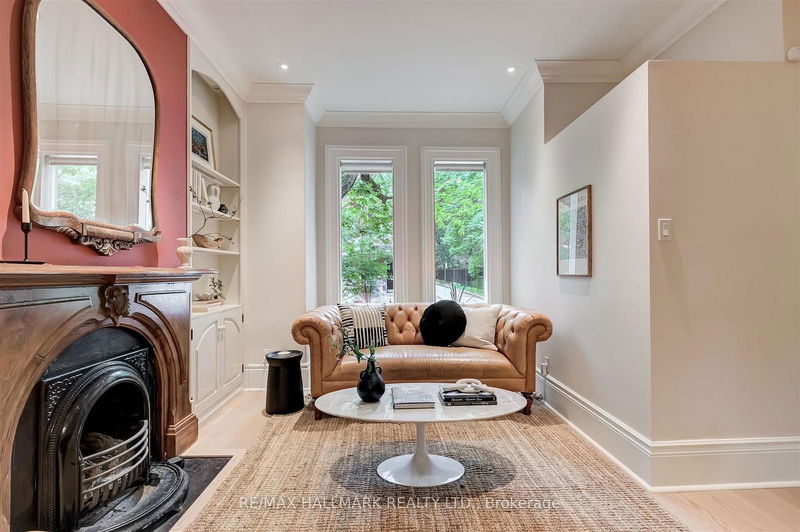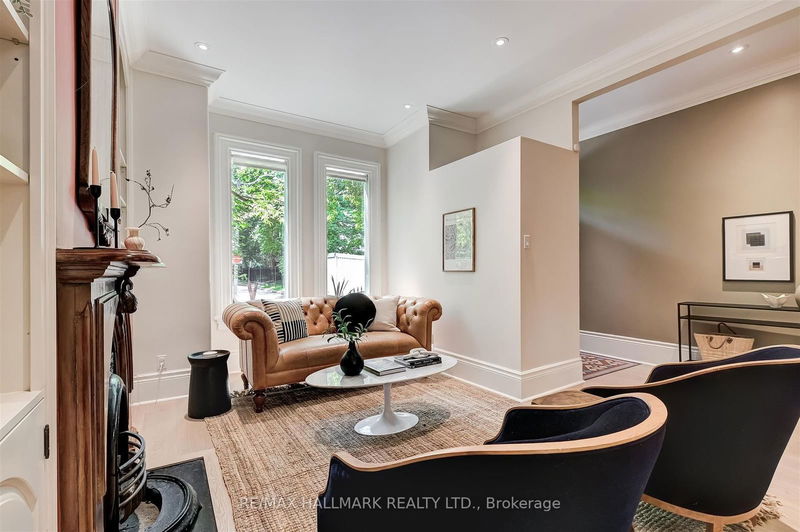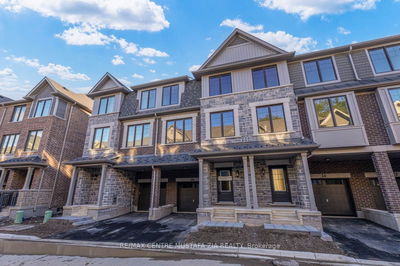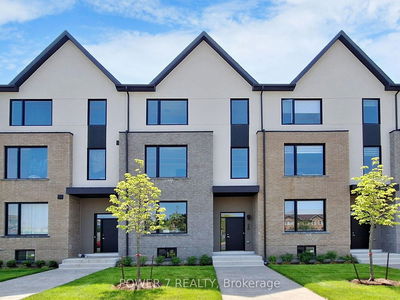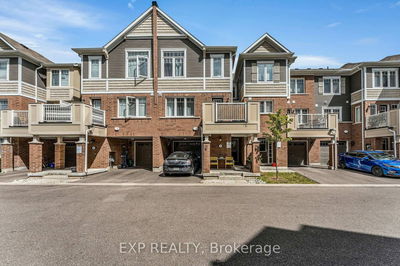57 St Nicholas
Bay Street Corridor | Toronto
$1,889,000.00
Listed 23 days ago
- 3 bed
- 4 bath
- - sqft
- 2.0 parking
- Att/Row/Twnhouse
Instant Estimate
$1,949,393
+$60,393 compared to list price
Upper range
$2,163,423
Mid range
$1,949,393
Lower range
$1,735,363
Property history
- Now
- Listed on Sep 17, 2024
Listed for $1,889,000.00
23 days on market
- Jul 3, 2024
- 3 months ago
Terminated
Listed for $1,969,000.00 • 3 months on market
- Jun 19, 2024
- 4 months ago
Terminated
Listed for $1,749,000.00 • 14 days on market
Location & area
Schools nearby
Home Details
- Description
- Welcome to this exquisite Victorian home, circa 1884, meticulously renovated to the highest standards, seamlessly blending historic charm with modern luxury. Boasting 3 generous bedrooms and 4 bathrooms, this residence offers spacious living with large principal rooms adorned with wide-plank Canadian white oak flooring throughout.The heart of the home is the chefs dream Bellini kitchen, a masterpiece featuring solid wood hand-painted bespoke cabinetry and high-end stainless-steel appliances including a 6-burner Thermador range, Miele integrated refrigerator, and Thermador integrated dishwasher. Ideal for culinary enthusiasts, this kitchen combines functionality with timeless elegance.Each of the 3 bedrooms offers ample storage, ensuring both comfort and convenience. Additional features include a dugout basement providing ample storage space and preserving the home's original character. With parking and a walk score of 99, this property offers unparalleled convenience for daily errands and commuting needs.This property offers a rare opportunity to own a piece of history with all the comforts of contemporary living.Dont miss out on experiencing the charm and sophistication of this renovated Victorian gem.
- Additional media
- https://imaginahome.com/WL/orders/gallery.html?id=218170430
- Property taxes
- $8,447.56 per year / $703.96 per month
- Basement
- Finished
- Year build
- -
- Type
- Att/Row/Twnhouse
- Bedrooms
- 3
- Bathrooms
- 4
- Parking spots
- 2.0 Total
- Floor
- -
- Balcony
- -
- Pool
- None
- External material
- Brick
- Roof type
- -
- Lot frontage
- -
- Lot depth
- -
- Heating
- Forced Air
- Fire place(s)
- Y
- Main
- Living
- 11’8” x 13’11”
- Dining
- 11’8” x 14’4”
- Kitchen
- 9’9” x 18’3”
- Breakfast
- 10’2” x 8’7”
- 2nd
- Prim Bdrm
- 16’8” x 12’2”
- Br
- 14’6” x 10’11”
- Br
- 10’11” x 10’3”
- Lower
- Rec
- 15’10” x 16’6”
- Den
- 4’12” x 6’2”
- Laundry
- 10’4” x 9’8”
- Other
- 4’9” x 9’8”
Listing Brokerage
- MLS® Listing
- C9353285
- Brokerage
- RE/MAX HALLMARK REALTY LTD.
Similar homes for sale
These homes have similar price range, details and proximity to 57 St Nicholas
