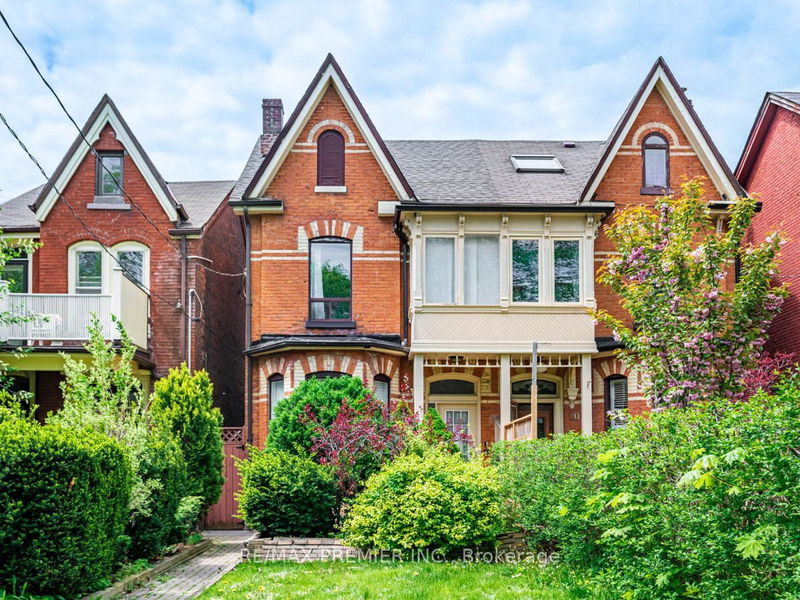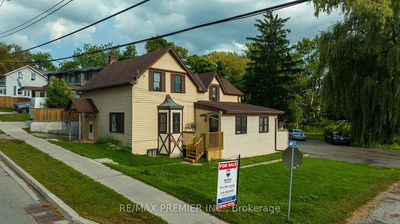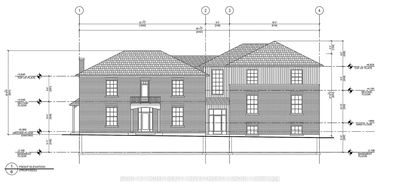102 Bellevue
Kensington-Chinatown | Toronto
$2,399,900.00
Listed 20 days ago
- 5 bed
- 3 bath
- 2000-2500 sqft
- 2.0 parking
- Triplex
Instant Estimate
$2,296,616
-$103,285 compared to list price
Upper range
$2,640,385
Mid range
$2,296,616
Lower range
$1,952,846
Property history
- Now
- Listed on Sep 17, 2024
Listed for $2,399,900.00
20 days on market
- Jul 12, 2024
- 3 months ago
Expired
Listed for $2,399,900.00 • 2 months on market
- May 11, 2024
- 5 months ago
Expired
Listed for $2,499,900.00 • 2 months on market
Location & area
Schools nearby
Home Details
- Description
- Attention investors and home buyers. Great opportunity to live in and rent out to help pay your mortgage or rent out as an investment. Renovated Victorian Triplex in a Great Location. The top Floor unit has 3 Spacious Bedrooms, a Lovely Kitchen and Renovated Bathroom. Main Floor with 2 Bedrooms, 3 Piece Bathroom, Laundry and a Beautiful Kitchen with Quartz Countertops, Gas Stove and Walk-out to the Nicely Interlocked Patio. Basement with Separate entrance, 2 Bedrooms plus a Rec Room,Kitchen with Gas Stove and Separate Laundry Area. 2 Car Laneway Garage. This Home Will Fit the Needs of a Large Family as it has 5 Total Bedrooms Above Grade. You can Utilize the 3 Units as income generating or Live Upstairs and Rent out the Basement. Conveniently Located Minutes to the Heart of the City, Transit, Shopping and World Class Restaurants. VTB Option is available
- Additional media
- -
- Property taxes
- $7,518.00 per year / $626.50 per month
- Basement
- Apartment
- Basement
- Sep Entrance
- Year build
- -
- Type
- Triplex
- Bedrooms
- 5 + 2
- Bathrooms
- 3
- Parking spots
- 2.0 Total | 2.0 Garage
- Floor
- -
- Balcony
- -
- Pool
- None
- External material
- Brick
- Roof type
- -
- Lot frontage
- -
- Lot depth
- -
- Heating
- Forced Air
- Fire place(s)
- N
- Main
- Kitchen
- 11’10” x 8’10”
- Family
- 17’7” x 7’8”
- Br
- 11’3” x 10’10”
- Br
- 13’11” x 10’3”
- 2nd
- Dining
- 13’11” x 10’0”
- Kitchen
- 23’1” x 9’10”
- Br
- 12’9” x 10’1”
- Br
- 14’10” x 12’0”
- Br
- 10’12” x 10’12”
- Bsmt
- Br
- 19’11” x 8’9”
- Br
- 10’11” x 9’5”
- Kitchen
- 10’10” x 7’5”
Listing Brokerage
- MLS® Listing
- C9353379
- Brokerage
- RE/MAX PREMIER INC.
Similar homes for sale
These homes have similar price range, details and proximity to 102 Bellevue









