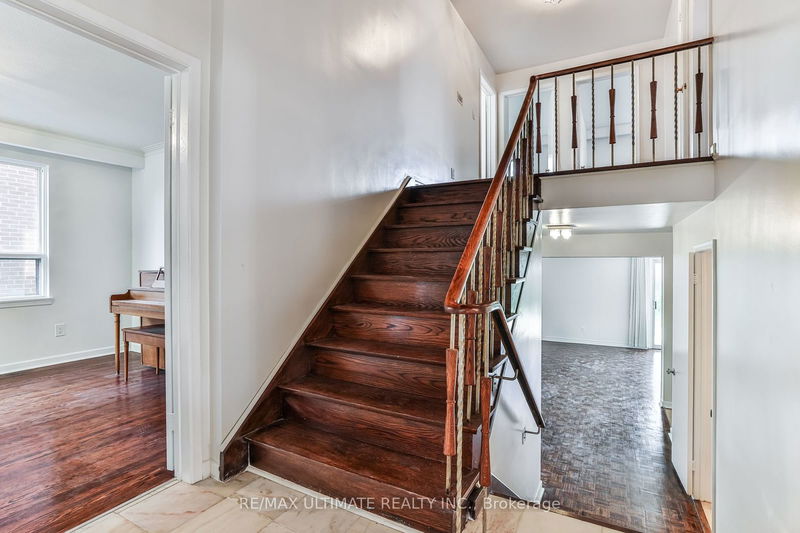90 Charlton
Newtonbrook West | Toronto
$1,388,000.00
Listed 19 days ago
- 4 bed
- 4 bath
- - sqft
- 6.0 parking
- Detached
Instant Estimate
$1,472,721
+$84,721 compared to list price
Upper range
$1,627,740
Mid range
$1,472,721
Lower range
$1,317,702
Property history
- Now
- Listed on Sep 18, 2024
Listed for $1,388,000.00
19 days on market
- Aug 1, 2024
- 2 months ago
Terminated
Listed for $1,788,000.00 • about 2 months on market
- May 9, 2023
- 1 year ago
Expired
Listed for $1,498,000.00 • 3 months on market
Location & area
Schools nearby
Home Details
- Description
- Perfectly Maintained Family Home Situated In A Quiet Tree Lined Street Of Quality Homes** 4 Bedrooms & 4 Bathrooms Including Master Ensuite** Gracious Marble Entry & Center Hall Foyer Features Soaring Ceiling** Light Filled, Spacious Living/Dining Room Is Ideal For Entertaining Extremely Spacious Family Room Features Built Ins & Opens To Tranquil Patio & Garden **Laundry Room & Designer Powder Rm On Main Level **Massive Finished Lower Level** Side Balcony Off Kitchen Perfect For B.B.Q. **
- Additional media
- -
- Property taxes
- $6,576.78 per year / $548.06 per month
- Basement
- Finished
- Year build
- -
- Type
- Detached
- Bedrooms
- 4
- Bathrooms
- 4
- Parking spots
- 6.0 Total | 2.0 Garage
- Floor
- -
- Balcony
- -
- Pool
- None
- External material
- Brick
- Roof type
- -
- Lot frontage
- -
- Lot depth
- -
- Heating
- Forced Air
- Fire place(s)
- Y
- Main
- Living
- 18’5” x 12’7”
- Dining
- 11’8” x 11’5”
- Kitchen
- 12’10” x 18’8”
- Foyer
- 6’2” x 5’9”
- Upper
- Prim Bdrm
- 14’12” x 12’12”
- 2nd Br
- 12’12” x 10’6”
- 3rd Br
- 11’1” x 12’1”
- Ground
- Family
- 30’7” x 12’10”
- 4th Br
- 11’1” x 12’0”
- Bsmt
- Rec
- 9’10” x 19’8”
Listing Brokerage
- MLS® Listing
- C9354947
- Brokerage
- RE/MAX ULTIMATE REALTY INC.
Similar homes for sale
These homes have similar price range, details and proximity to 90 Charlton









