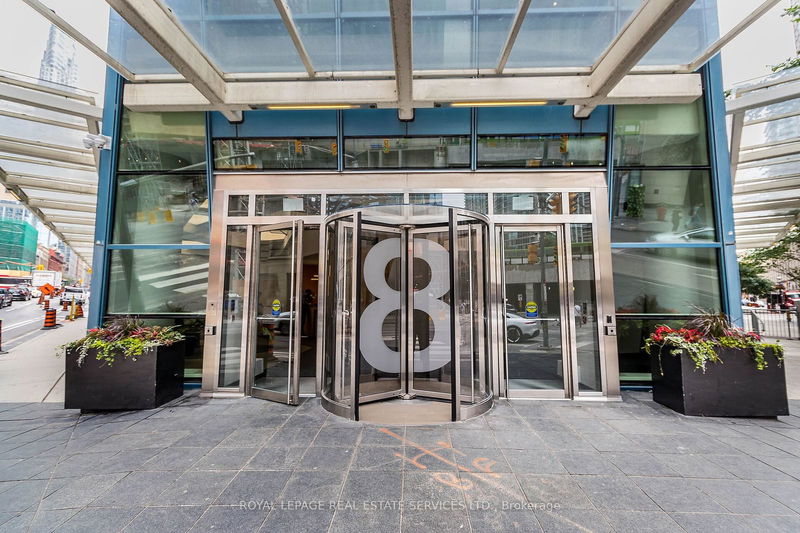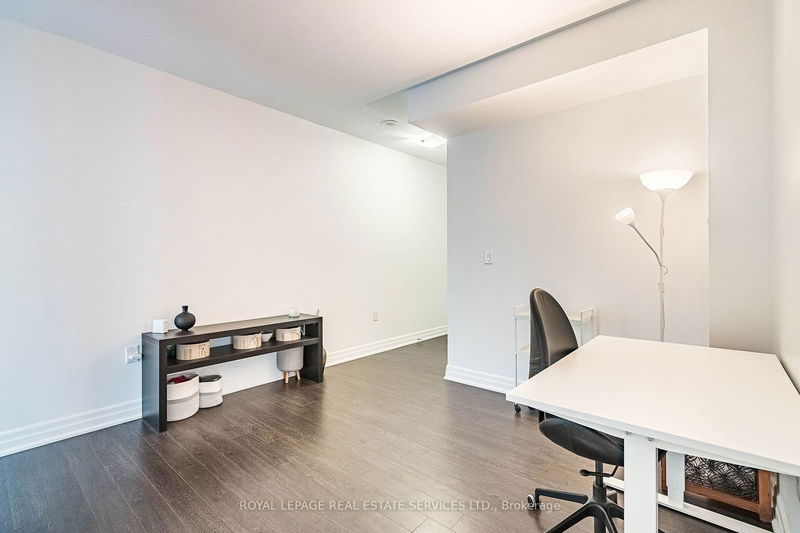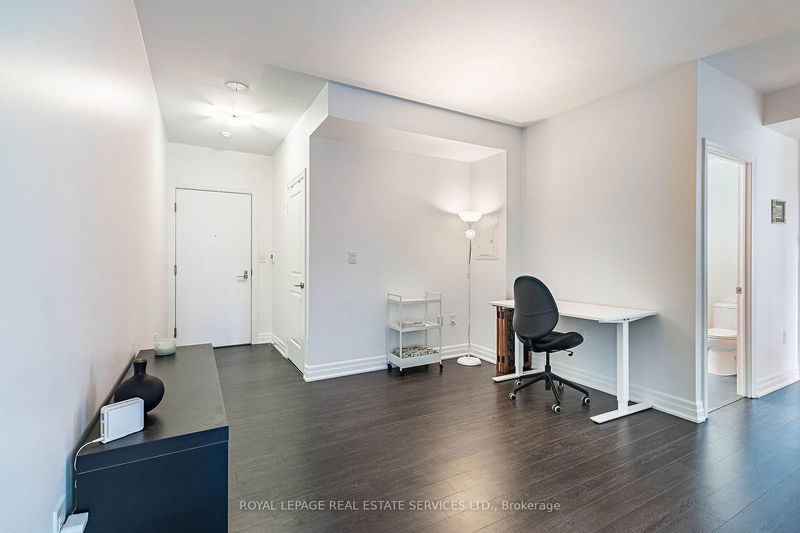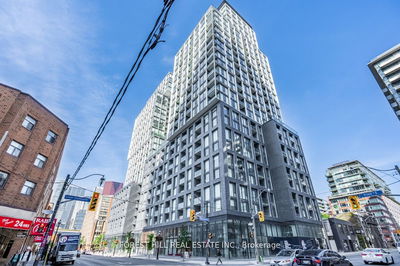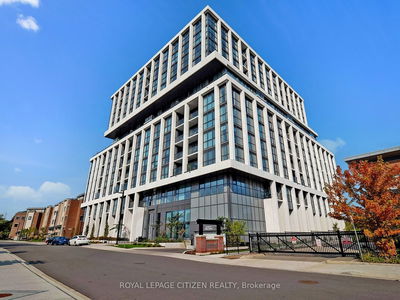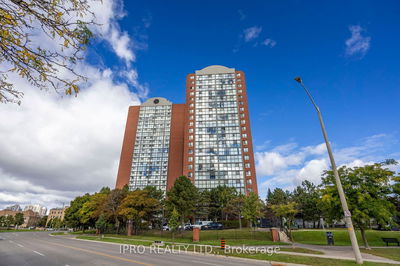1302 - 8 The esplanade
Waterfront Communities C8 | Toronto
$1,199,000.00
Listed 21 days ago
- 2 bed
- 2 bath
- 1000-1199 sqft
- 1.0 parking
- Condo Apt
Instant Estimate
$1,180,685
-$18,315 compared to list price
Upper range
$1,323,857
Mid range
$1,180,685
Lower range
$1,037,514
Property history
- Now
- Listed on Sep 18, 2024
Listed for $1,199,000.00
21 days on market
- Jun 20, 2024
- 4 months ago
Terminated
Listed for $1,199,000.00 • about 2 months on market
Location & area
Schools nearby
Home Details
- Description
- Welcome to this 2+den condo suite at L Tower. Panoramic sw city views from this condo suite offering 1065sqft of living space. Split bedroom design gives privacy and the living space offers a functional layout. Open concept living/dining/kitchen. Kitchen is fully equipped with Miele appliances, quartz counters, ample cupboard space, built-in cook top and oven.The primary bedroom with a 4-piece ensuite bath, mirrored double closet and sw view. Second bedroom offers a west view and double closet. Large den/office space allows for a completely separate work space. Second bath with shower and updated fixtures. complimenting the suite is the front loading stacked washer and dryer and 1 owned parking spot. With a walk score of 99 everything you could possibly want in downtown living is right at your door: Minutes to Union, Scotia Bank Arena (Raptors/Leafs), walk to St. Lawrence Market, cafes, pubs, restaurants, shopping and more
- Additional media
- http://tours.agenttours.ca/vtnb/348453
- Property taxes
- $5,464.80 per year / $455.40 per month
- Condo fees
- $1,044.30
- Basement
- None
- Year build
- 6-10
- Type
- Condo Apt
- Bedrooms
- 2 + 1
- Bathrooms
- 2
- Pet rules
- Restrict
- Parking spots
- 1.0 Total | 1.0 Garage
- Parking types
- Owned
- Floor
- -
- Balcony
- Open
- Pool
- -
- External material
- Brick
- Roof type
- -
- Lot frontage
- -
- Lot depth
- -
- Heating
- Fan Coil
- Fire place(s)
- N
- Locker
- None
- Building amenities
- Concierge, Gym, Indoor Pool, Recreation Room, Visitor Parking
- Flat
- Br
- 11’10” x 9’2”
- Den
- 11’12” x 9’4”
- Bathroom
- 0’0” x 0’0”
- Kitchen
- 11’1” x 8’0”
- Dining
- 20’2” x 14’5”
- Living
- 0’0” x 0’0”
- Prim Bdrm
- 9’10” x 9’6”
- Bathroom
- 0’0” x 0’0”
Listing Brokerage
- MLS® Listing
- C9354990
- Brokerage
- ROYAL LEPAGE REAL ESTATE SERVICES LTD.
Similar homes for sale
These homes have similar price range, details and proximity to 8 The esplanade
