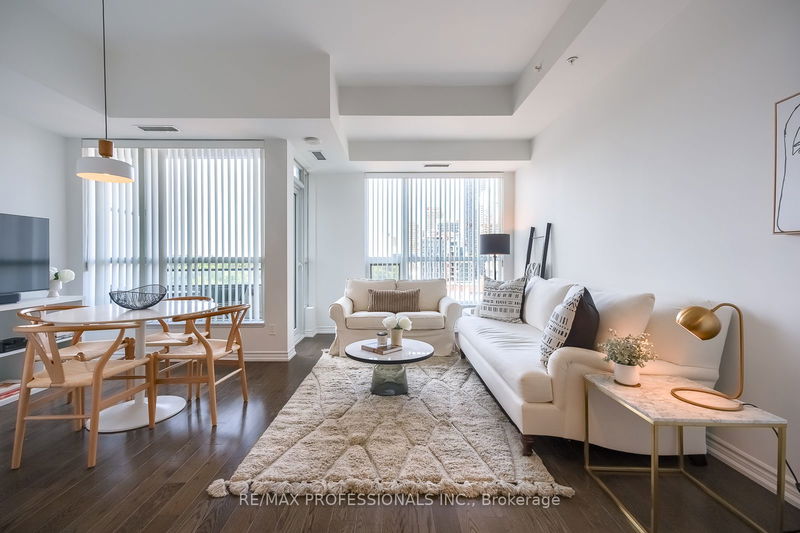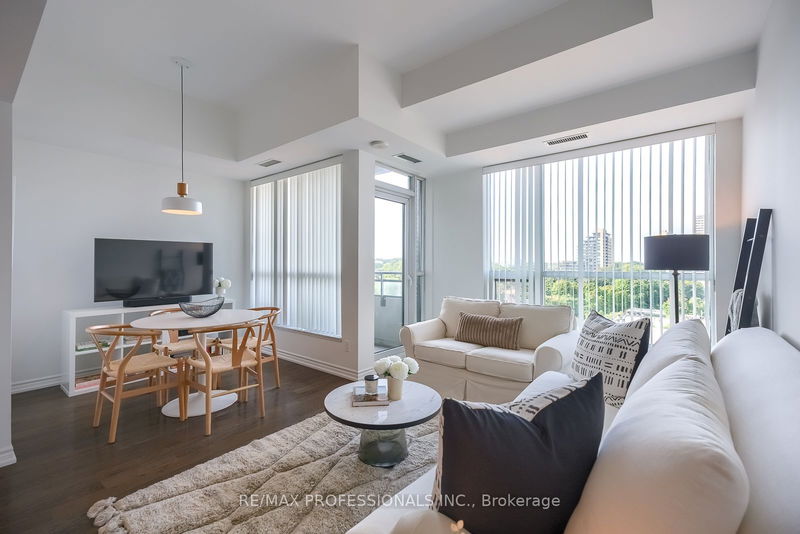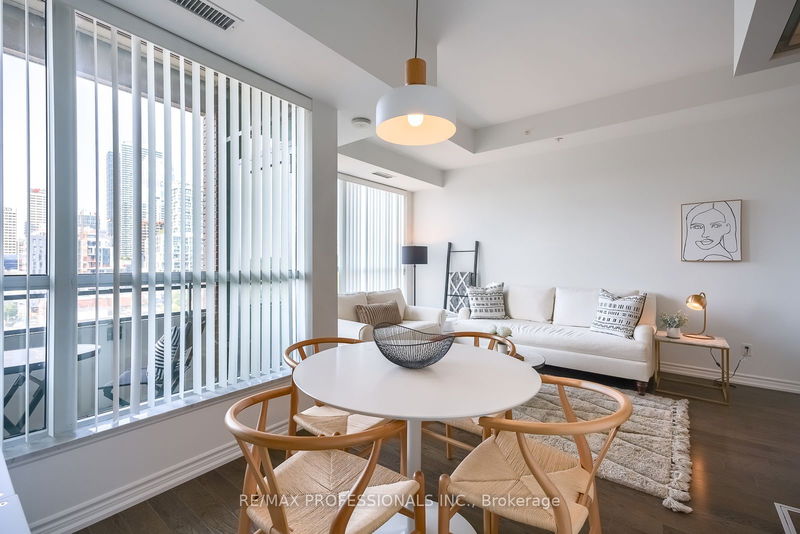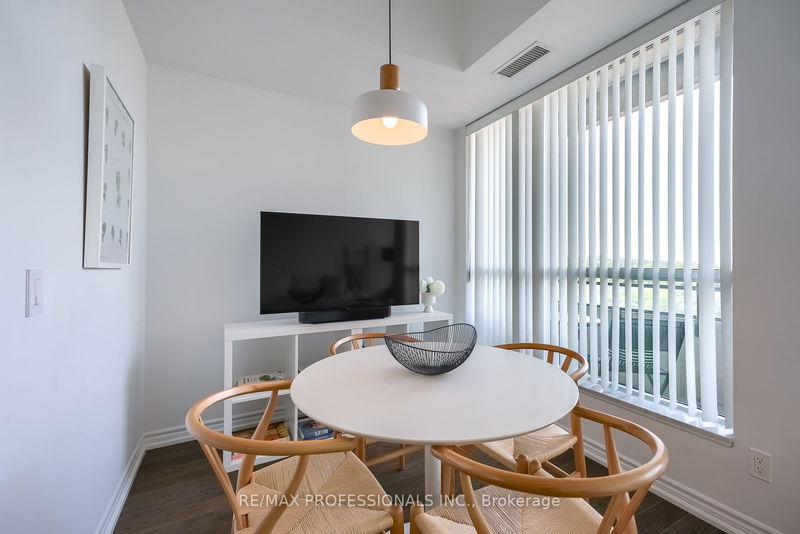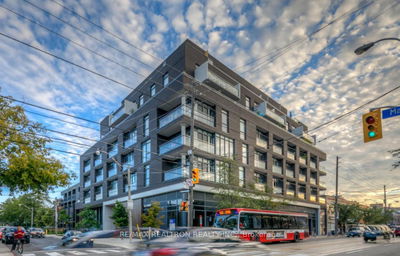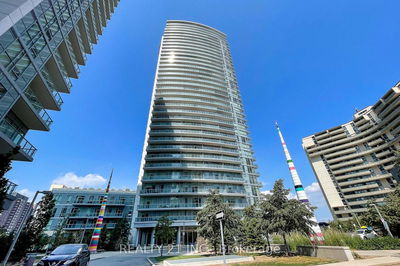716 - 23 Glebe
Yonge-Eglinton | Toronto
$598,800.00
Listed 22 days ago
- 1 bed
- 1 bath
- 500-599 sqft
- 0.0 parking
- Condo Apt
Instant Estimate
$597,239
-$1,561 compared to list price
Upper range
$648,304
Mid range
$597,239
Lower range
$546,174
Property history
- Now
- Listed on Sep 17, 2024
Listed for $598,800.00
22 days on market
Location & area
Schools nearby
Home Details
- Description
- Experience luxury living and elegance in the heart of the Yonge/Eglinton community. Indulge in the epitome of sophistication at "Allure Condominiums" with this exquisite 1 bedroom plus den, 1 bathroom unit with unobstructed urban views. This modern luxury residence offers a harmonious blend of style and comfort, boasting 9-foot ceilings, a large living space, spacious den, massive primary suite, chefs kitchen complete with Miele appliances and granite countertops, and 1 locker. Enjoy your private balcony with North West views, perfect for sunset-watching, wine sipping and morning coffees. The thoughtfully designed finishes elevate the living experience, each detail has been meticulously curated to create a space that exudes elegance and refinement. This mid-rise boutique condo is the perfect urban retreat in a vibrant city setting. Close to all of life's amenities, this property offers not just a home, but a lifestyle of convenience and comfort. From shopping and dining, to entertainment and transportation, you are at the centre of it all. See it. Love it. Buy it.
- Additional media
- https://www.wideandbright.ca/716-23-glebe-road-west-toronto
- Property taxes
- $2,589.34 per year / $215.78 per month
- Condo fees
- $435.64
- Basement
- None
- Year build
- -
- Type
- Condo Apt
- Bedrooms
- 1 + 1
- Bathrooms
- 1
- Pet rules
- Restrict
- Parking spots
- 0.0 Total
- Parking types
- None
- Floor
- -
- Balcony
- Open
- Pool
- -
- External material
- Brick
- Roof type
- -
- Lot frontage
- -
- Lot depth
- -
- Heating
- Forced Air
- Fire place(s)
- N
- Locker
- Owned
- Building amenities
- Concierge, Guest Suites, Gym, Party/Meeting Room, Rooftop Deck/Garden, Visitor Parking
- Flat
- Living
- 15’8” x 10’0”
- Kitchen
- 12’0” x 6’11”
- Den
- 8’4” x 7’7”
- Br
- 10’0” x 10’0”
Listing Brokerage
- MLS® Listing
- C9354022
- Brokerage
- RE/MAX PROFESSIONALS INC.
Similar homes for sale
These homes have similar price range, details and proximity to 23 Glebe
