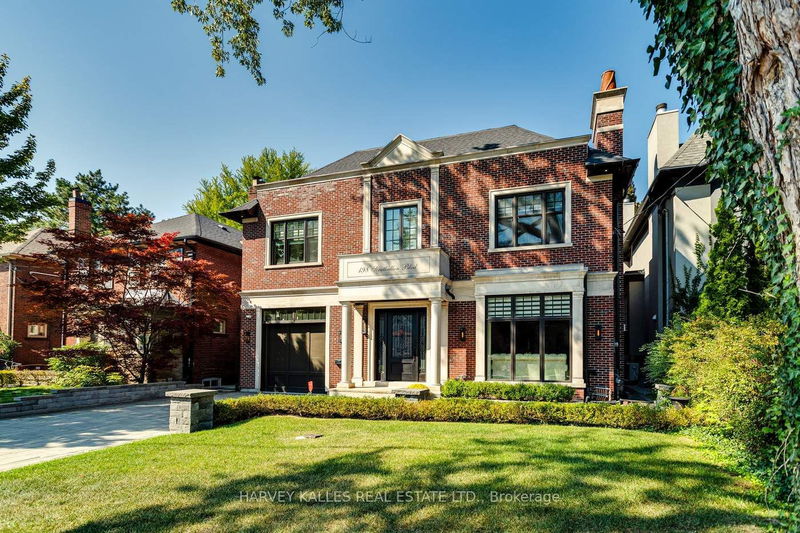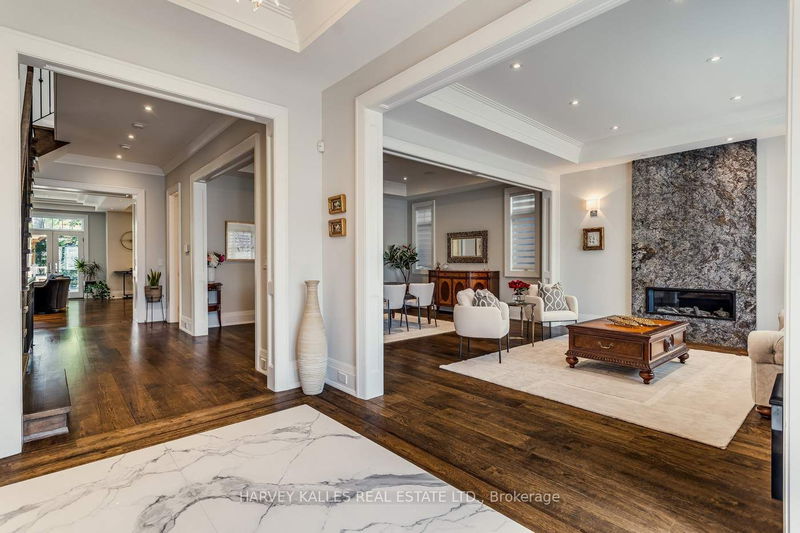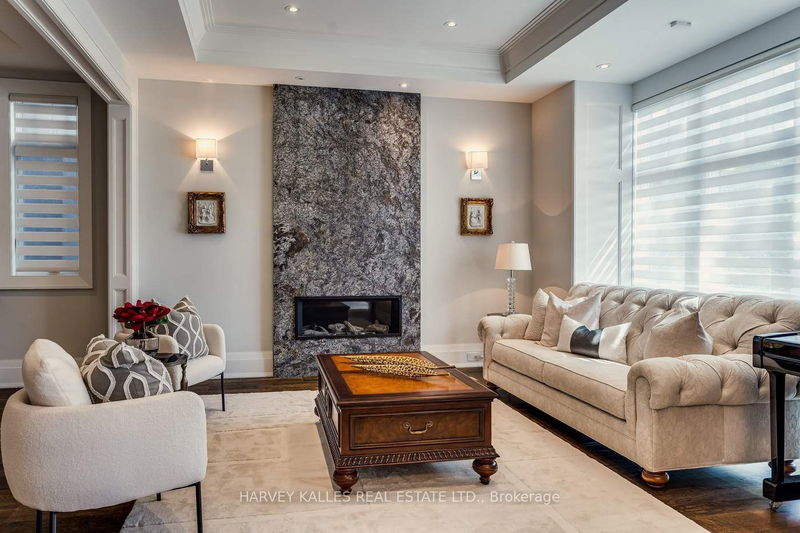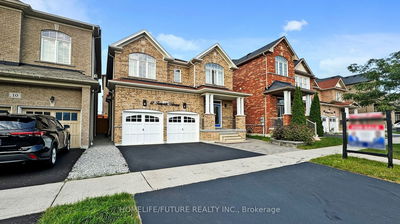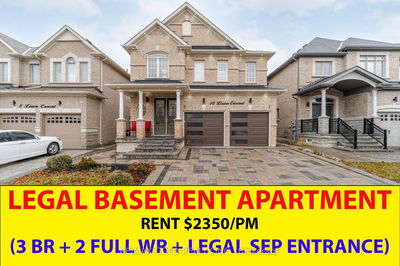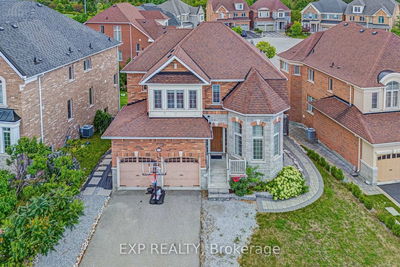198 Strathallan
Lawrence Park South | Toronto
$7,995,000.00
Listed 21 days ago
- 4 bed
- 6 bath
- - sqft
- 5.0 parking
- Detached
Instant Estimate
$6,202,442
-$1,792,559 compared to list price
Upper range
$7,087,204
Mid range
$6,202,442
Lower range
$5,317,679
Property history
- Now
- Listed on Sep 17, 2024
Listed for $7,995,000.00
21 days on market
Location & area
Schools nearby
Home Details
- Description
- This Is Lytton Park At Its Finest! This Executive Georgian Custom Build Exudes Stunning Finishes Throughout! At First Entry, You're Greeted By A Grand Foyer With Custom Built-Ins And Heated Floors, Leading To Beautifully Detailed Living And Dining Areas With Coffered Ceilings That Create A Sense Of Grandeur. The Chefs Eat-In Kitchen Offers High-End Appliances, A Breakfast Area, A Butlers Pantry, And Opens To A Warm and Inviting Family Room With A Walkout To An Interlocked Patio And Beautifully Landscaped Yard With A Gazebo. The Main Floor Also Includes An Office And An Optimal Mudroom With Access To The 2 Car Garage with Car Lift And Side Entrance. Head Upstairs, Highlighted By A Skylight, To Find The Primary Bedroom With A Marble-Adorned 7-Piece Ensuite And A Gorgeous Walk-In Closet, Plus Additional Ensuites For All 3 Additional Bedrooms. The Lower Level Offers A Gym, Wine Cellar, Guest Suite, And A Rec Room For Entertainment. Heated Driveway and Steps! Heated Floors in Lower-Level! Just Steps To John Ross Robertson, Lawrence Park Collegiate, Parks, Transit, Shops, and Restaurants, This Home Is Not To Be Missed!
- Additional media
- -
- Property taxes
- $23,633.15 per year / $1,969.43 per month
- Basement
- Finished
- Year build
- -
- Type
- Detached
- Bedrooms
- 4 + 1
- Bathrooms
- 6
- Parking spots
- 5.0 Total | 2.0 Garage
- Floor
- -
- Balcony
- -
- Pool
- None
- External material
- Brick
- Roof type
- -
- Lot frontage
- -
- Lot depth
- -
- Heating
- Forced Air
- Fire place(s)
- Y
- Main
- Living
- 15’1” x 16’1”
- Dining
- 12’10” x 17’1”
- Study
- 9’10” x 13’1”
- Kitchen
- 17’1” x 18’8”
- Family
- 17’1” x 19’0”
- 2nd
- Prim Bdrm
- 16’5” x 19’4”
- 2nd Br
- 12’10” x 18’4”
- 3rd Br
- 13’1” x 17’5”
- 4th Br
- 12’6” x 13’5”
- Laundry
- 6’3” x 13’1”
- Lower
- Rec
- 21’12” x 35’1”
- 5th Br
- 11’10” x 14’1”
Listing Brokerage
- MLS® Listing
- C9354065
- Brokerage
- HARVEY KALLES REAL ESTATE LTD.
Similar homes for sale
These homes have similar price range, details and proximity to 198 Strathallan
