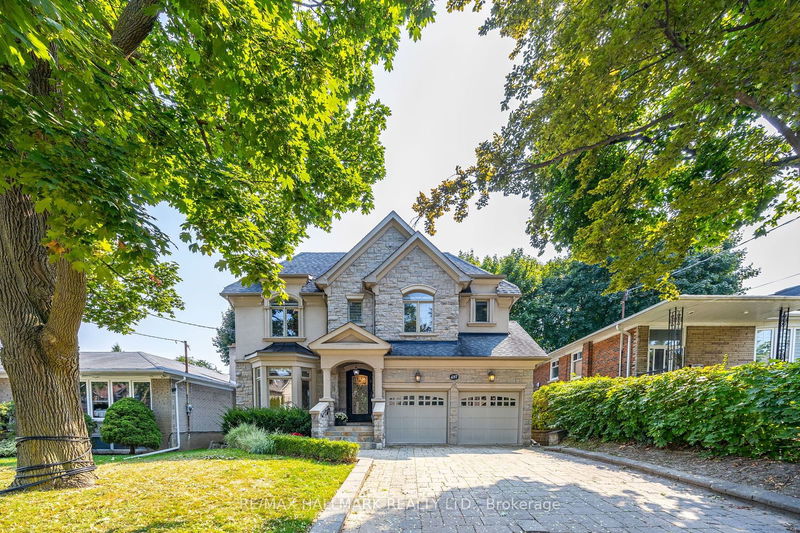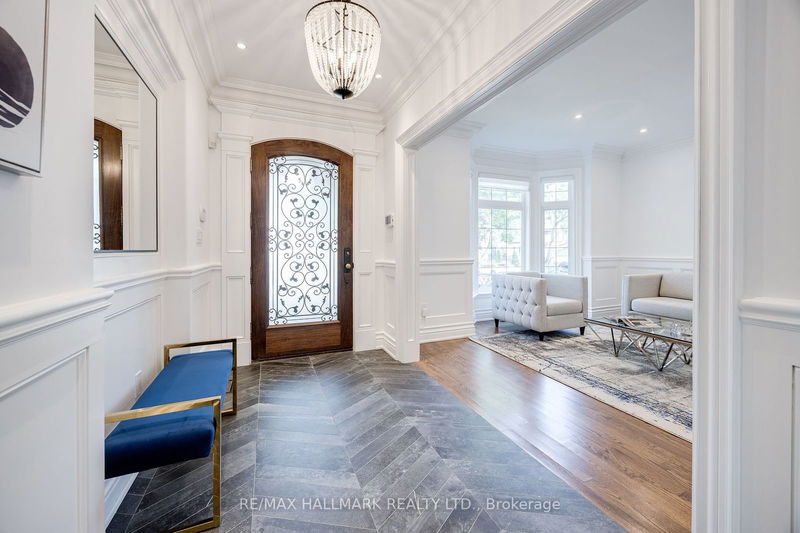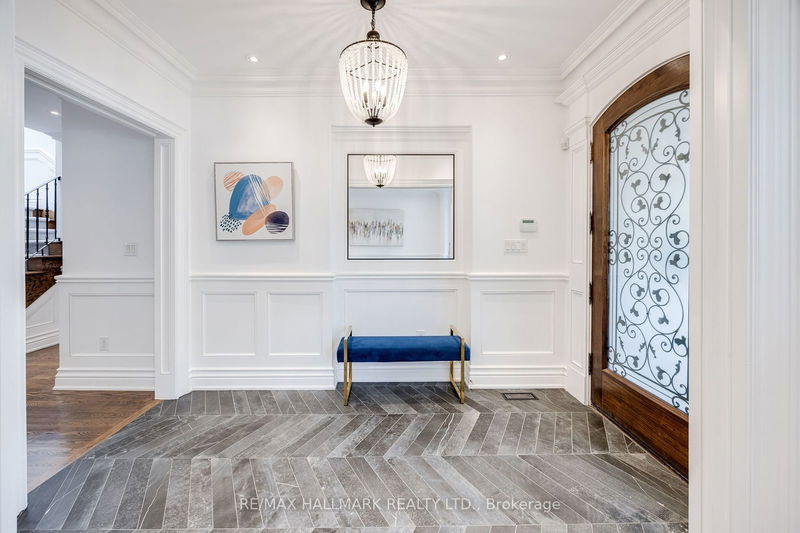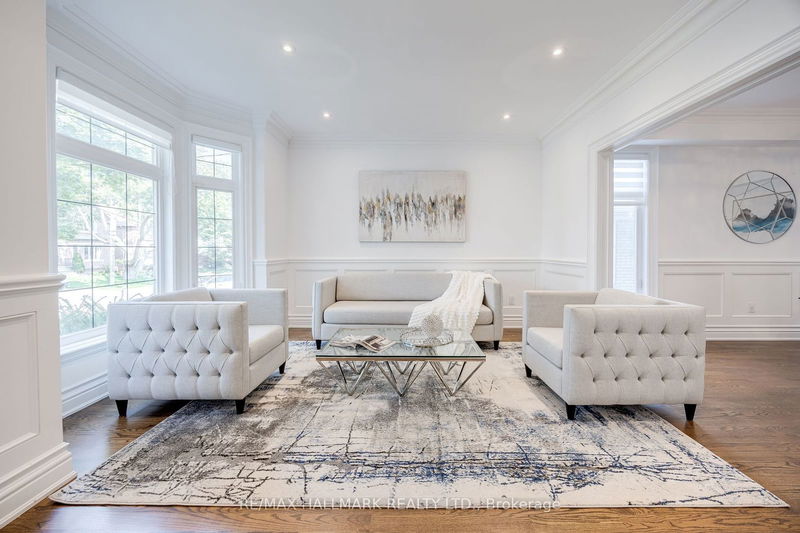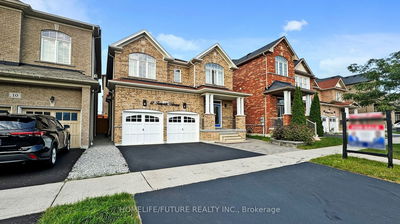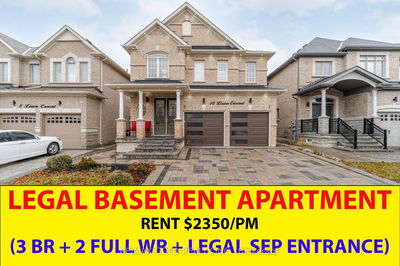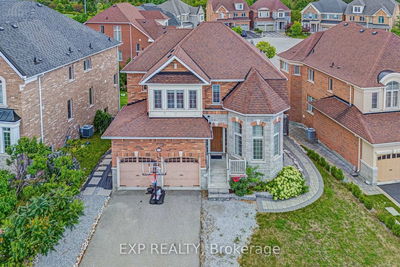487 Glengarry
Bedford Park-Nortown | Toronto
$2,798,800.00
Listed 21 days ago
- 4 bed
- 5 bath
- - sqft
- 6.0 parking
- Detached
Instant Estimate
$2,964,302
+$165,502 compared to list price
Upper range
$3,300,148
Mid range
$2,964,302
Lower range
$2,628,456
Property history
- Now
- Listed on Sep 17, 2024
Listed for $2,798,800.00
21 days on market
- Jun 20, 2024
- 4 months ago
Terminated
Listed for $2,995,000.00 • 28 days on market
- May 6, 2024
- 5 months ago
Terminated
Listed for $3,195,000.00 • about 2 months on market
- Jan 8, 2024
- 9 months ago
Terminated
Listed for $3,495,000.00 • 4 months on market
- Nov 13, 2023
- 11 months ago
Terminated
Listed for $3,495,000.00 • about 2 months on market
Location & area
Schools nearby
Home Details
- Description
- Welcome to this luxuriously renovated custom home in the coveted Bedford Park area of Toronto, Ontario. Situated on a rare 47-foot-wide south-facing lot, this home boasts a grand cut stone facade and an exquisitely designed interior. With major 2021 renovations on both the main and second floors, this property offers the perfect blend of elegance and modern comfort. Upon entering, you'll notice the beautiful stone and hardwood flooring throughout. The sleek chef's kitchen features stone countertops and premium appliances, seamlessly flowing into the bright family room with oversized windows and a cozy gas fireplace. Enjoy family dinners or entertaining on the deck in the spacious backyard, perfect for outdoor activities.The open-concept living and dining areas make this home ideal for hosting. Ascend the grand hardwood staircase, bathed in natural light from the oversized skylight, to the primary bedroom. This serene retreat features a luxurious ensuite bathroom and dual walk-in closets. Three additional large bedrooms, each with access to a fully renovated ensuite, ensure comfort and privacy for family and guests. Plus a grande laundry help finish the 2nd floor. The finished lower level offers even more living space, including a recreation room, home office, additional bedroom, and walkout access to the backyard. The side entrance with a mudroom provides extra convenience, while the two-car garage and interlock driveway enhance curb appeal.This exceptional property is close to top-rated public and private schools, popular shopping and dining along Avenue Road, and offers easy access to the Allen Expressway and Highway 401perfect for commuters.This home represents the epitome of luxury living in Torontos Bedford Park, one of the citys most sought-after neighborhoods. Do not miss this unique opportunity!
- Additional media
- https://www.487glengarry.com/unbranded
- Property taxes
- $14,864.00 per year / $1,238.67 per month
- Basement
- Finished
- Basement
- Walk-Up
- Year build
- -
- Type
- Detached
- Bedrooms
- 4 + 1
- Bathrooms
- 5
- Parking spots
- 6.0 Total | 2.0 Garage
- Floor
- -
- Balcony
- -
- Pool
- None
- External material
- Stone
- Roof type
- -
- Lot frontage
- -
- Lot depth
- -
- Heating
- Forced Air
- Fire place(s)
- Y
- Main
- Living
- 14’1” x 13’2”
- Dining
- 15’4” x 11’11”
- Kitchen
- 18’1” x 14’7”
- Family
- 15’10” x 15’9”
- 2nd
- Prim Bdrm
- 15’10” x 15’6”
- 2nd Br
- 12’2” x 11’10”
- 3rd Br
- 13’7” x 12’5”
- 4th Br
- 12’1” x 11’10”
- Lower
- Rec
- 32’5” x 13’6”
- Br
- 12’3” x 10’6”
- Office
- 10’6” x 10’5”
Listing Brokerage
- MLS® Listing
- C9354066
- Brokerage
- RE/MAX HALLMARK REALTY LTD.
Similar homes for sale
These homes have similar price range, details and proximity to 487 Glengarry
