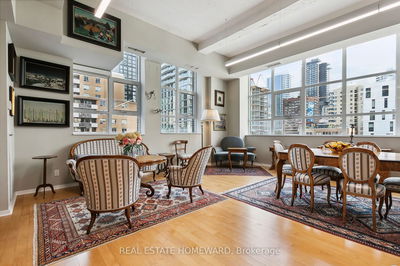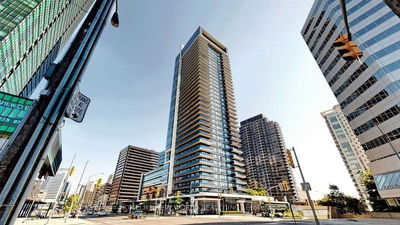1003 - 8 Charlotte
Waterfront Communities C1 | Toronto
$1,049,000.00
Listed 19 days ago
- 2 bed
- 2 bath
- 900-999 sqft
- 1.0 parking
- Condo Apt
Instant Estimate
$1,035,552
-$13,448 compared to list price
Upper range
$1,142,618
Mid range
$1,035,552
Lower range
$928,486
Property history
- Now
- Listed on Sep 18, 2024
Listed for $1,049,000.00
19 days on market
- May 21, 2024
- 5 months ago
Terminated
Listed for $1,099,000.00 • 4 months on market
Location & area
Schools nearby
Home Details
- Description
- This sun-filled 2 bedroom, 2 washroom corner unit at the Charlie is a dream! With its efficient layout, hardwood floors, and floor-to-ceiling windows, it offers a bright and welcoming atmosphere. The granite countertops and stainless steel appliances in the kitchen, along with the kitchen island, provide both style and functionality.The spacious primary bedroom with its ensuite and walk-in closet offers a retreat within the home, while the brand new broadloom in the bedrooms adds a fresh touch. The spacious balcony is perfect for enjoying the views and some fresh air. The building amenities, including the 24-hour concierge, outdoor pool, gym, and guest suites, provide convenience and luxury right at your doorstep. And the location couldn't be better - steps away from public transit, shops, restaurants, entertainment, downtown attractions, parks, and easy access to the highway. It seems like a fantastic opportunity for anyone looking for a modern and convenient urban lifestyle!
- Additional media
- -
- Property taxes
- $4,277.40 per year / $356.45 per month
- Condo fees
- $920.11
- Basement
- None
- Year build
- -
- Type
- Condo Apt
- Bedrooms
- 2
- Bathrooms
- 2
- Pet rules
- Restrict
- Parking spots
- 1.0 Total | 1.0 Garage
- Parking types
- Owned
- Floor
- -
- Balcony
- Open
- Pool
- -
- External material
- Concrete
- Roof type
- -
- Lot frontage
- -
- Lot depth
- -
- Heating
- Forced Air
- Fire place(s)
- N
- Locker
- Owned
- Building amenities
- -
- Main
- Kitchen
- 17’11” x 10’5”
- Dining
- 17’11” x 10’5”
- Living
- 15’9” x 11’6”
- Prim Bdrm
- 11’7” x 10’0”
- Br
- 10’1” x 9’11”
Listing Brokerage
- MLS® Listing
- C9355453
- Brokerage
- ROYAL LEPAGE CREDIT VALLEY REAL ESTATE
Similar homes for sale
These homes have similar price range, details and proximity to 8 Charlotte









