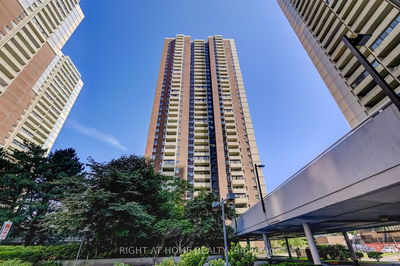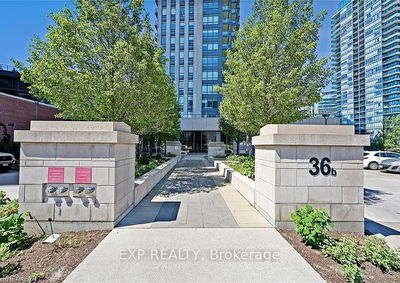610 - 397 Front
Waterfront Communities C1 | Toronto
$659,000.00
Listed 19 days ago
- 1 bed
- 1 bath
- 600-699 sqft
- 1.0 parking
- Condo Apt
Instant Estimate
$651,234
-$7,766 compared to list price
Upper range
$699,029
Mid range
$651,234
Lower range
$603,439
Property history
- Now
- Listed on Sep 18, 2024
Listed for $659,000.00
19 days on market
- Jul 2, 2024
- 3 months ago
Terminated
Listed for $669,000.00 • 3 months on market
- May 21, 2024
- 5 months ago
Terminated
Listed for $689,000.00 • about 1 month on market
Location & area
Schools nearby
Home Details
- Description
- Step into luxury with this exquisitely renovated 1 bed + den, 1 bath corner suite in the heart of the vibrant Front & Spadina Waterfront Community. The custom kitchen, featuring sleek stainless steel appliances, is a culinary delight. The open-concept design boasts gleaming laminate floors and floor-to-ceiling windows, bathing the space in natural light and offering breathtaking city views. Every detail has been meticulously crafted for modern living. Unbeatable location with effortless access to transit, dining, and shopping. Just a short stroll to Rogers Centre, CN Tower, Scotiabank Arena, The Well shopping district, and Union Station. The building offers top-notch amenities: a terrace, BBQ area, ball court, pool, hot tub, hair salon, security, concierge services, EV charging, in-garage car coin wash, gym, and exercise room. This unit includes one parking spot and one locker, with all utilities covered in the maintenance fees. Embrace the lifestyle of this exceptional property in Toronto's Entertainment District.
- Additional media
- https://unbranded.youriguide.com/610_397_front_st_w_toronto_on/
- Property taxes
- $2,491.87 per year / $207.66 per month
- Condo fees
- $641.00
- Basement
- None
- Year build
- -
- Type
- Condo Apt
- Bedrooms
- 1 + 1
- Bathrooms
- 1
- Pet rules
- Restrict
- Parking spots
- 1.0 Total | 1.0 Garage
- Parking types
- Owned
- Floor
- -
- Balcony
- Open
- Pool
- -
- External material
- Concrete
- Roof type
- -
- Lot frontage
- -
- Lot depth
- -
- Heating
- Forced Air
- Fire place(s)
- N
- Locker
- Owned
- Building amenities
- Concierge, Gym, Indoor Pool, Party/Meeting Room, Rooftop Deck/Garden, Sauna
- Main
- Living
- 8’9” x 11’12”
- Dining
- 8’0” x 15’1”
- Kitchen
- 8’1” x 7’7”
- Prim Bdrm
- 9’2” x 11’4”
- Den
- 6’6” x 9’10”
Listing Brokerage
- MLS® Listing
- C9355887
- Brokerage
- RE/MAX REALTRON REALTY INC.
Similar homes for sale
These homes have similar price range, details and proximity to 397 Front









