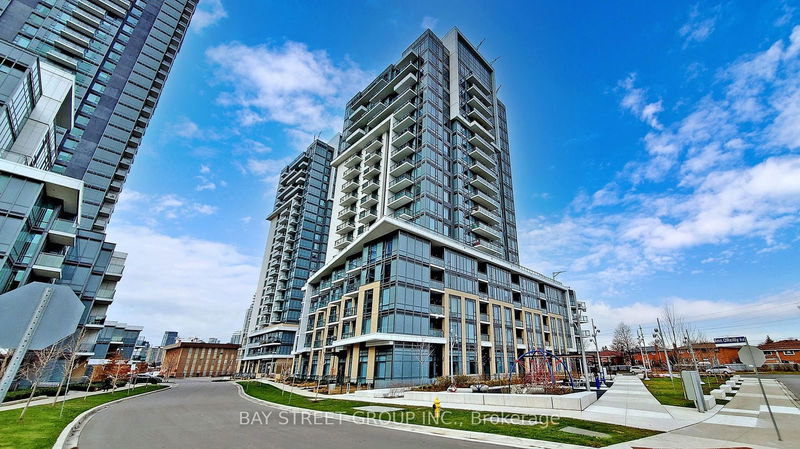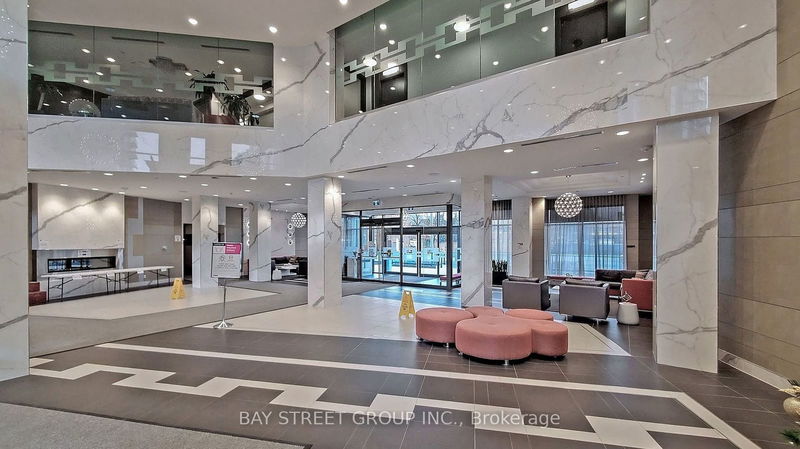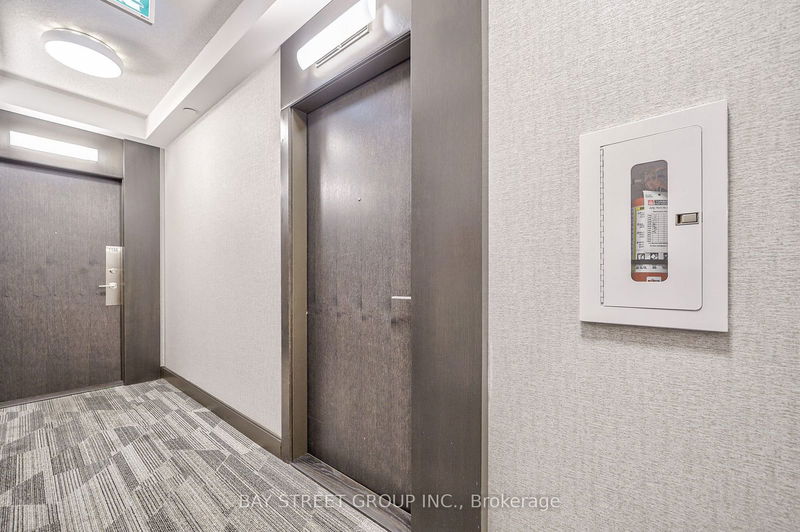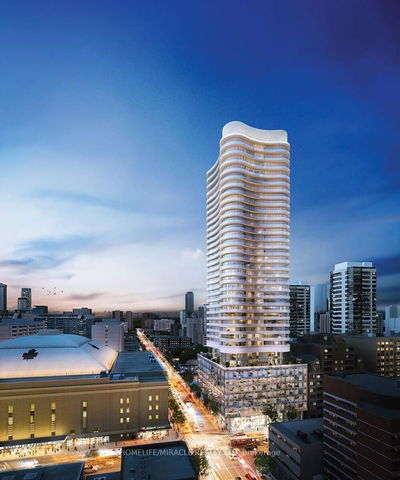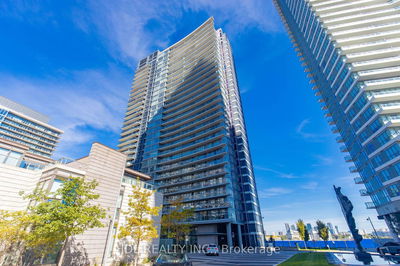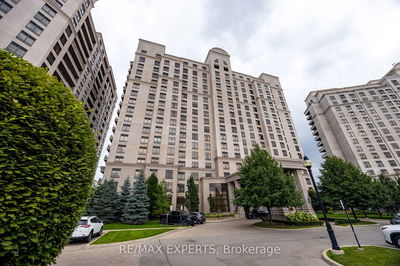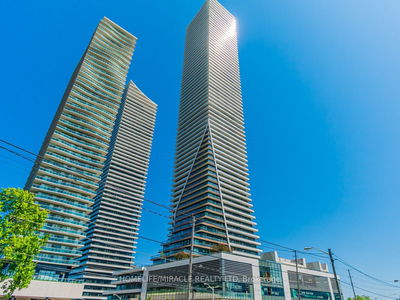1158 - 60 Ann O'reilly
Henry Farm | Toronto
$565,000.00
Listed 20 days ago
- 1 bed
- 2 bath
- 600-699 sqft
- 1.0 parking
- Condo Apt
Instant Estimate
$554,923
-$10,077 compared to list price
Upper range
$593,466
Mid range
$554,923
Lower range
$516,380
Property history
- Sep 18, 2024
- 20 days ago
Price Change
Listed for $565,000.00 • 19 days on market
- Sep 9, 2024
- 29 days ago
Terminated
Listed for $499,000.00 • 9 days on market
- Jul 18, 2024
- 3 months ago
Terminated
Listed for $499,000.00 • about 2 months on market
- Aug 6, 2023
- 1 year ago
Leased
Listed for $2,600.00 • 5 days on market
- Jul 29, 2023
- 1 year ago
Terminated
Listed for $2,600.00 • 11 days on market
- Jul 20, 2023
- 1 year ago
Terminated
Listed for $630,000.00 • 21 days on market
Location & area
Schools nearby
Home Details
- Description
- Welcome to Tridel Parfait Condo. Completed In Sept 2020. Our Unit Featured With Unobstructed City View! Tons Of Natural Light! Clear East Facing, Spacious 620 sqft 1 Bedroom + Den. A Den Ready To Be Used As Additional Bedroom/Office. Open Concept. Custom designed Balcony, 9' Ceiling, Floor To Ceiling Windows, Kitchen W/Full Size S/S Appliances, Built-in Microwave /Range hood, Two Modern Bathrooms, Huge Shower With A Frameless Clear Glass Enclosure, Wide Plank Engineered Wood Flooring, Full-Size Washer and Dryer, Meticulously Maintained, Move-In Ready. 24 Hr. Concierge/Security, Swimming Spa, Gym, Mail Room, Underground Parking And Visitor Parking. Minutes Away From Library, Community Center, Fairview Mall. Transit Is Just Outside The Building, Highways 404 & 401. Waiting For You To Make It Your Home In Prime North York.
- Additional media
- https://tour.uniquevtour.com/vtour/60-ann-oreilly-rd-1158-toronto
- Property taxes
- $2,360.45 per year / $196.70 per month
- Condo fees
- $699.19
- Basement
- None
- Year build
- 0-5
- Type
- Condo Apt
- Bedrooms
- 1 + 1
- Bathrooms
- 2
- Pet rules
- Restrict
- Parking spots
- 1.0 Total | 1.0 Garage
- Parking types
- Owned
- Floor
- -
- Balcony
- Open
- Pool
- -
- External material
- Brick
- Roof type
- -
- Lot frontage
- -
- Lot depth
- -
- Heating
- Forced Air
- Fire place(s)
- N
- Locker
- Owned
- Building amenities
- Bbqs Allowed, Concierge, Gym, Party/Meeting Room, Recreation Room, Sauna
- Main
- Living
- 12’0” x 10’3”
- Dining
- 12’0” x 10’3”
- Den
- 8’4” x 8’0”
- Kitchen
- 8’12” x 8’0”
- Prim Bdrm
- 10’4” x 9’8”
Listing Brokerage
- MLS® Listing
- C9355902
- Brokerage
- BAY STREET GROUP INC.
Similar homes for sale
These homes have similar price range, details and proximity to 60 Ann O'reilly

