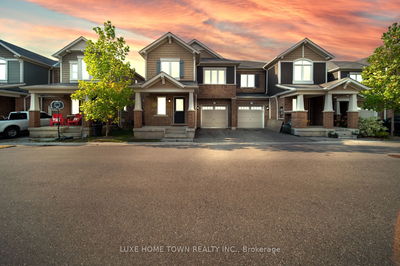109 Manning
Trinity-Bellwoods | Toronto
$1,675,000.00
Listed 20 days ago
- 4 bed
- 3 bath
- - sqft
- 0.0 parking
- Att/Row/Twnhouse
Instant Estimate
$1,703,848
+$28,848 compared to list price
Upper range
$1,958,115
Mid range
$1,703,848
Lower range
$1,449,581
Property history
- Now
- Listed on Sep 18, 2024
Listed for $1,675,000.00
20 days on market
- Sep 10, 2024
- 28 days ago
Suspended
Listed for $1,599,999.00 • 8 days on market
Location & area
Schools nearby
Home Details
- Description
- Charming On The Outside. Deceptively Large On the Inside. This Trinity Bellwoods Home Blends Modern Elegance With Urban Convenience In One Of Toronto's Most Sought After Areas. Complete with 4 good sized bedrooms, 3 bathrooms (2 renovated with double sinks) and a feeling of tranquility and privacy right downtown. This tastefully updated gem offers an open-concept living space, a sleek kitchen with stainless steel appliances, and perfectly sized dining area. The private backyard is perfect for entertaining, or creating your own backyard oasis. Trinity Bellwoods is one of Toronto's most walkable areas, allowing its inhabitants to run errands, and enjoy entertainment right outside their doorsteps. It's also well-served by public transit, making it easy to get around Toronto, especially to the downtown core.
- Additional media
- https://tours.northtosouthmedia.ca/cp/109-manning-avenue-toronto/
- Property taxes
- $7,424.70 per year / $618.73 per month
- Basement
- Finished
- Basement
- Part Bsmt
- Year build
- -
- Type
- Att/Row/Twnhouse
- Bedrooms
- 4
- Bathrooms
- 3
- Parking spots
- 0.0 Total
- Floor
- -
- Balcony
- -
- Pool
- None
- External material
- Brick Front
- Roof type
- -
- Lot frontage
- -
- Lot depth
- -
- Heating
- Forced Air
- Fire place(s)
- N
- Main
- Living
- 12’12” x 10’0”
- Dining
- 13’2” x 10’12”
- Kitchen
- 13’3” x 9’2”
- Family
- 9’2” x 8’2”
- 2nd
- Prim Bdrm
- 14’2” x 11’6”
- 2nd Br
- 10’12” x 8’7”
- Bathroom
- 9’10” x 9’2”
- Lower
- Rec
- 17’9” x 13’2”
- 3rd
- 3rd Br
- 14’11” x 7’10”
- 4th Br
- 14’0” x 12’3”
- Bathroom
- 9’6” x 5’2”
Listing Brokerage
- MLS® Listing
- C9356430
- Brokerage
- ROYAL LEPAGE SIGNATURE REALTY
Similar homes for sale
These homes have similar price range, details and proximity to 109 Manning









