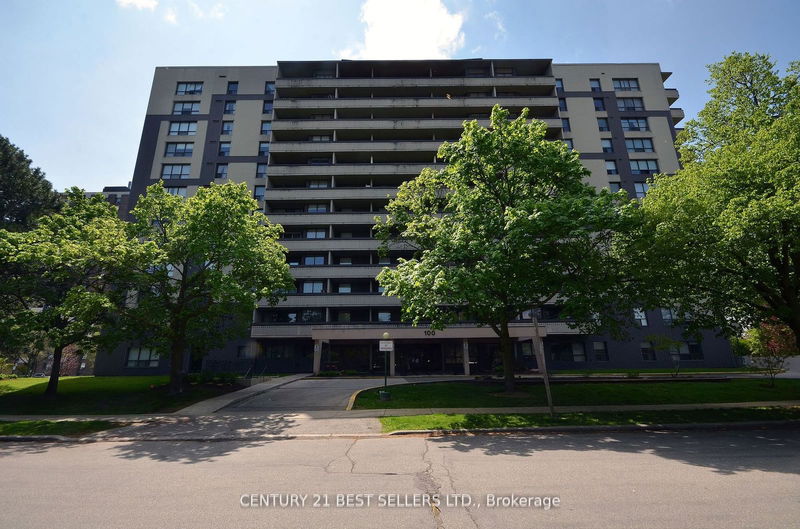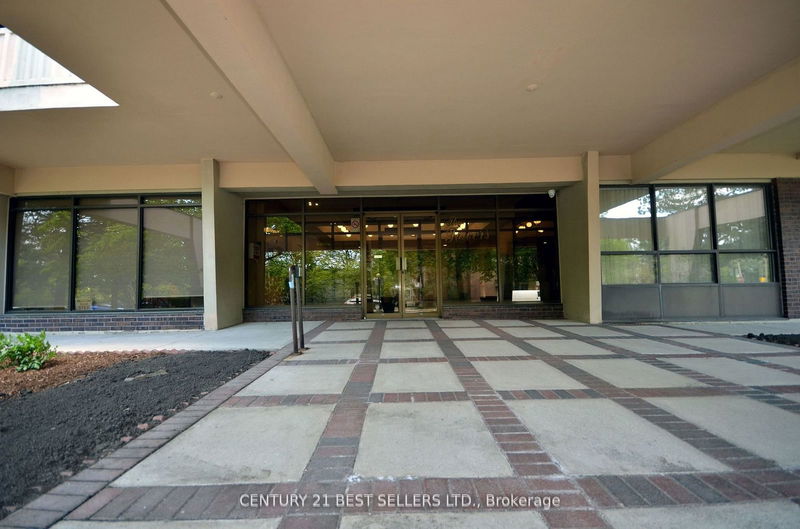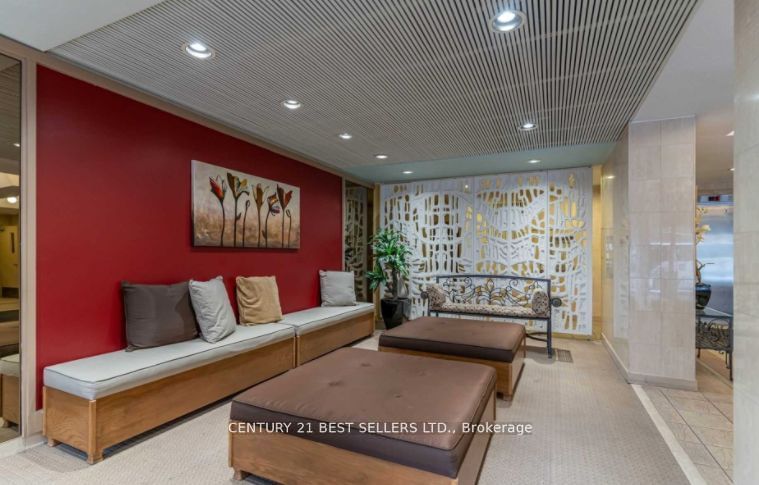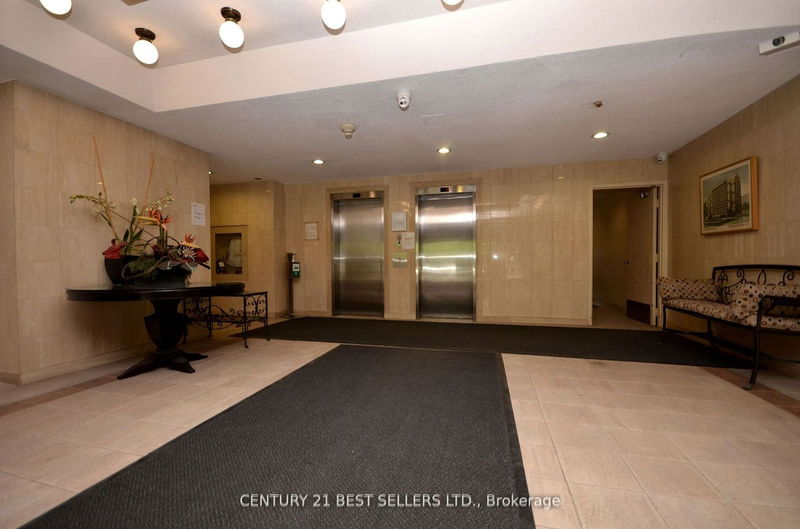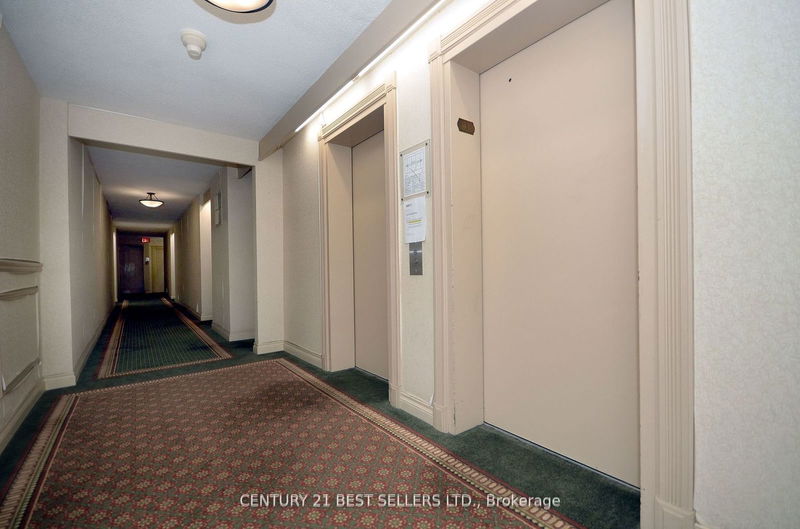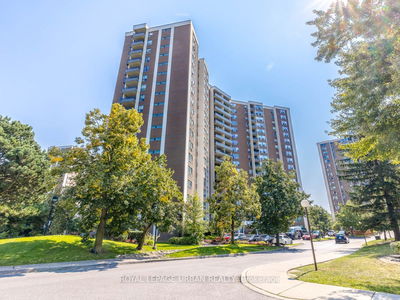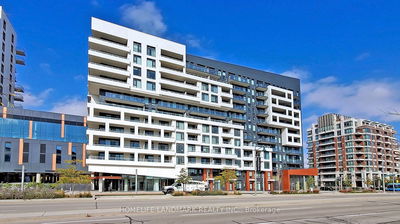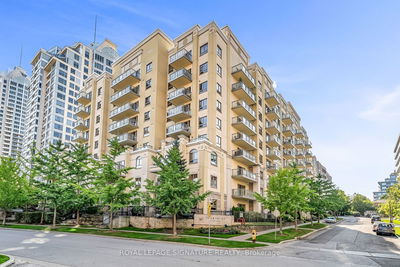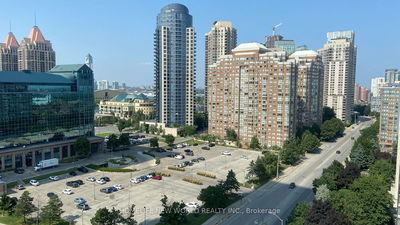302 - 100 Canyon
Bathurst Manor | Toronto
$699,900.00
Listed 22 days ago
- 2 bed
- 2 bath
- 1000-1199 sqft
- 2.0 parking
- Condo Apt
Instant Estimate
$689,456
-$10,444 compared to list price
Upper range
$746,937
Mid range
$689,456
Lower range
$631,976
Property history
- Now
- Listed on Sep 18, 2024
Listed for $699,900.00
22 days on market
- Jul 9, 2024
- 3 months ago
Terminated
Listed for $748,800.00 • 2 months on market
- May 14, 2024
- 5 months ago
Terminated
Listed for $828,000.00 • about 2 months on market
Location & area
Schools nearby
Home Details
- Description
- Gorgeous Executive Unit with 2-bedroom + Den and 2 Full Washrooms located in a very desirable area of Toronto steps away from transit. This spacious home features an open concept layout with a Quartz Breakfast Island Over looking Dining and Living Area. This well designed floor plan ensures privacy with bedrooms on either side. The executive finishes include premium Quartz Countertops, Backsplash and Stainless Steel Appliances. The primary bedroom suite has a walk-in closet with Finger Recognition and a 4pc Bathroom with a Good Size second bedroom. This Gem also has an open balcony to retreat to and enjoy the outdoor space. This luxurious Unit and well maintained managed building offers top-tier amenities such as indoor pool, gym, sauna, party room, BBQ on your balcony, Security System and much more. Located steps from Transit, Shopping, Bank, major highways and various convenient restaurants. DEFINITELY A MUST SEE
- Additional media
- -
- Property taxes
- $2,138.74 per year / $178.23 per month
- Condo fees
- $1,100.00
- Basement
- None
- Year build
- -
- Type
- Condo Apt
- Bedrooms
- 2 + 1
- Bathrooms
- 2
- Pet rules
- Restrict
- Parking spots
- 2.0 Total | 1.0 Garage
- Parking types
- Exclusive
- Floor
- -
- Balcony
- Open
- Pool
- -
- External material
- Concrete
- Roof type
- -
- Lot frontage
- -
- Lot depth
- -
- Heating
- Forced Air
- Fire place(s)
- N
- Locker
- Exclusive
- Building amenities
- Gym, Indoor Pool, Party/Meeting Room, Visitor Parking
- Main
- Living
- 24’3” x 12’4”
- Dining
- 9’11” x 8’2”
- Kitchen
- 9’1” x 15’7”
- Prim Bdrm
- 14’10” x 11’10”
- 2nd Br
- 12’0” x 85’3”
- Office
- 10’7” x 7’11”
Listing Brokerage
- MLS® Listing
- C9356870
- Brokerage
- CENTURY 21 BEST SELLERS LTD.
Similar homes for sale
These homes have similar price range, details and proximity to 100 Canyon
