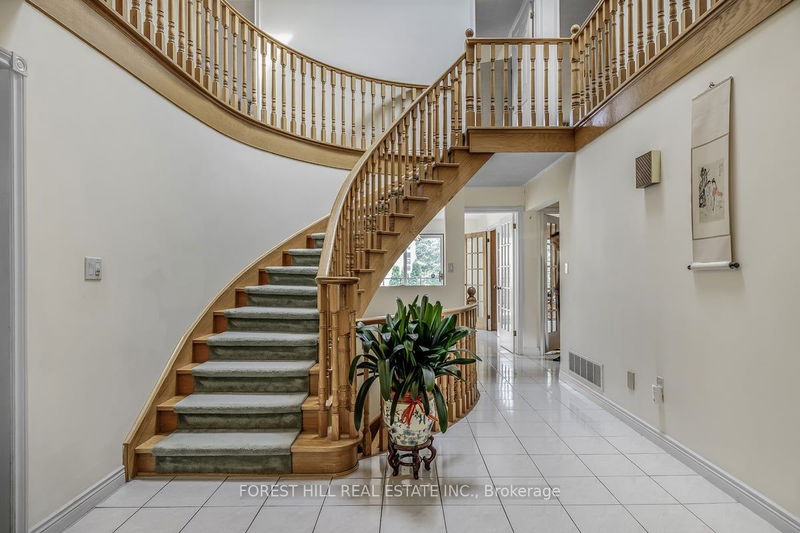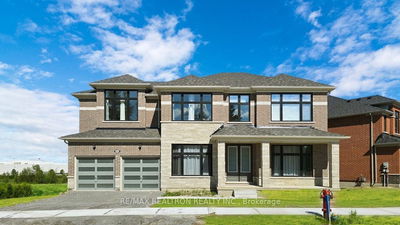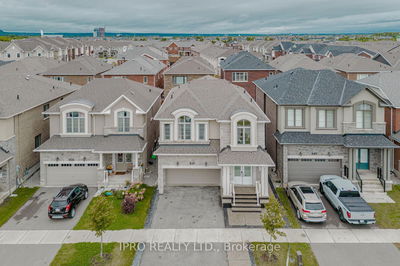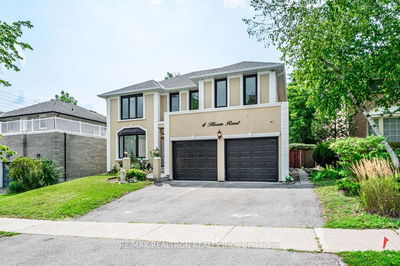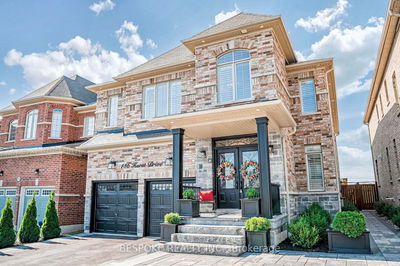461 Kenneth
Willowdale East | Toronto
$2,750,000.00
Listed 20 days ago
- 5 bed
- 5 bath
- - sqft
- 6.0 parking
- Detached
Instant Estimate
$2,717,859
-$32,141 compared to list price
Upper range
$3,040,764
Mid range
$2,717,859
Lower range
$2,394,955
Property history
- Now
- Listed on Sep 18, 2024
Listed for $2,750,000.00
20 days on market
Location & area
Schools nearby
Home Details
- Description
- *Top-Ranked Schools:EARL HAIG SS School District***Just Off Yonge ST/S.Finch Ave --- Steps To Yonge Street , Finch Subway Station. Above Ground 3695 Sq feet with 5 Bedroom *****PRIME FUTURE---POTENTIAL---POTENTIAL----REDEVELOPMENT AREA********Situated In The Core Area In North York(Just Off Yonge St & S.Finch Ave)********This Property Is Ideal For Families/End-Users & Investors Looking To Generate Immediate Rental Income To Rent-Out, 3 kitchen, Separate Entrance.Executive/Solid Existing 2Storey Family Hm-----Well-Appointed All Room Sizes & Large Foyer W/Circular Stairwell Case**Spacious & Functional Flr Plan W/Open Concept Lr/Dr Room Area & Family-Size Kitchen--Easy Access To Large/Natural Sunfilled Backyard
- Additional media
- https://www.houssmax.ca/getMyFiles/h9152296/8750cbe85ba80e4acddfb3ff689280168281843e
- Property taxes
- $13,719.00 per year / $1,143.25 per month
- Basement
- Fin W/O
- Basement
- Sep Entrance
- Year build
- -
- Type
- Detached
- Bedrooms
- 5 + 2
- Bathrooms
- 5
- Parking spots
- 6.0 Total | 2.0 Garage
- Floor
- -
- Balcony
- -
- Pool
- None
- External material
- Brick
- Roof type
- -
- Lot frontage
- -
- Lot depth
- -
- Heating
- Forced Air
- Fire place(s)
- Y
- Main
- Br
- 11’10” x 9’3”
- Living
- 17’10” x 12’1”
- Dining
- 13’7” x 12’1”
- Kitchen
- 12’12” x 15’1”
- Breakfast
- 10’10” x 15’1”
- Family
- 17’7” x 14’4”
- 2nd
- Prim Bdrm
- 20’1” x 12’3”
- 2nd Br
- 14’8” x 11’3”
- 3rd Br
- 14’5” x 12’1”
- 4th Br
- 14’8” x 12’5”
- 5th Br
- 13’12” x 15’10”
- Lower
- Rec
- 25’6” x 14’8”
Listing Brokerage
- MLS® Listing
- C9356039
- Brokerage
- FOREST HILL REAL ESTATE INC.
Similar homes for sale
These homes have similar price range, details and proximity to 461 Kenneth



