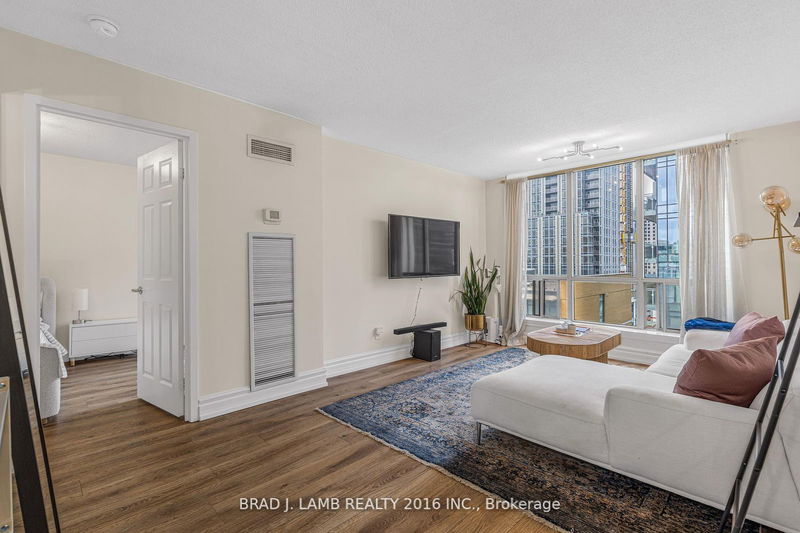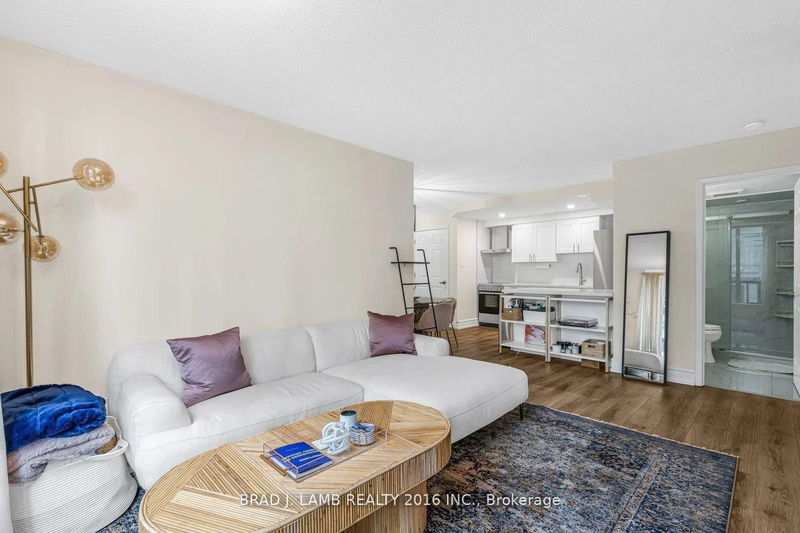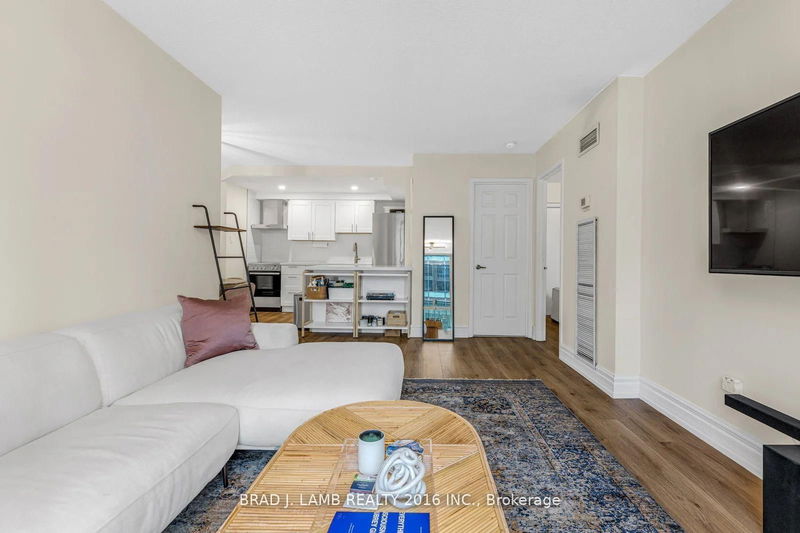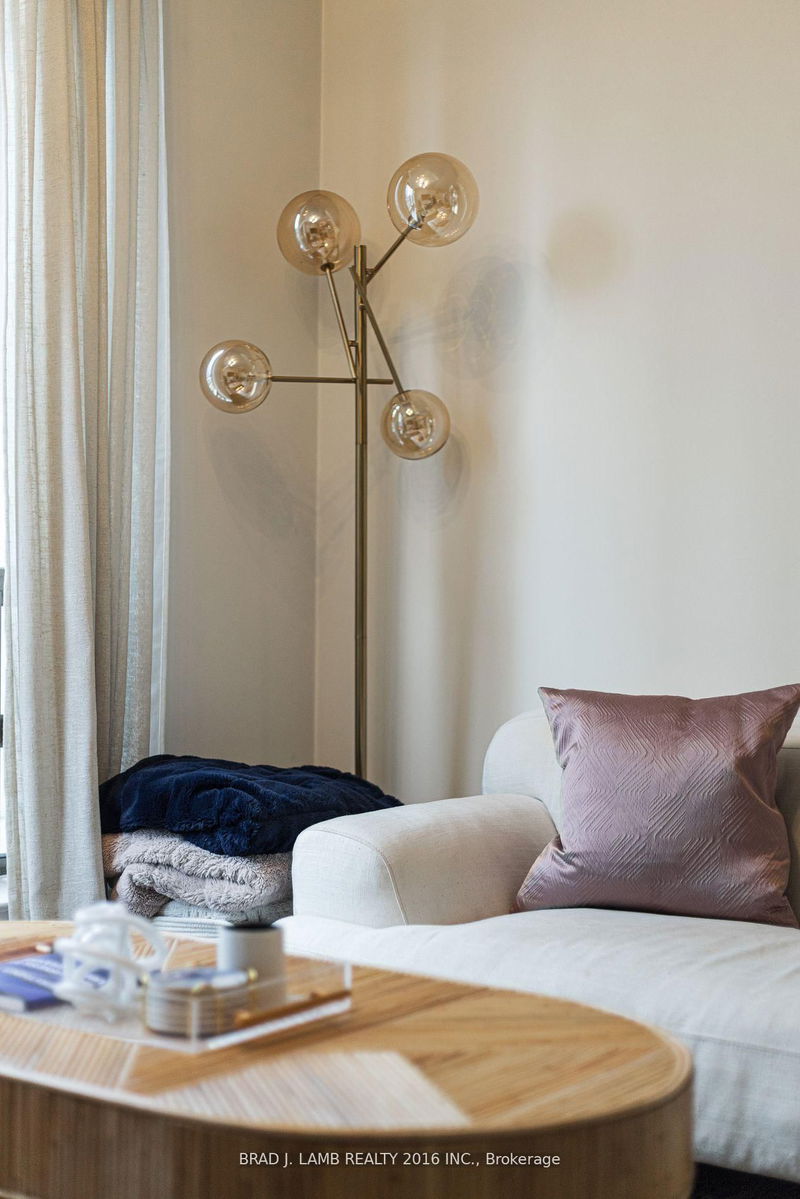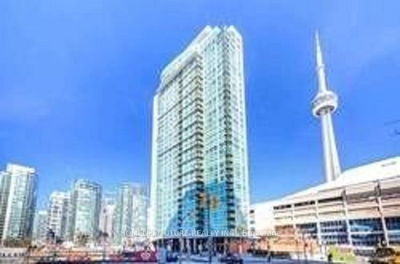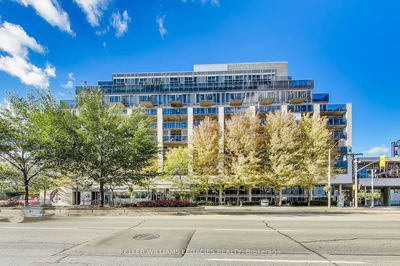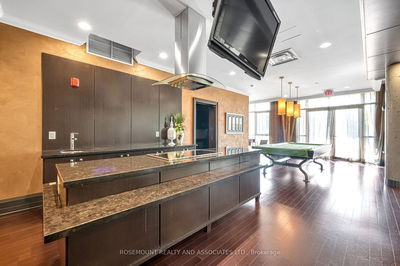907 - 40 Scollard
Annex | Toronto
$665,000.00
Listed 22 days ago
- 1 bed
- 1 bath
- 600-699 sqft
- 1.0 parking
- Condo Apt
Instant Estimate
$648,862
-$16,138 compared to list price
Upper range
$698,602
Mid range
$648,862
Lower range
$599,121
Property history
- Now
- Listed on Sep 18, 2024
Listed for $665,000.00
22 days on market
- Sep 4, 2024
- 1 month ago
Terminated
Listed for $665,000.00 • 14 days on market
- Aug 6, 2024
- 2 months ago
Terminated
Listed for $665,000.00 • 29 days on market
- Jul 3, 2024
- 3 months ago
Terminated
Listed for $678,888.00 • about 1 month on market
- Jun 12, 2024
- 4 months ago
Terminated
Listed for $699,900.00 • 21 days on market
- Mar 20, 2024
- 7 months ago
Expired
Listed for $739,000.00 • 2 months on market
- Jan 26, 2024
- 9 months ago
Terminated
Listed for $739,000.00 • about 2 months on market
- Oct 6, 2022
- 2 years ago
Leased
Listed for $2,600.00 • about 2 months on market
Location & area
Schools nearby
Home Details
- Description
- A YORKVILLE GEM, LARGE ONE PLUS DEN WITH PARKING AND LOCKER IN THE HEART OF DOWNTOWN'S MOST PRESTIGIOUS NEIGHBOURHOOD. LOCATED ACROSS THE STREET FROM THE FOUR SEASONS HOTEL. YORKVILLE RESTOS, HAZELTON LANES, BLOOR ST. DESIGNER RETAIL, TTC SUBWAY (BAY STATION OR BLOOR/YONGE 3 MIN. WALK), EASY ACCESS TO U of T. RECENTLY RENO'D UPGRADED KITCHEN, QUARTZ COUNTERS, STAINLESS APPLS., GLASS SHOWER. HYDRO INCLUDED IN MAINTENANCE FEES.
- Additional media
- -
- Property taxes
- $2,618.40 per year / $218.20 per month
- Condo fees
- $808.00
- Basement
- Apartment
- Year build
- 16-30
- Type
- Condo Apt
- Bedrooms
- 1 + 1
- Bathrooms
- 1
- Pet rules
- Restrict
- Parking spots
- 1.0 Total | 1.0 Garage
- Parking types
- Owned
- Floor
- -
- Balcony
- None
- Pool
- -
- External material
- Brick
- Roof type
- -
- Lot frontage
- -
- Lot depth
- -
- Heating
- Forced Air
- Fire place(s)
- N
- Locker
- Owned
- Building amenities
- Concierge, Gym
- Flat
- Living
- 11’3” x 16’7”
- Kitchen
- 9’11” x 8’1”
- Dining
- 5’7” x 5’7”
- Br
- 9’5” x 16’12”
- Den
- 9’5” x 16’12”
Listing Brokerage
- MLS® Listing
- C9356058
- Brokerage
- BRAD J. LAMB REALTY 2016 INC.
Similar homes for sale
These homes have similar price range, details and proximity to 40 Scollard
