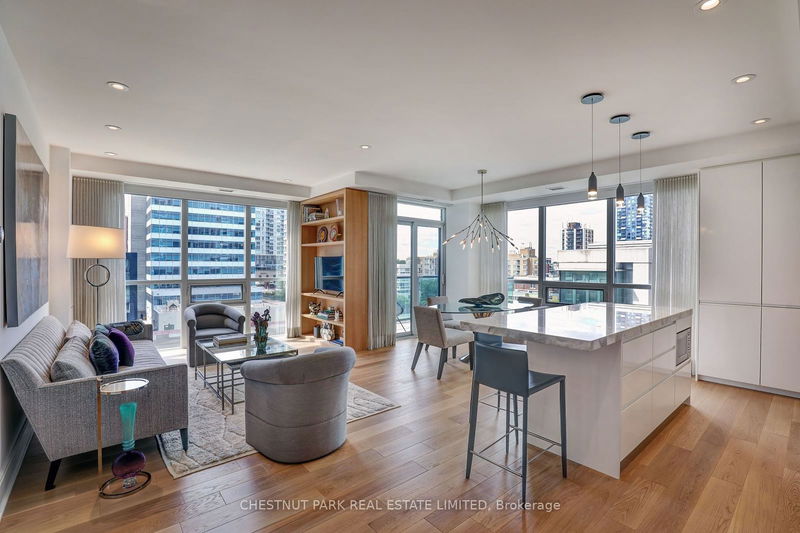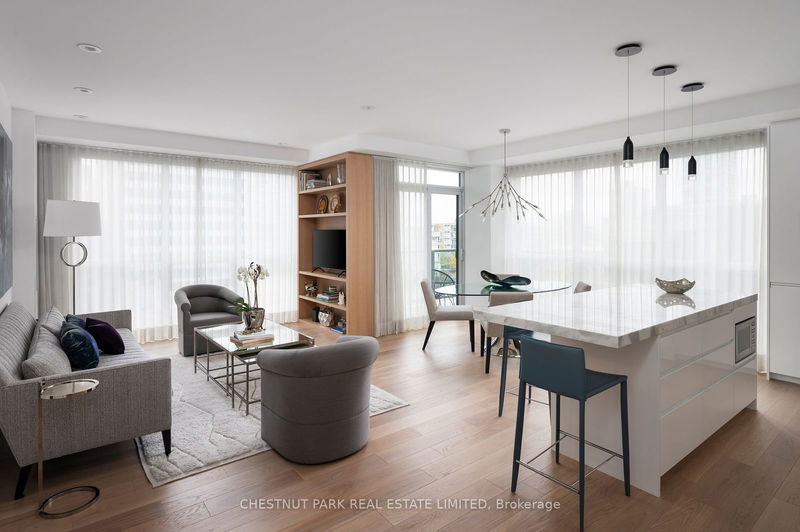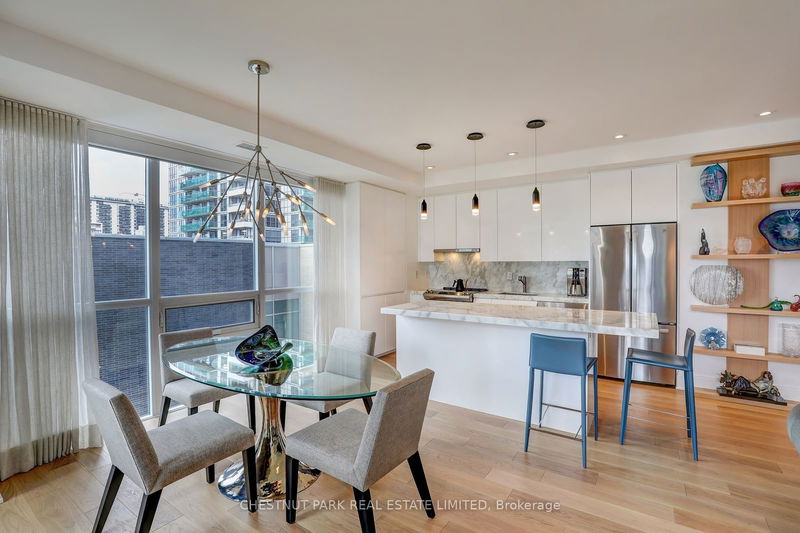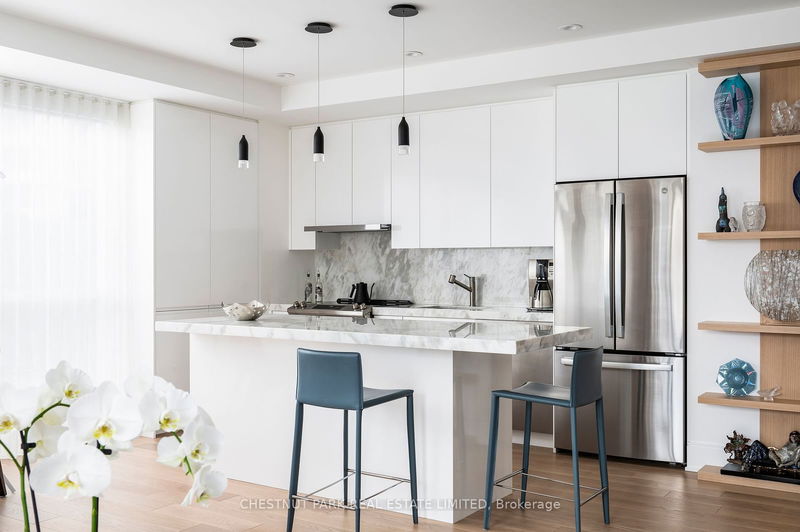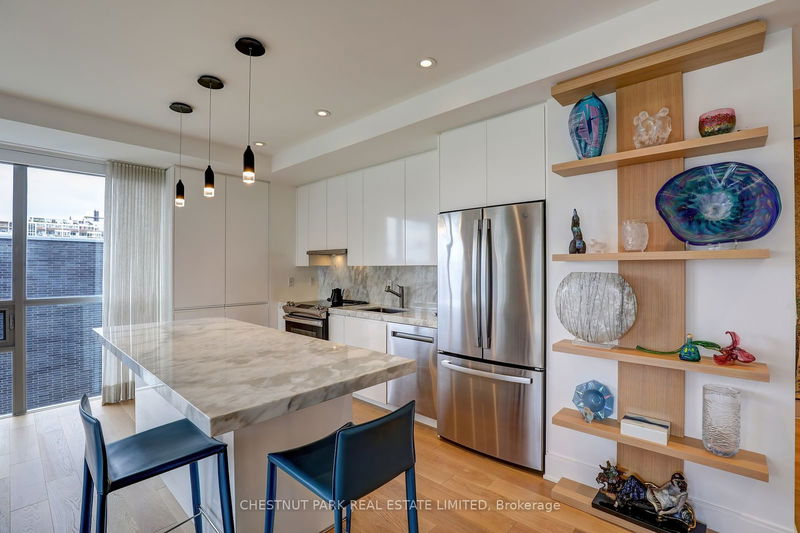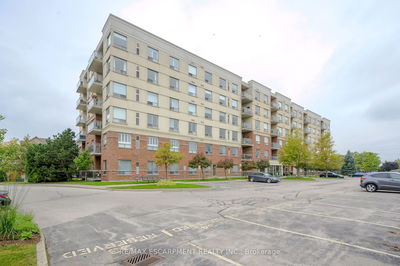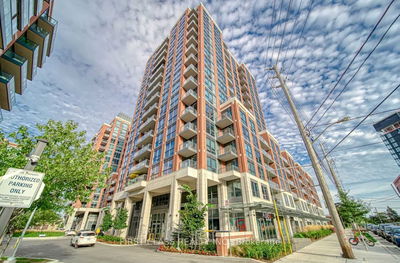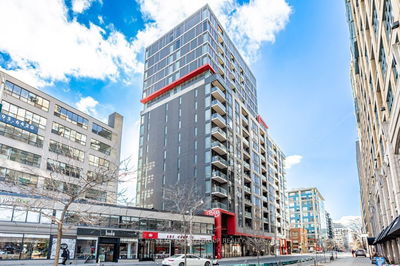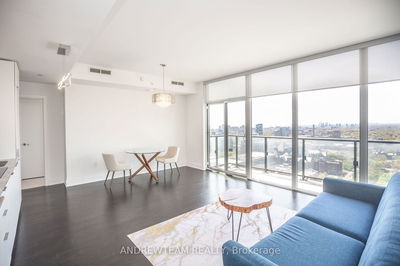620 - 70 Roehampton
Mount Pleasant West | Toronto
$1,150,000.00
Listed 24 days ago
- 2 bed
- 2 bath
- 1000-1199 sqft
- 1.0 parking
- Condo Apt
Instant Estimate
$1,122,324
-$27,676 compared to list price
Upper range
$1,222,692
Mid range
$1,122,324
Lower range
$1,021,957
Property history
- Now
- Listed on Sep 18, 2024
Listed for $1,150,000.00
24 days on market
- Sep 9, 2024
- 1 month ago
Terminated
Listed for $1,247,000.00 • 9 days on market
- Aug 26, 2024
- 2 months ago
Terminated
Listed for $1,289,000.00 • 14 days on market
Location & area
Schools nearby
Home Details
- Description
- A magnificent home or a deluxe executive rental. This remarkable residence will exceed your expectations. Completely renovated with over $250,000 spent on this custom designed, most spectacular suite showcasing superior finishes done to the highest standards. Sun filled coveted corner exposure with unobstructed west views. Enjoy glorious sunsets on your private balcony. The best split 2 bedroom plan layout in this most desirable Tridel built, LEED certified building in prime Midtown Toronto. The most amazing amenities you would expect to experience in a 5-star like building including 24/7 concierge, a fully equipped gym, yoga room, indoor pool, sauna, steam room, party room with kitchen, theatre room, meeting room with TV and billiard table, guest suites, outdoor cabanas with bbq, and ample visitor's parking. Located at the heart of Yonge & Eglinton steps from public transportation: the TTC Eglinton subway station, buses, and the future LRT station. Surrounded within a quick walk to fabulous restaurants, shops, grocery stores, cafes, cinema, and more. Stroll to Eglinton Park or Sherwood Park. 1 owned underground parking and 1 owned locker complete this wonderful home.
- Additional media
- -
- Property taxes
- $4,856.81 per year / $404.73 per month
- Condo fees
- $714.52
- Basement
- None
- Year build
- -
- Type
- Condo Apt
- Bedrooms
- 2
- Bathrooms
- 2
- Pet rules
- Restrict
- Parking spots
- 1.0 Total | 1.0 Garage
- Parking types
- Owned
- Floor
- -
- Balcony
- Open
- Pool
- -
- External material
- Concrete
- Roof type
- -
- Lot frontage
- -
- Lot depth
- -
- Heating
- Forced Air
- Fire place(s)
- Y
- Locker
- Owned
- Building amenities
- Concierge, Guest Suites, Gym, Indoor Pool, Party/Meeting Room, Visitor Parking
- Main
- Living
- 21’6” x 10’6”
- Dining
- 9’5” x 9’5”
- Kitchen
- 8’5” x 12’4”
- Prim Bdrm
- 11’7” x 10’12”
- 2nd Br
- 8’9” x 12’4”
- Foyer
- 5’1” x 12’10”
Listing Brokerage
- MLS® Listing
- C9356212
- Brokerage
- CHESTNUT PARK REAL ESTATE LIMITED
Similar homes for sale
These homes have similar price range, details and proximity to 70 Roehampton
