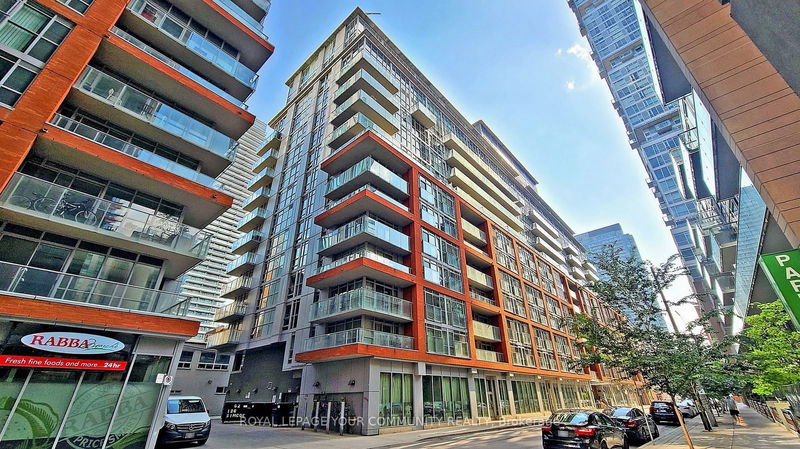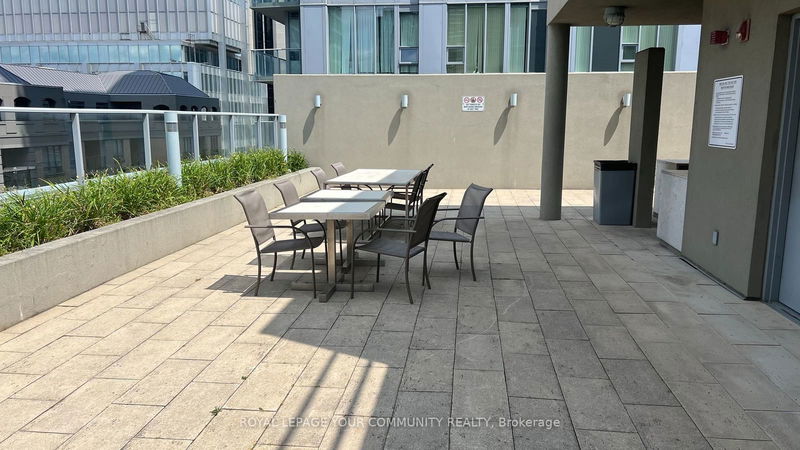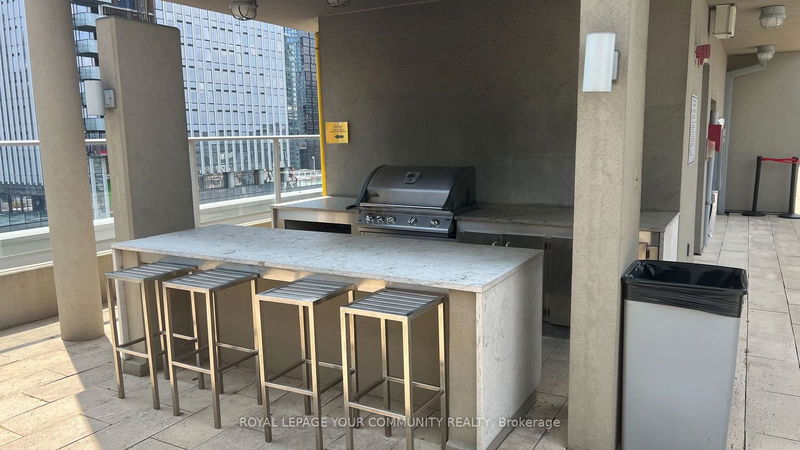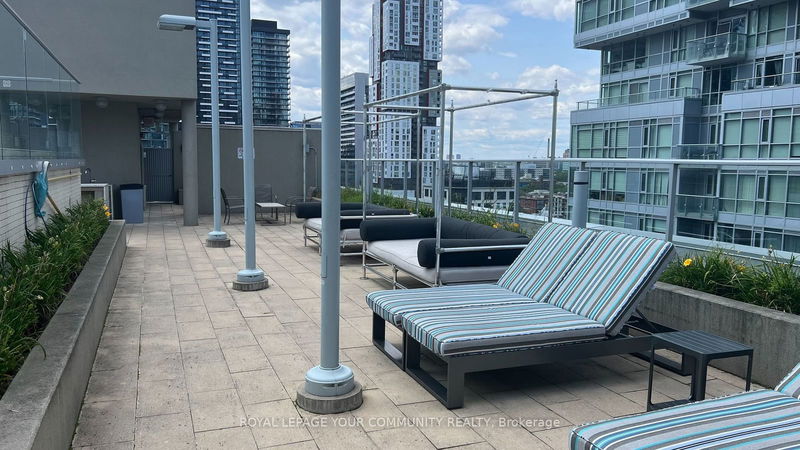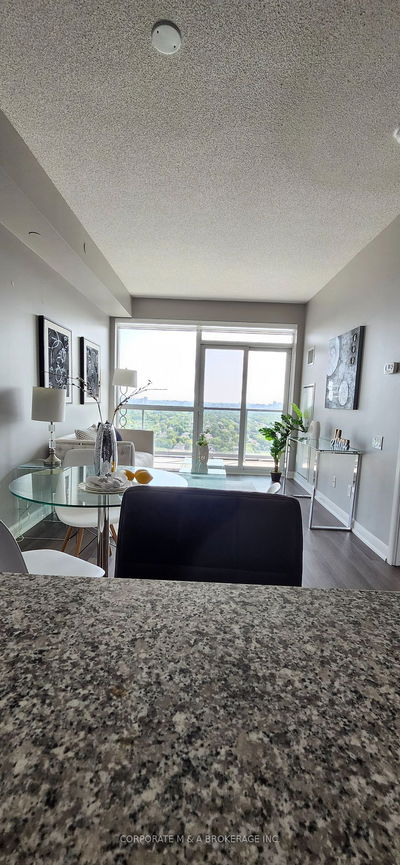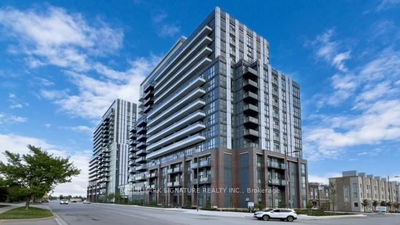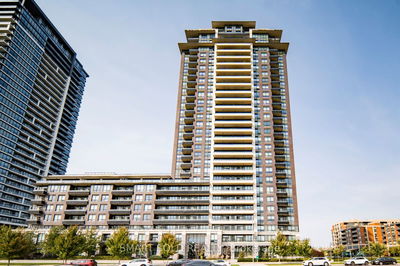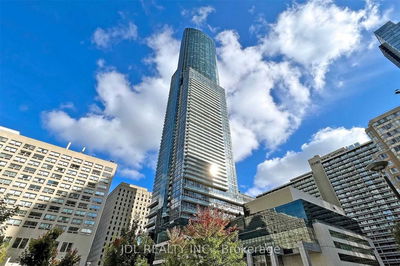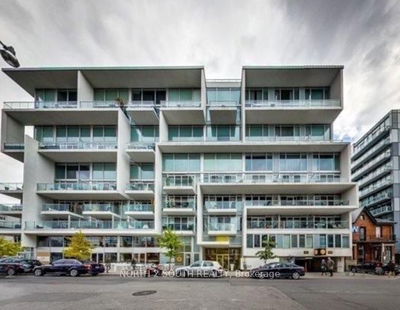UPH 02 - 21 Nelson
Waterfront Communities C1 | Toronto
$1,205,000.00
Listed 23 days ago
- 1 bed
- 2 bath
- 1000-1199 sqft
- 1.0 parking
- Comm Element Condo
Instant Estimate
$1,173,183
-$31,817 compared to list price
Upper range
$1,293,050
Mid range
$1,173,183
Lower range
$1,053,317
Property history
- Now
- Listed on Sep 14, 2024
Listed for $1,205,000.00
23 days on market
- Sep 6, 2023
- 1 year ago
Leased
Listed for $4,565.00 • about 2 months on market
- Aug 9, 2023
- 1 year ago
Terminated
Listed for $5,000.00 • 28 days on market
- May 31, 2023
- 1 year ago
Sold for $1,175,000.00
Listed for $1,195,000.00 • 20 days on market
Location & area
Schools nearby
Home Details
- Description
- STUNNING, 2-Storey Penthouse Loft Is Straight Out Of A Movie! Attention All Downtown Professionals, Bachelors/Bachelorettes & Couples! This is a magical unit boasting 1,161 Interior Sq Ft + Oversized243 Sq Ft. Terrace which allows for a gas line BBQ!. The loft has floor to ceiling windows, drenched In Natural Light & a Home Theatre W/ Projector And 130" Screen w/remote controlled black-out blinds. Open Concept 2nd Flr Den Allows For Bonus Living Space, Home Office & / Or Gym! Self-controlled heating and cooling - that's right, no building start/end dates!! Perfectly Placed Building On A Quiet Side St. Straddling The Entertainment And Financial Districts. Steps From Trendy Restaurants, Bars, Shopping And Transit. Near Pro Sports, Theatres, Shangri-La Hotel & Soho House! South-Facing, Bright, Spacious And Rare Suite. A Show-Stopping Pad That Won't Last And Will Blow The Minds Of All Those Who Visit!
- Additional media
- -
- Property taxes
- $4,417.00 per year / $368.08 per month
- Condo fees
- $1,076.96
- Basement
- None
- Year build
- 11-15
- Type
- Comm Element Condo
- Bedrooms
- 1 + 1
- Bathrooms
- 2
- Pet rules
- Restrict
- Parking spots
- 1.0 Total | 1.0 Garage
- Parking types
- Owned
- Floor
- -
- Balcony
- Terr
- Pool
- -
- External material
- Brick
- Roof type
- -
- Lot frontage
- -
- Lot depth
- -
- Heating
- Forced Air
- Fire place(s)
- N
- Locker
- Owned
- Building amenities
- Bbqs Allowed, Concierge, Gym, Outdoor Pool, Party/Meeting Room, Visitor Parking
- Main
- Living
- 21’1” x 10’1”
- Dining
- 21’1” x 11’5”
- Kitchen
- 21’1” x 11’5”
- Foyer
- 5’9” x 3’10”
- Bathroom
- 0’0” x 0’0”
- 2nd
- Br
- 21’1” x 20’10”
- Den
- 21’1” x 20’10”
- Bathroom
- 0’0” x 0’0”
Listing Brokerage
- MLS® Listing
- C9356260
- Brokerage
- ROYAL LEPAGE YOUR COMMUNITY REALTY
Similar homes for sale
These homes have similar price range, details and proximity to 21 Nelson
