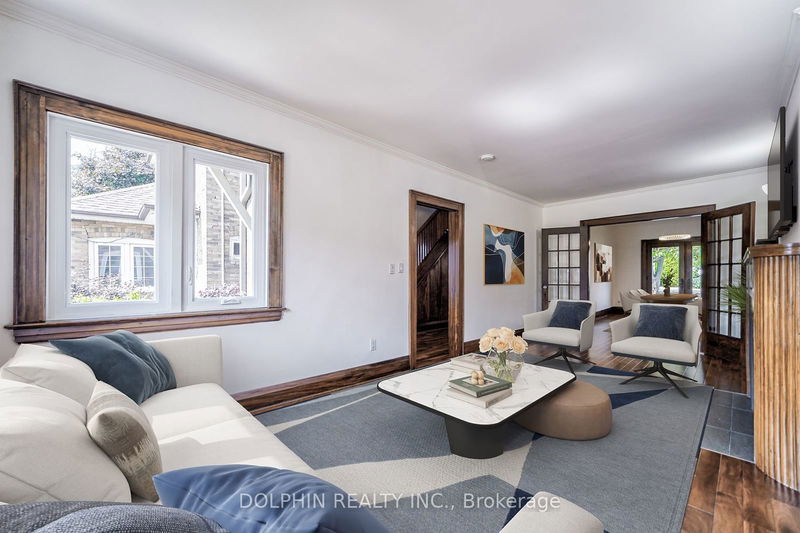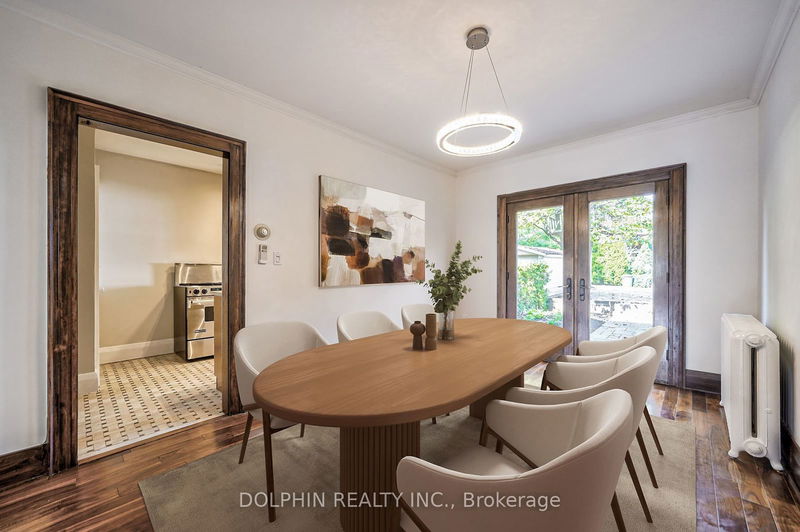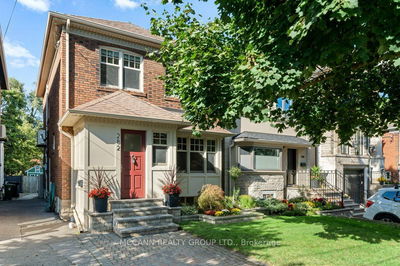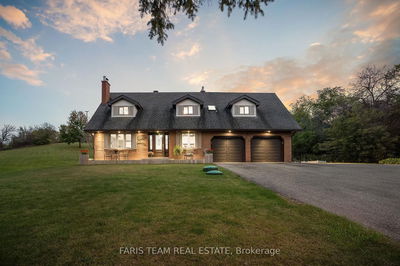66 Lawrence
Lawrence Park North | Toronto
$1,680,000.00
Listed 20 days ago
- 3 bed
- 2 bath
- - sqft
- 2.0 parking
- Detached
Instant Estimate
$1,654,371
-$25,629 compared to list price
Upper range
$1,885,838
Mid range
$1,654,371
Lower range
$1,422,905
Property history
- Now
- Listed on Sep 18, 2024
Listed for $1,680,000.00
20 days on market
- Mar 29, 2023
- 2 years ago
Leased
Listed for $4,300.00 • 2 months on market
Location & area
Schools nearby
Home Details
- Description
- Welcome To 66 Lawrence Ave West! This Light Filled Family Home Is Located In The Sought After Lawrence Park Area! Highlights Include Imperial Walnut Hardwood Floors Thru-Out, Pella French Door W/O To Interlocking Stone Enhanced Back Patio, Gas Fireplace, Porcelain Mosaic Tile Kitchen W/ In-Floor Radiant Heating, 3 Large Bedrooms & Is Impeccably Updated While Maintaining Its Original Charm! Rare 3 Car Parking W/ Front Drive Accessed Garage & Rear Lane Pad!Steps To Subway, Parks, Shopping, Restaurants, Top Public/Private Schools, All In One Of The Most Desirable Neighbourhoods!Lising photos virtually staged.
- Additional media
- https://tour.uniquevtour.com/vtour/66-lawrence-ave-w-toronto
- Property taxes
- $6,344.62 per year / $528.72 per month
- Basement
- Fin W/O
- Basement
- Sep Entrance
- Year build
- -
- Type
- Detached
- Bedrooms
- 3
- Bathrooms
- 2
- Parking spots
- 2.0 Total | 1.0 Garage
- Floor
- -
- Balcony
- -
- Pool
- None
- External material
- Brick
- Roof type
- -
- Lot frontage
- -
- Lot depth
- -
- Heating
- Water
- Fire place(s)
- Y
- Main
- Foyer
- 16’1” x 4’12”
- Living
- 22’5” x 10’4”
- Dining
- 15’3” x 10’0”
- Kitchen
- 12’9” x 8’0”
- 2nd
- Br
- 12’8” x 8’8”
- Br
- 12’8” x 8’11”
- Prim Bdrm
- 18’5” x 9’10”
Listing Brokerage
- MLS® Listing
- C9356311
- Brokerage
- DOLPHIN REALTY INC.
Similar homes for sale
These homes have similar price range, details and proximity to 66 Lawrence









