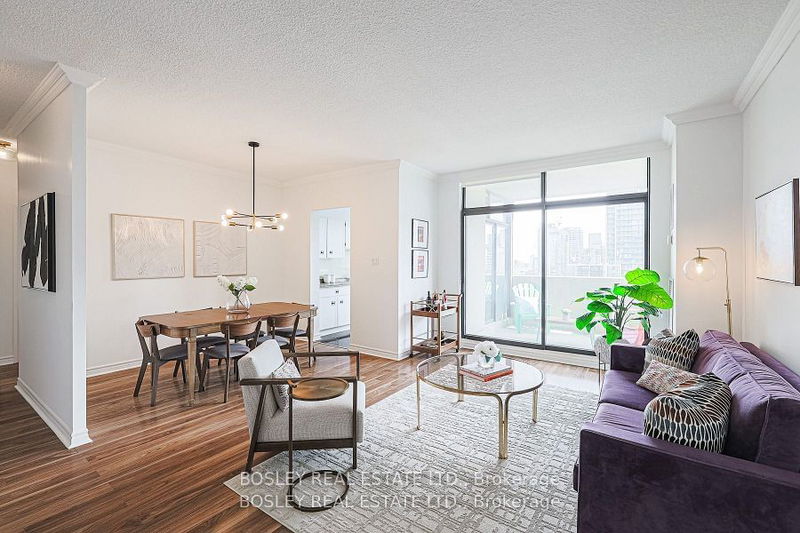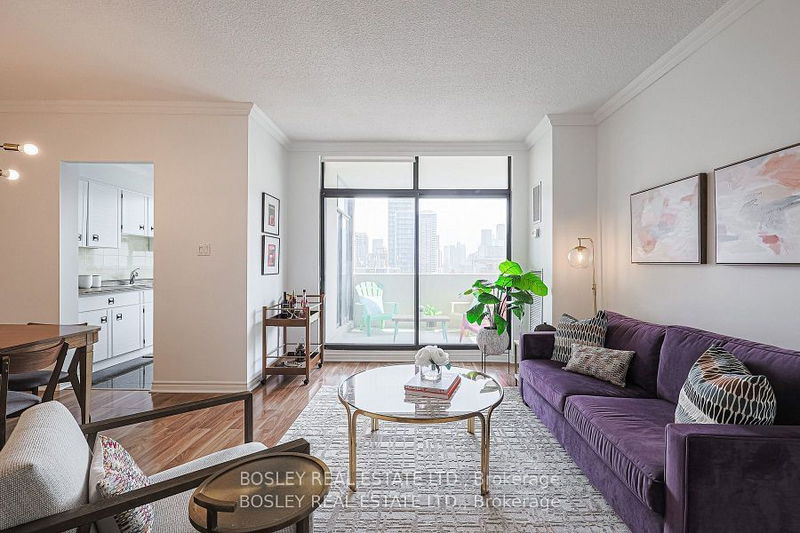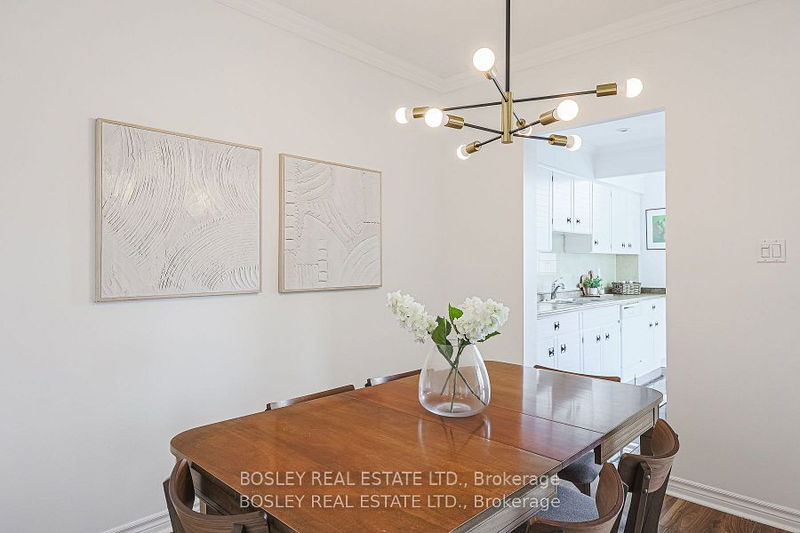1201 - 86 Gloucester
Church-Yonge Corridor | Toronto
$895,000.00
Listed 19 days ago
- 2 bed
- 2 bath
- 1200-1399 sqft
- 2.0 parking
- Condo Apt
Instant Estimate
$906,350
+$11,350 compared to list price
Upper range
$1,032,986
Mid range
$906,350
Lower range
$779,715
Property history
- Now
- Listed on Sep 18, 2024
Listed for $895,000.00
19 days on market
- Aug 7, 2024
- 2 months ago
Terminated
Listed for $929,000.00 • about 1 month on market
- Jun 6, 2024
- 4 months ago
Terminated
Listed for $949,000.00 • 2 months on market
Location & area
Schools nearby
Home Details
- Description
- So Much To Love About This Rarely Offered 2 Bedroom 2 Bath CORNER Unit ! Amazing Split Plan Layout* Private South And West Clear Views Overlooking The City Skyline* Large Windows And 2 Walk Outs to Balcony Flood The Unit With Natural Light* 2 Tandem Parking Spaces And Locker Included* Ensuite Laundry * 9 Foot Ceilings, Tons Of Storage, And Freshly Painted* Beautiful Building W/ Gorgeous Outdoor Salt Water Pool, Gym, 2nd Flr Roof Top Garden And Sitting Area, Squash Court, Party Room, and Library* Beautiful Building, An Oasis, Steps To Yonge And Bloor, Yorkville, The Village, ROM, 2 Subway Lines, U OF T & TMU, Queens Park, All UHN Hospitals, Restaurants, Cafes, Shopping, And All The Best Of City Living !! **Maint. Fees Include Heat, Hydro, Water, 2 Parking Spots. Locker, Bell Fibe Internet And Cable**
- Additional media
- -
- Property taxes
- $4,105.76 per year / $342.15 per month
- Condo fees
- $1,319.44
- Basement
- None
- Year build
- -
- Type
- Condo Apt
- Bedrooms
- 2
- Bathrooms
- 2
- Pet rules
- Restrict
- Parking spots
- 2.0 Total | 2.0 Garage
- Parking types
- Exclusive
- Floor
- -
- Balcony
- Open
- Pool
- -
- External material
- Concrete
- Roof type
- -
- Lot frontage
- -
- Lot depth
- -
- Heating
- Forced Air
- Fire place(s)
- N
- Locker
- Exclusive
- Building amenities
- Exercise Room, Outdoor Pool, Party/Meeting Room, Rooftop Deck/Garden, Squash/Racquet Court, Visitor Parking
- Main
- Foyer
- 24’10” x 7’3”
- Living
- 13’11” x 10’11”
- Dining
- 10’5” x 8’10”
- Kitchen
- 11’11” x 8’6”
- Prim Bdrm
- 15’9” x 12’3”
- 2nd Br
- 15’5” x 12’2”
- Other
- 10’10” x 8’5”
Listing Brokerage
- MLS® Listing
- C9357489
- Brokerage
- BOSLEY REAL ESTATE LTD.
Similar homes for sale
These homes have similar price range, details and proximity to 86 Gloucester









