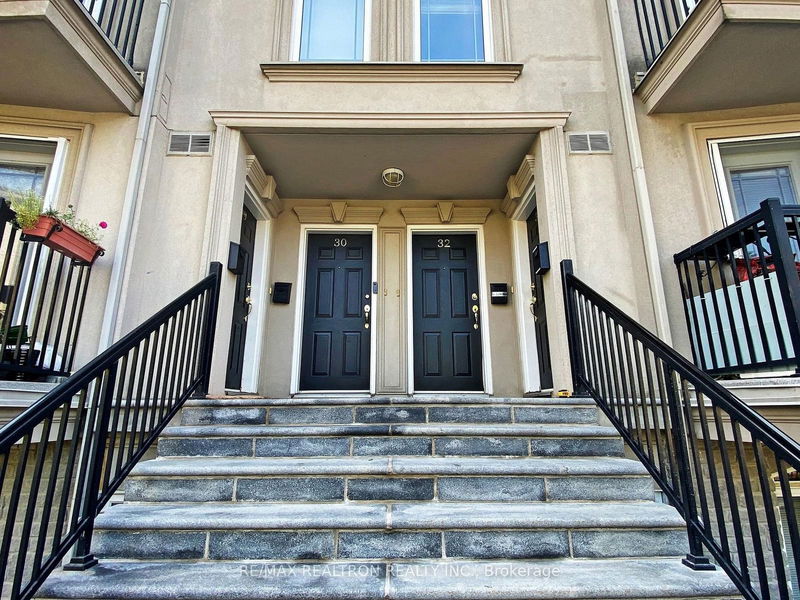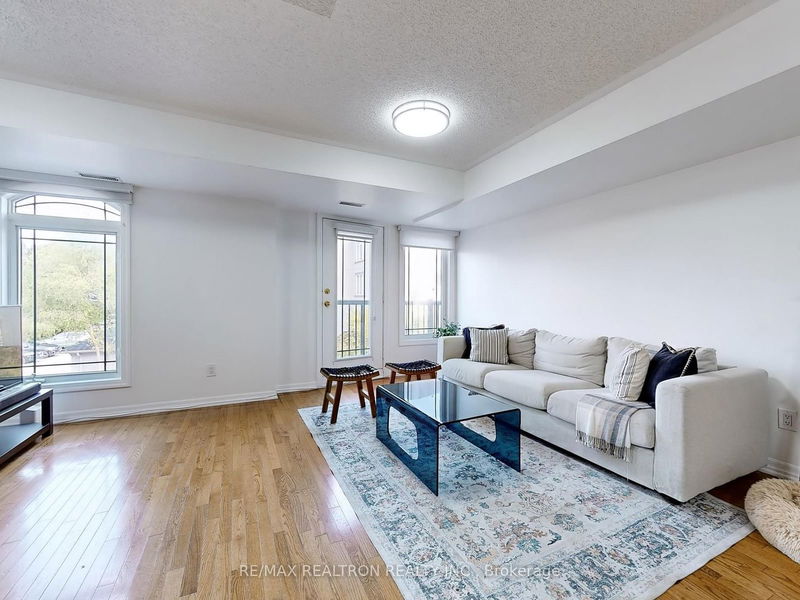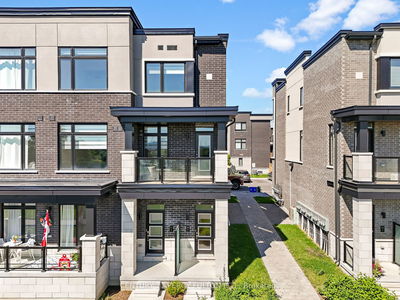30 - 118 Finch
Newtonbrook West | Toronto
$849,988.00
Listed 19 days ago
- 2 bed
- 2 bath
- 1200-1399 sqft
- 1.0 parking
- Condo Townhouse
Instant Estimate
$844,649
-$5,339 compared to list price
Upper range
$907,324
Mid range
$844,649
Lower range
$781,974
Property history
- Sep 19, 2024
- 19 days ago
Sold conditionally
Listed for $849,988.00 • on market
Location & area
Schools nearby
Home Details
- Description
- It is a Prime Location people dream for! Located near Yonge/Finch, Upper level Town house rarely come available. Directly Across from Amenities ; TTC Transit, Edithvale Community Center, Parks, Trails. Short walk to Finch Subway starting point, GO bus, Yonge street shops, Banks, Govt offices and restaurants. Hardwood Floors Throughout except for stairs, Open Concept Living/Dining Room w/ walkout Balcony, & Direct Indoor Access To Parking via Backdoor Hallway. Large Ensuite Primary B/Rm with W/I Closet, enough space for Home Office/Den. Quiet unit away from the Hustle and Bustle of Busy Finch Ave. Attached Floor Plans are from the builder. Well Maintained By Current Owner. A Rare Find! Must See!
- Additional media
- https://www.winsold.com/tour/368599
- Property taxes
- $3,118.66 per year / $259.89 per month
- Condo fees
- $632.35
- Basement
- None
- Year build
- -
- Type
- Condo Townhouse
- Bedrooms
- 2 + 1
- Bathrooms
- 2
- Pet rules
- Restrict
- Parking spots
- 1.0 Total | 1.0 Garage
- Parking types
- Owned
- Floor
- -
- Balcony
- Open
- Pool
- -
- External material
- Stucco/Plaster
- Roof type
- -
- Lot frontage
- -
- Lot depth
- -
- Heating
- Forced Air
- Fire place(s)
- N
- Locker
- None
- Building amenities
- Visitor Parking
- Main
- Living
- 21’12” x 12’10”
- Dining
- 21’12” x 12’10”
- Kitchen
- 9’10” x 6’11”
- 2nd
- Prim Bdrm
- 21’12” x 8’10”
- 2nd Br
- 6’11” x 8’10”
- Den
- 13’9” x 6’11”
Listing Brokerage
- MLS® Listing
- C9357519
- Brokerage
- RE/MAX REALTRON REALTY INC.
Similar homes for sale
These homes have similar price range, details and proximity to 118 Finch









