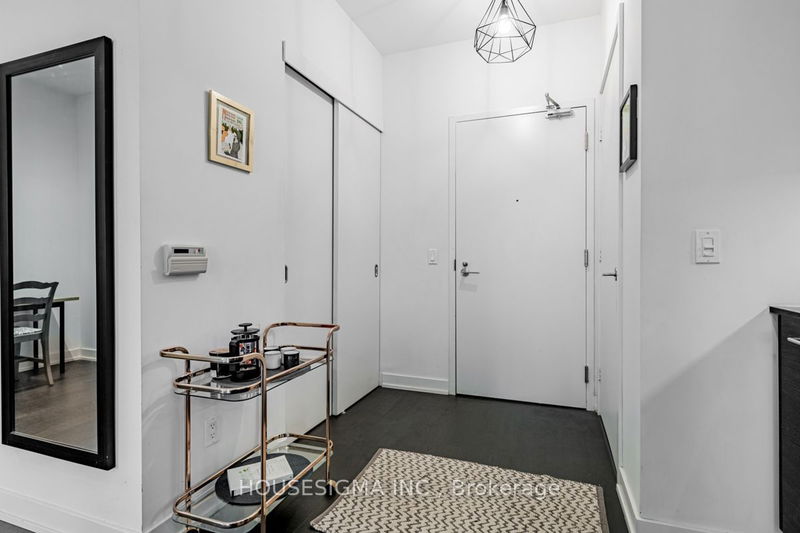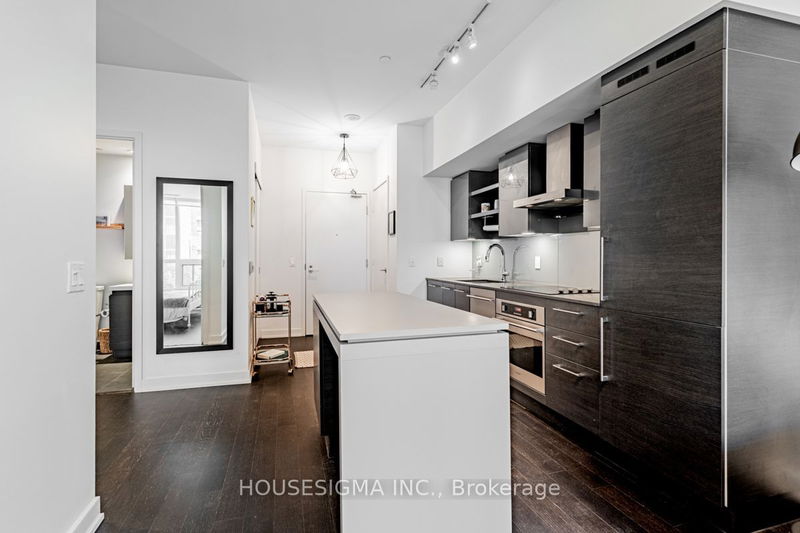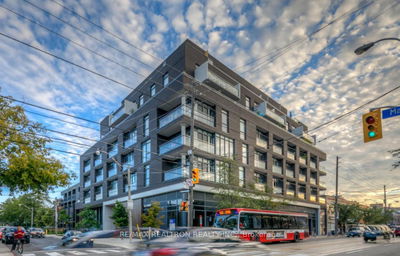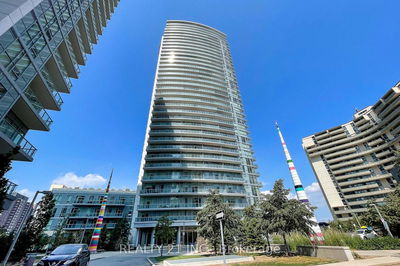407 - 1030 King
Niagara | Toronto
$599,999.00
Listed 21 days ago
- 1 bed
- 1 bath
- 500-599 sqft
- 0.0 parking
- Condo Apt
Instant Estimate
$607,070
+$7,071 compared to list price
Upper range
$657,777
Mid range
$607,070
Lower range
$556,364
Property history
- Now
- Listed on Sep 18, 2024
Listed for $599,999.00
21 days on market
- Jun 3, 2024
- 4 months ago
Expired
Listed for $609,900.00 • 2 months on market
- Mar 12, 2024
- 7 months ago
Expired
Listed for $639,900.00 • 3 months on market
Location & area
Schools nearby
Home Details
- Description
- Excellent opportunity to own in the amenity rich DNA3 building! Low condo fees ($337/mo), excellent location at King & Shaw and close to all the city has to offer. This unit features hardwood floors throughout, smooth 9 ceilings, balcony and a luxurious bathroom complete with soaker tub. The kitchen features designer, modern cabinets with built-in appliances, an island with counter seating and quartz countertops. The separate den offers the ideal workspace for those working from home and the primary bedroom has a double closet and large window. The building offers 24hr concierge, gym, rooftop patio, media room and rain room. There is a grocery store and Tim Hortons in the building and its just a short walk to Trinity Bellwoods Park, Liberty Village and Queen St W.
- Additional media
- https://www.houssmax.ca/showVideo/c9279318/1010779310
- Property taxes
- $2,237.00 per year / $186.42 per month
- Condo fees
- $337.00
- Basement
- None
- Year build
- -
- Type
- Condo Apt
- Bedrooms
- 1 + 1
- Bathrooms
- 1
- Pet rules
- Restrict
- Parking spots
- 0.0 Total
- Parking types
- None
- Floor
- -
- Balcony
- Open
- Pool
- -
- External material
- Brick
- Roof type
- -
- Lot frontage
- -
- Lot depth
- -
- Heating
- Forced Air
- Fire place(s)
- N
- Locker
- None
- Building amenities
- Concierge, Gym, Media Room, Party/Meeting Room, Rooftop Deck/Garden, Visitor Parking
- Flat
- Living
- 9’6” x 9’10”
- Kitchen
- 10’6” x 9’10”
- Dining
- 10’6” x 9’10”
- Prim Bdrm
- 9’6” x 8’10”
- Den
- 5’7” x 9’2”
Listing Brokerage
- MLS® Listing
- C9357534
- Brokerage
- HOUSESIGMA INC.
Similar homes for sale
These homes have similar price range, details and proximity to 1030 King









