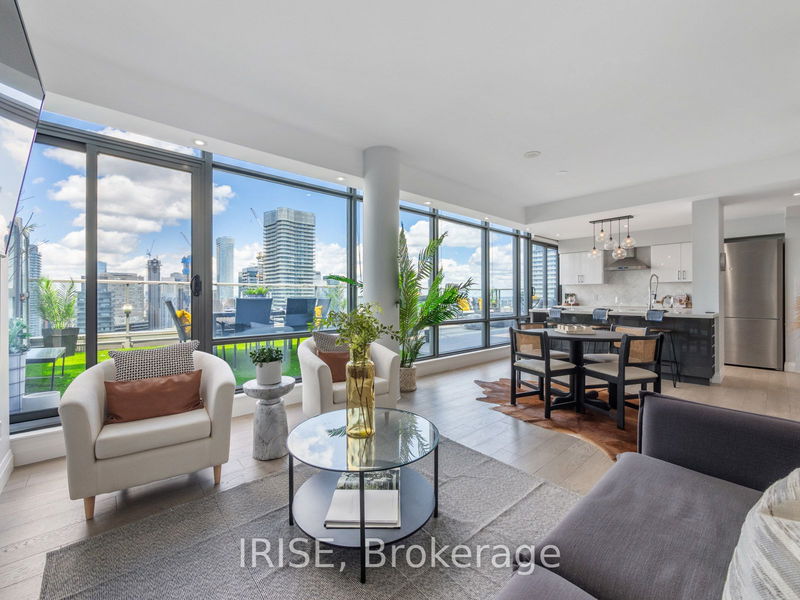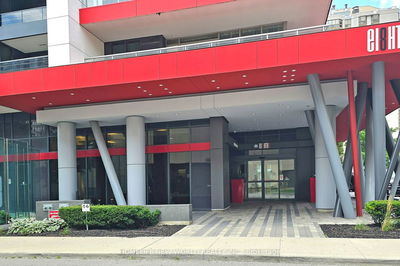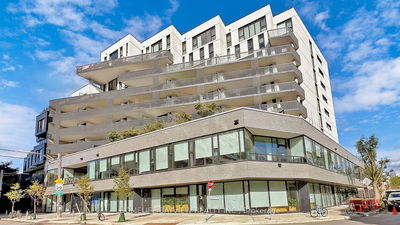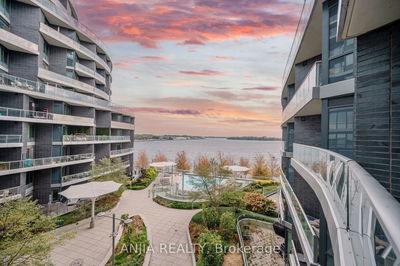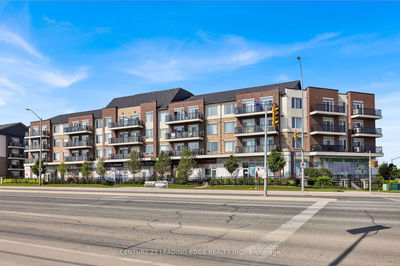Ph4506 - 38 Grenville
Bay Street Corridor | Toronto
$1,449,000.00
Listed 19 days ago
- 2 bed
- 2 bath
- 1200-1399 sqft
- 1.0 parking
- Condo Apt
Instant Estimate
$1,430,065
-$18,935 compared to list price
Upper range
$1,617,369
Mid range
$1,430,065
Lower range
$1,242,761
Property history
- Now
- Listed on Sep 19, 2024
Listed for $1,449,000.00
19 days on market
- Aug 6, 2024
- 2 months ago
Terminated
Listed for $1,495,000.00 • about 1 month on market
- Jun 18, 2024
- 4 months ago
Terminated
Listed for $1,524,900.00 • about 2 months on market
- May 21, 2024
- 5 months ago
Terminated
Listed for $1,599,900.00 • 3 months on market
- Apr 18, 2024
- 6 months ago
Terminated
Listed for $1,599,900.00 • about 1 month on market
- Apr 2, 2024
- 6 months ago
Terminated
Listed for $1,624,900.00 • 16 days on market
- Jan 29, 2024
- 8 months ago
Terminated
Listed for $1,650,000.00 • 2 months on market
Location & area
Schools nearby
Home Details
- Description
- SUMMER Livin' right in the action of Downtown Toronto. This exceptional penthouse residence features unparalleled privacy and a coveted 500 sq ft terrace w/ 1162 Sqft of interior living space with two walkouts: offering epic vistas of the Toronto cityscape day and night. All the quality of life improvements: Walk-in's for both bedrooms, closet organizers, lighting, renovated kitchen and bathrooms, hardwood floors, wood deck & turf terrace. Experience seamless & private indoor/outdoor living & the best summer BBQ's and entertaining in the centre of the City Of Toronto. Steps to Bay & College. UofT, All major hospitals, subway
- Additional media
- -
- Property taxes
- $5,756.00 per year / $479.67 per month
- Condo fees
- $1,061.71
- Basement
- None
- Year build
- 6-10
- Type
- Condo Apt
- Bedrooms
- 2
- Bathrooms
- 2
- Pet rules
- Restrict
- Parking spots
- 1.0 Total | 1.0 Garage
- Parking types
- Owned
- Floor
- -
- Balcony
- Terr
- Pool
- -
- External material
- Concrete
- Roof type
- -
- Lot frontage
- -
- Lot depth
- -
- Heating
- Forced Air
- Fire place(s)
- Y
- Locker
- Owned
- Building amenities
- Concierge, Exercise Room, Gym, Indoor Pool, Visitor Parking
- Main
- Br
- 13’1” x 14’9”
- 2nd Br
- 9’10” x 14’9”
- Bathroom
- 13’1” x 9’10”
- Bathroom
- 8’2” x 4’11”
- Kitchen
- 13’1” x 9’10”
- Living
- 26’3” x 13’1”
- Dining
- 26’3” x 13’1”
- Laundry
- 6’7” x 3’3”
Listing Brokerage
- MLS® Listing
- C9357826
- Brokerage
- IRISE
Similar homes for sale
These homes have similar price range, details and proximity to 38 Grenville

